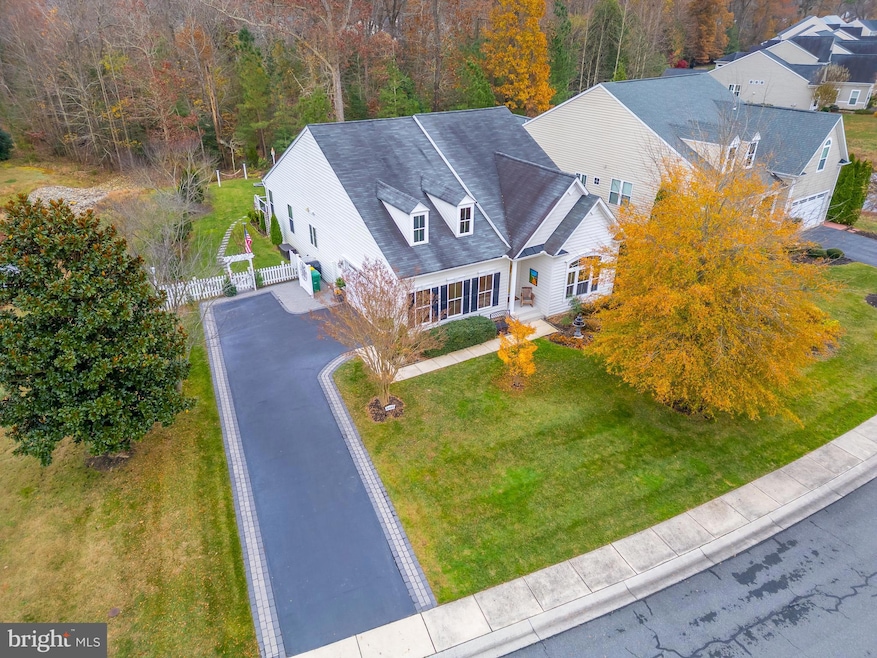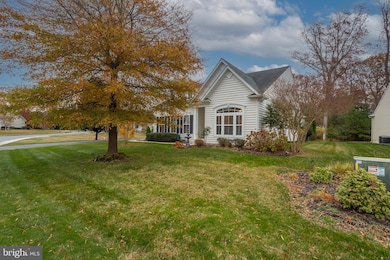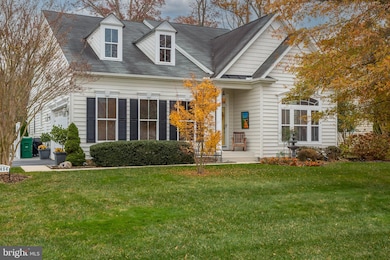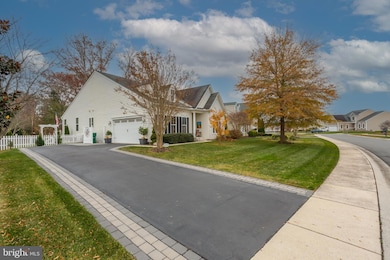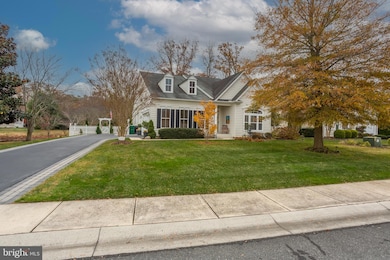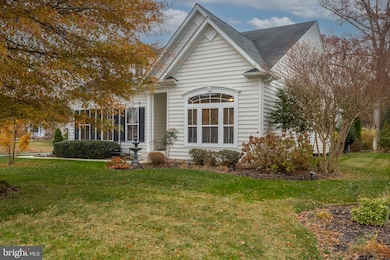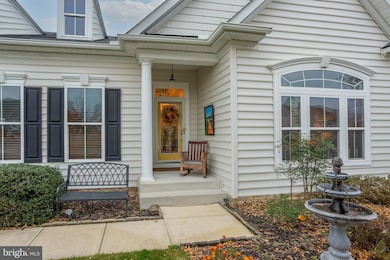
Estimated payment $3,585/month
Highlights
- View of Trees or Woods
- Deck
- Backs to Trees or Woods
- Lewes Elementary School Rated A
- Rambler Architecture
- Wood Flooring
About This Home
Welcome to this beautifully appointed ranch home, perfectly situated on a meticulously landscaped lot offering exceptional privacy and year-round enjoyment. Thoughtful hardscaping, a serene koi pond, an inviting fire pit, and a spacious deck with a remote-control awning create an outdoor oasis ideal for relaxing or entertaining. The property backs to a tranquil tree line, with a community pond positioned on one side, ensuring both beauty and seclusion. Step inside to discover three bedrooms and two full baths, including a private primary suite featuring a luxurious four-piece bath with a jetted soaking tub and a seated shower. The home’s flowing layout includes gleaming hardwood floors, a welcoming great room with a gas fireplace, and a bright four-season sunroom complete with an electric fireplace and peaceful views of the backyard retreat. The heart of the home is the gourmet kitchen, thoughtfully designed with an island and breakfast bar, upgraded stainless steel appliances, gas cooktop with stainless steel range hood, double wall ovens, and an upgraded glass front refrigerator. Adjacent to the kitchen is a breakfast room and the great room for that open floor plan feel. There is a formal dining room that can also be used as a flex space given the needs of your family. Having two areas for table space offers flexibility for casual mornings or elegant gatherings. From indoor comfort to outdoor living, this home offers a rare blend of beauty, function, and privacy—a truly move-in-ready gem just waiting for its next owners to love it. Some recent upgrades include a new gas HVAC system, New retractable awning, the paver patio, encapsulated crawl space, Plantation shutters throughout most of the home, new light fixtures and an updated hall bah. Come take a look today!
Listing Agent
(302) 236-6232 lisa@lisamathena.com The Lisa Mathena Group, Inc. Listed on: 11/23/2025
Home Details
Home Type
- Single Family
Est. Annual Taxes
- $1,181
Year Built
- Built in 2009
Lot Details
- 0.25 Acre Lot
- Lot Dimensions are 104.00 x 132.00
- Landscaped
- Extensive Hardscape
- Sprinkler System
- Backs to Trees or Woods
- Back, Front, and Side Yard
- Property is in excellent condition
- Property is zoned AR-1
HOA Fees
- $187 Monthly HOA Fees
Parking
- 2 Car Attached Garage
- 4 Driveway Spaces
- Side Facing Garage
- Garage Door Opener
Property Views
- Pond
- Woods
Home Design
- Rambler Architecture
- Architectural Shingle Roof
- Vinyl Siding
Interior Spaces
- 2,392 Sq Ft Home
- Property has 1 Level
- Ceiling Fan
- 2 Fireplaces
- Electric Fireplace
- Gas Fireplace
- Great Room
- Open Floorplan
- Breakfast Room
- Dining Room
- Sun or Florida Room
- Utility Room
- Crawl Space
- Home Security System
Kitchen
- Double Oven
- Cooktop with Range Hood
- Microwave
- Dishwasher
- Disposal
Flooring
- Wood
- Carpet
- Luxury Vinyl Plank Tile
Bedrooms and Bathrooms
- 3 Main Level Bedrooms
- 2 Full Bathrooms
- Soaking Tub
Laundry
- Laundry on main level
- Dryer
- Washer
Outdoor Features
- Deck
- Patio
Schools
- Indian River High School
Utilities
- Forced Air Heating and Cooling System
- Metered Propane
- Electric Water Heater
Listing and Financial Details
- Assessor Parcel Number 334-04.00-289.00
Community Details
Overview
- $1,000 Capital Contribution Fee
- Association fees include common area maintenance, lawn maintenance, management, pool(s), road maintenance, snow removal
- Red Mill Pond Home Owners Association
- Villages At Red Mill Pond Subdivision
- Property Manager
Recreation
- Community Pool
Map
Home Values in the Area
Average Home Value in this Area
Tax History
| Year | Tax Paid | Tax Assessment Tax Assessment Total Assessment is a certain percentage of the fair market value that is determined by local assessors to be the total taxable value of land and additions on the property. | Land | Improvement |
|---|---|---|---|---|
| 2025 | $1,181 | $31,750 | $4,000 | $27,750 |
| 2024 | $1,575 | $31,750 | $4,000 | $27,750 |
| 2023 | $1,573 | $31,750 | $4,000 | $27,750 |
| 2022 | $1,519 | $31,750 | $4,000 | $27,750 |
| 2021 | $1,495 | $31,750 | $4,000 | $27,750 |
| 2020 | $1,491 | $31,750 | $4,000 | $27,750 |
| 2019 | $1,493 | $31,750 | $4,000 | $27,750 |
| 2018 | $1,394 | $31,750 | $0 | $0 |
| 2017 | $1,335 | $31,750 | $0 | $0 |
| 2016 | $1,268 | $31,750 | $0 | $0 |
| 2015 | $1,212 | $31,750 | $0 | $0 |
| 2014 | $1,203 | $31,750 | $0 | $0 |
Property History
| Date | Event | Price | List to Sale | Price per Sq Ft | Prior Sale |
|---|---|---|---|---|---|
| 11/23/2025 11/23/25 | For Sale | $624,900 | +45.3% | $261 / Sq Ft | |
| 09/06/2019 09/06/19 | Sold | $430,000 | -4.4% | $195 / Sq Ft | View Prior Sale |
| 08/11/2019 08/11/19 | Pending | -- | -- | -- | |
| 08/02/2019 08/02/19 | For Sale | $450,000 | -- | $205 / Sq Ft |
Purchase History
| Date | Type | Sale Price | Title Company |
|---|---|---|---|
| Deed | $430,000 | -- |
About the Listing Agent

A native Delawarean and longtime resident of Milton, Lisa's expertise and experience of 33+ years in the real estate market of Delaware’s Southern New Castle, Kent and Sussex Counties is extensive. A top producer throughout her career, clients can be assured that she understands how to successfully navigate through the state and local Real Estate rules and regulations. She can identify and assist in procuring any necessary vendors and services while simultaneously providing knowledge, advice,
Lisa's Other Listings
Source: Bright MLS
MLS Number: DESU2101020
APN: 334-04.00-289.00
- 17547 Cloud Nine Dr
- 36396 Babbling Brook Way
- 17927 Torry Pines Place
- 18682 Golden Sunrise Place
- 30830 Mills Ridge Rd
- 17513 Yellow Bell Dr S
- 13091 Laurel Leaf Dr
- 17247 Pine Water Dr
- 17265 Pine Water
- 25040 Treeview Ln
- 17248 Pine Water Dr
- 30064 W Mill Run
- 32146 Deerwood Ln
- 30859 Edgewater Dr
- 31309 Coventry Dr
- 38 Buckingham Dr
- 4 Carlisle Way
- 19860 Lightship Cove Dr
- 19858 Lightship Cove Dr
- 19854 Lightship Cove Dr
- 17079 Apples Way
- 17236 Pine Water Dr
- 16894 Beulah Blvd
- 16335 Abraham Potter Run Unit 103
- 16402 Corkscrew Ct
- 16406 Stormy Way
- 29847 Sandstone Dr
- 24160 Port Ln
- 20141 Riesling Ln
- 20141 Riesling Ln Unit 406
- 20141 Riesling Ln Unit 306
- 24258 Zinfandel Ln
- 24238 Zinfandel Ln
- 12001 Old Vine Blvd
- 12001 Old Vine Blvd Unit 305
- 17036 Kaeleigh Ct
- 17275 King Phillip Way Unit 9
- 31656 Exeter Way
- 33789 Freeport Dr
- 17293 King Phillip Way Unit 10
