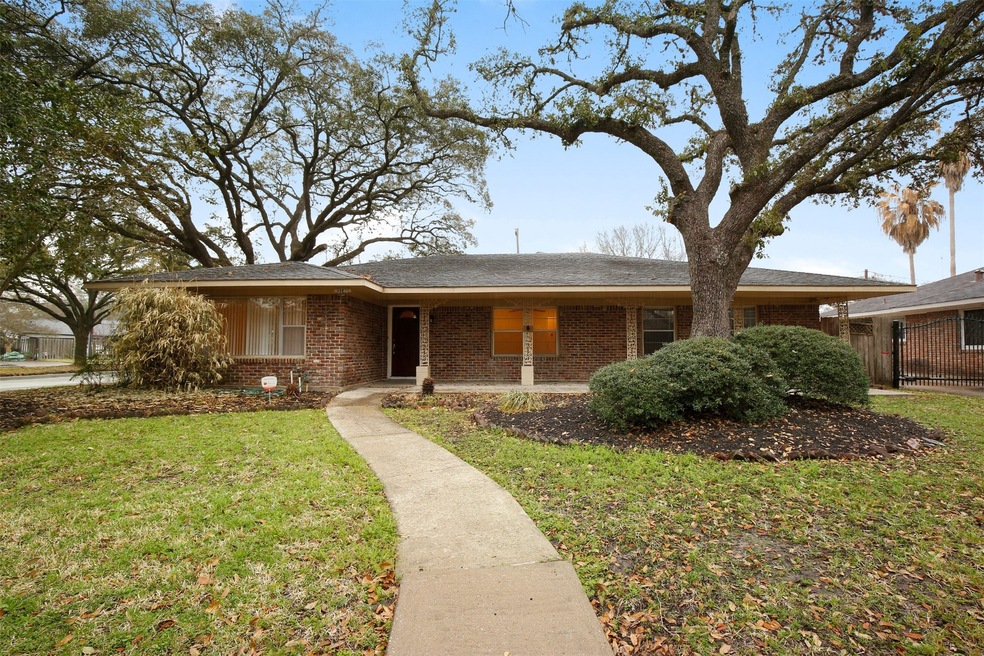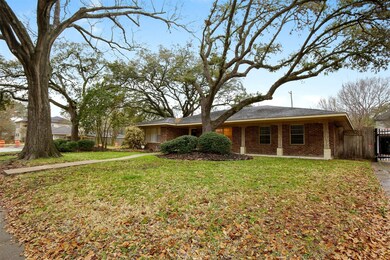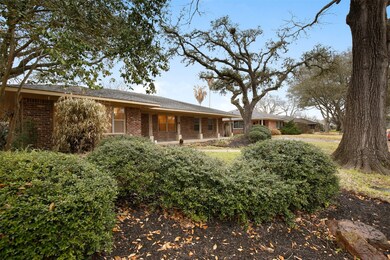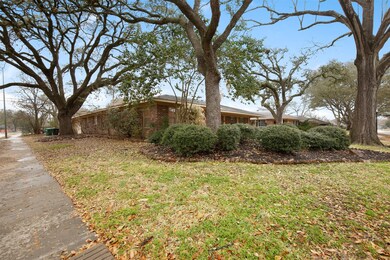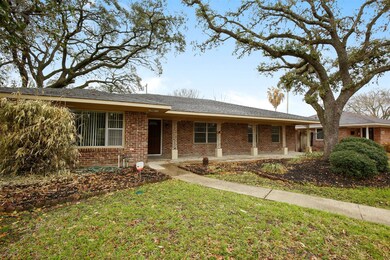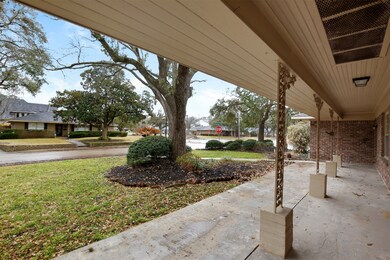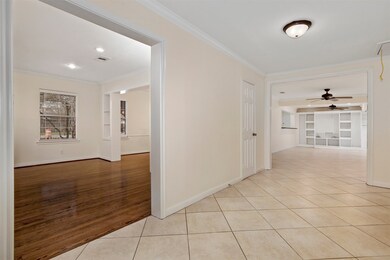
3146 Castlewood St Houston, TX 77025
Braeswood Place NeighborhoodHighlights
- Traditional Architecture
- Hydromassage or Jetted Bathtub
- Granite Countertops
- Bellaire High School Rated A
- Corner Lot
- Walk-In Pantry
About This Home
As of June 2025Endless possibilities! Three-bedroom 2 bath home in Braes Terrace. Centrally located to the Medical Center, Rice, West University and the Galleria this well maintained, low maintenance home offers hardwood floors over and both Formal Living and Dining rooms. The kitchen boasts white cabinets, granite counters, ample cabinet and counter space and a pass through bar to the family room. The primary suite features an en-suite bath with dual vanities, walk-in shower and separate Whirlpool bath. Easy access to 610 will make your commute a breeze. Property sold as-is, where-is seller will make no repairs.
Last Agent to Sell the Property
Orchard Brokerage License #0483982 Listed on: 03/09/2021

Home Details
Home Type
- Single Family
Est. Annual Taxes
- $11,031
Year Built
- Built in 1952
Lot Details
- 8,713 Sq Ft Lot
- South Facing Home
- Back Yard Fenced
- Corner Lot
- Sprinkler System
Parking
- 2 Car Attached Garage
- Garage Door Opener
Home Design
- Traditional Architecture
- Brick Exterior Construction
- Slab Foundation
- Composition Roof
Interior Spaces
- 2,607 Sq Ft Home
- 1-Story Property
- Ceiling Fan
- Family Room Off Kitchen
- Living Room
- Breakfast Room
- Dining Room
- Washer and Electric Dryer Hookup
Kitchen
- Walk-In Pantry
- Electric Oven
- Electric Range
- Microwave
- Granite Countertops
- Pots and Pans Drawers
- Disposal
Bedrooms and Bathrooms
- 3 Bedrooms
- 2 Full Bathrooms
- Dual Sinks
- Hydromassage or Jetted Bathtub
Schools
- Longfellow Elementary School
- Pershing Middle School
- Bellaire High School
Utilities
- Central Heating and Cooling System
- Heating System Uses Gas
Community Details
- Braes Terrace Subdivision
Ownership History
Purchase Details
Home Financials for this Owner
Home Financials are based on the most recent Mortgage that was taken out on this home.Purchase Details
Home Financials for this Owner
Home Financials are based on the most recent Mortgage that was taken out on this home.Purchase Details
Purchase Details
Home Financials for this Owner
Home Financials are based on the most recent Mortgage that was taken out on this home.Purchase Details
Purchase Details
Purchase Details
Similar Homes in the area
Home Values in the Area
Average Home Value in this Area
Purchase History
| Date | Type | Sale Price | Title Company |
|---|---|---|---|
| Deed | -- | Old Republic National Title In | |
| Deed | -- | -- | |
| Deed | -- | -- | |
| Warranty Deed | -- | None Listed On Document | |
| Warranty Deed | -- | None Listed On Document | |
| Vendors Lien | -- | Chicago Title | |
| Special Warranty Deed | -- | None Available | |
| Special Warranty Deed | -- | Lsi Title Agency | |
| Trustee Deed | $400,500 | None Available |
Mortgage History
| Date | Status | Loan Amount | Loan Type |
|---|---|---|---|
| Open | $594,000 | New Conventional | |
| Previous Owner | $300,000 | New Conventional | |
| Previous Owner | $250,000 | Purchase Money Mortgage | |
| Previous Owner | $281,500 | New Conventional | |
| Previous Owner | $285,000 | New Conventional | |
| Previous Owner | $248,000 | Unknown | |
| Previous Owner | $164,000 | Credit Line Revolving |
Property History
| Date | Event | Price | Change | Sq Ft Price |
|---|---|---|---|---|
| 06/03/2025 06/03/25 | Sold | -- | -- | -- |
| 05/14/2025 05/14/25 | Pending | -- | -- | -- |
| 05/05/2025 05/05/25 | For Sale | $859,000 | +12.1% | $329 / Sq Ft |
| 03/08/2023 03/08/23 | Sold | -- | -- | -- |
| 12/26/2022 12/26/22 | For Sale | $766,000 | +80.2% | $294 / Sq Ft |
| 05/18/2021 05/18/21 | Sold | -- | -- | -- |
| 04/18/2021 04/18/21 | Pending | -- | -- | -- |
| 03/09/2021 03/09/21 | For Sale | $425,000 | -- | $163 / Sq Ft |
Tax History Compared to Growth
Tax History
| Year | Tax Paid | Tax Assessment Tax Assessment Total Assessment is a certain percentage of the fair market value that is determined by local assessors to be the total taxable value of land and additions on the property. | Land | Improvement |
|---|---|---|---|---|
| 2024 | $6,182 | $632,631 | $306,756 | $325,875 |
| 2023 | $6,182 | $615,347 | $285,354 | $329,993 |
| 2022 | $11,953 | $542,842 | $285,354 | $257,488 |
| 2021 | $10,956 | $470,085 | $285,354 | $184,731 |
| 2020 | $11,133 | $459,757 | $285,354 | $174,403 |
| 2019 | $11,551 | $456,472 | $285,354 | $171,118 |
| 2018 | $11,893 | $470,000 | $335,291 | $134,709 |
| 2017 | $11,884 | $470,000 | $335,291 | $134,709 |
| 2016 | $11,884 | $470,000 | $335,291 | $134,709 |
| 2015 | $11,070 | $470,000 | $335,291 | $134,709 |
| 2014 | $11,070 | $430,615 | $271,086 | $159,529 |
Agents Affiliated with this Home
-
Tricia Eby

Seller's Agent in 2025
Tricia Eby
Martha Turner Sotheby's International Realty
(713) 825-1010
20 in this area
62 Total Sales
-
Isaigha McNeil
I
Buyer's Agent in 2025
Isaigha McNeil
Corcoran Prestige Realty
(281) 650-5580
1 in this area
52 Total Sales
-
W
Seller's Agent in 2023
Wesley Jurena
Texas Legacy Properties
-
Angela Pipes

Seller's Agent in 2021
Angela Pipes
Orchard Brokerage
(713) 269-7448
3 in this area
144 Total Sales
-
Shoaib Kasmani
S
Buyer's Agent in 2021
Shoaib Kasmani
Canopy Realty Company
(713) 459-6655
2 in this area
14 Total Sales
Map
Source: Houston Association of REALTORS®
MLS Number: 43782168
APN: 0772030270024
- 8218 Buffalo Speedway
- 3402 Gannett St
- 3014 Castlewood St
- 3011 Deal St
- 3511 S Braeswood Blvd
- 3506 Gannett St
- 3521 N Braeswood Blvd
- 3510 N Braeswood Blvd
- 3318 N Braeswood Blvd
- 8713 Timberside Dr
- 3515 Norris Dr
- 9129 Buffalo Speedway
- 3238 N Pemberton Circle Dr
- 3614 N Braeswood Blvd
- 3619 N Braeswood Blvd
- 3226 Pemberton Circle Dr
- 3622 N Braeswood Blvd
- 9269 Buffalo Speedway
- 8015 Serenity Ct
- 8003 Serenity Ct
