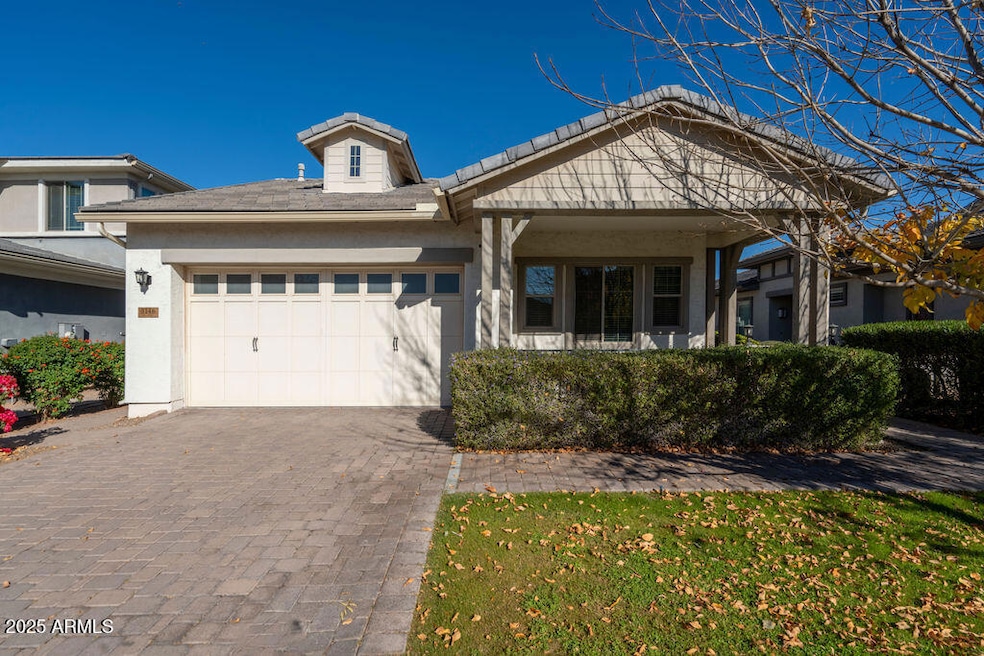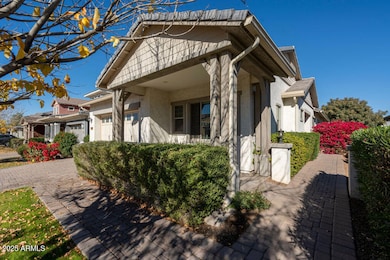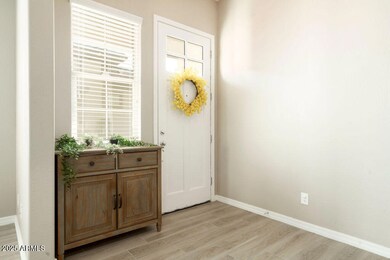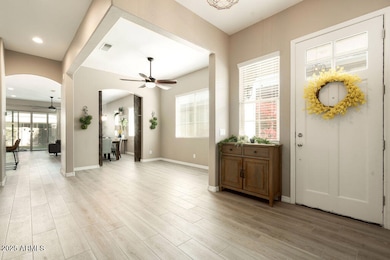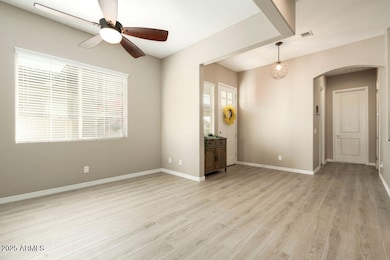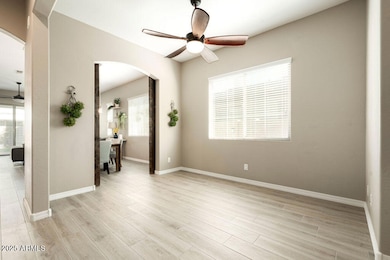3146 E Sagebrush St Gilbert, AZ 85296
Morrison Ranch NeighborhoodEstimated payment $3,738/month
Highlights
- Community Lake
- Pickleball Courts
- Double Oven
- Greenfield Elementary School Rated A-
- Walk-In Pantry
- 2 Car Direct Access Garage
About This Home
Welcome to this bright and spacious home located in the highly sought-after Morrison Ranch community! With 2,060 square feet of single-level living space, this 3-bedroom, 3-bathroom home + den is the perfect blend of modern design and functionality. The heart of the home is the open-concept gourmet kitchen—ideal for both entertaining and everyday living. It features ss appliances, a large island, high-end quartz countertops, white cabinetry and a stylish backsplash. Cooking is a breeze with double wall ovens, a 5-burner cooktop, built-in microwave, stainless steel range hood, and walk-in pantry. The adjoining dining nook offers the perfect space to enjoy meals, and the kitchen flows seamlessly into the great room. The great room is equally impressive with custom barn doors, 10-foot ceilings, tile flooring and an abundance of natural light streaming through the multi-slide door. Each bedroom is thoughtfully split for added privacy, making this home perfect for families or guests. The oversized laundry room offers plenty of storage space for added convenience. Step outside and enjoy the low-maintenance backyard, complete with an extended paver patio and custom turf installationperfect for grilling, hosting, or relaxing outdoors. No detail has been overlooked in this beautifully designed home. Located in Morrison Ranch, a community known for its picturesque lakes, lush green spaces, and parks, this home is also just a short distance from shopping, restaurants, schools, and offers easy access to major freeways. This floor plan rarely comes on the market, so don't miss your chance to make it yours!
Listing Agent
RETSY Brokerage Phone: 480-298-2339 License #SA660514000 Listed on: 01/16/2025

Home Details
Home Type
- Single Family
Est. Annual Taxes
- $1,941
Year Built
- Built in 2016
Lot Details
- 6,000 Sq Ft Lot
- Block Wall Fence
- Artificial Turf
- Sprinklers on Timer
- Grass Covered Lot
HOA Fees
- $133 Monthly HOA Fees
Parking
- 2 Car Direct Access Garage
Home Design
- Wood Frame Construction
- Tile Roof
- Stucco
Interior Spaces
- 2,060 Sq Ft Home
- 1-Story Property
- Ceiling Fan
- Double Pane Windows
- Laundry Room
Kitchen
- Breakfast Bar
- Walk-In Pantry
- Double Oven
- Gas Cooktop
- Built-In Microwave
- Kitchen Island
Flooring
- Floors Updated in 2024
- Carpet
- Tile
Bedrooms and Bathrooms
- 3 Bedrooms
- Primary Bathroom is a Full Bathroom
- 3 Bathrooms
- Dual Vanity Sinks in Primary Bathroom
- Bathtub With Separate Shower Stall
Eco-Friendly Details
- North or South Exposure
Schools
- Greenfield Elementary School
- Greenfield Junior High School
- Highland High School
Utilities
- Central Air
- Heating System Uses Natural Gas
Listing and Financial Details
- Tax Lot 277
- Assessor Parcel Number 304-20-724
Community Details
Overview
- Association fees include ground maintenance
- Ccmc Association, Phone Number (480) 892-2267
- Built by Maracay
- Warner Groves At Morrison Ranch Subdivision
- Community Lake
Recreation
- Pickleball Courts
- Bike Trail
Map
Home Values in the Area
Average Home Value in this Area
Tax History
| Year | Tax Paid | Tax Assessment Tax Assessment Total Assessment is a certain percentage of the fair market value that is determined by local assessors to be the total taxable value of land and additions on the property. | Land | Improvement |
|---|---|---|---|---|
| 2025 | $2,026 | $25,594 | -- | -- |
| 2024 | $1,956 | $24,375 | -- | -- |
| 2023 | $1,956 | $52,100 | $10,420 | $41,680 |
| 2022 | $1,893 | $38,810 | $7,760 | $31,050 |
| 2021 | $1,994 | $36,630 | $7,320 | $29,310 |
| 2020 | $1,959 | $33,220 | $6,640 | $26,580 |
| 2019 | $1,806 | $29,670 | $5,930 | $23,740 |
| 2018 | $1,745 | $7,395 | $7,395 | $0 |
| 2017 | $515 | $5,985 | $5,985 | $0 |
| 2016 | $492 | $5,685 | $5,685 | $0 |
Property History
| Date | Event | Price | List to Sale | Price per Sq Ft | Prior Sale |
|---|---|---|---|---|---|
| 10/30/2025 10/30/25 | Pending | -- | -- | -- | |
| 09/14/2025 09/14/25 | Price Changed | $665,000 | -1.5% | $323 / Sq Ft | |
| 07/10/2025 07/10/25 | Price Changed | $675,000 | -1.5% | $328 / Sq Ft | |
| 05/23/2025 05/23/25 | Price Changed | $685,000 | -2.0% | $333 / Sq Ft | |
| 04/03/2025 04/03/25 | Price Changed | $699,000 | -0.9% | $339 / Sq Ft | |
| 03/13/2025 03/13/25 | Price Changed | $705,000 | -1.4% | $342 / Sq Ft | |
| 01/16/2025 01/16/25 | For Sale | $715,000 | +72.3% | $347 / Sq Ft | |
| 09/24/2019 09/24/19 | Sold | $415,000 | +1.2% | $201 / Sq Ft | View Prior Sale |
| 08/04/2019 08/04/19 | Pending | -- | -- | -- | |
| 08/01/2019 08/01/19 | For Sale | $409,900 | +11.7% | $199 / Sq Ft | |
| 07/14/2017 07/14/17 | Sold | $367,054 | 0.0% | $180 / Sq Ft | View Prior Sale |
| 05/17/2017 05/17/17 | Pending | -- | -- | -- | |
| 05/08/2017 05/08/17 | Price Changed | $367,054 | +0.8% | $180 / Sq Ft | |
| 04/11/2017 04/11/17 | For Sale | $364,054 | -- | $179 / Sq Ft |
Purchase History
| Date | Type | Sale Price | Title Company |
|---|---|---|---|
| Warranty Deed | $415,000 | Great American Title Agency | |
| Special Warranty Deed | $367,054 | First American Title Insuran |
Mortgage History
| Date | Status | Loan Amount | Loan Type |
|---|---|---|---|
| Open | $394,250 | New Conventional | |
| Previous Owner | $367,054 | VA |
Source: Arizona Regional Multiple Listing Service (ARMLS)
MLS Number: 6805040
APN: 304-20-724
- 3155 E Austin Dr
- 3145 E Boot Track Trail
- 3075 E Appaloosa Rd
- 5743 S Joshua Tree Ln
- 3023 E Arabian Dr
- 3437 E Appaloosa Rd
- 3445 E Appaloosa Rd
- 3428 E Arabian Dr
- 3483 E Bloomfield Pkwy
- 3495 E Bloomfield Pkwy
- 2858 E Spring Wheat Ct
- 3519 E Appaloosa Rd
- 3484 E Mesquite St
- 3350 E Morrison Ranch Pkwy
- 2861 E Brooks Ct
- 710 S Roanoke St
- 2978 E Ranch Ct
- 3503 E Palo Verde St
- 2656 E Appaloosa St
- 3648 E Arabian Dr
