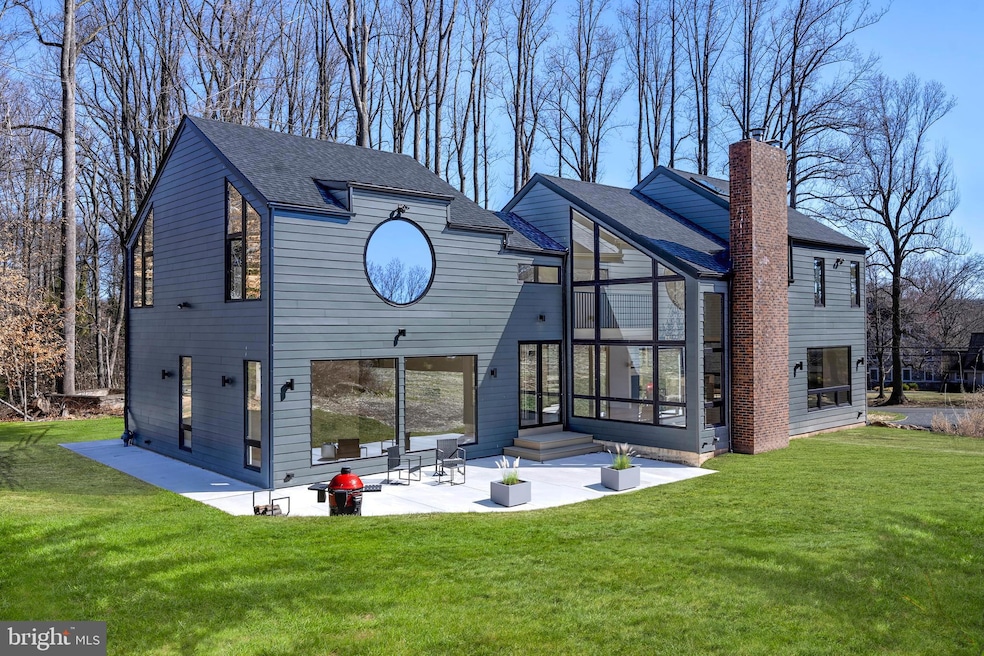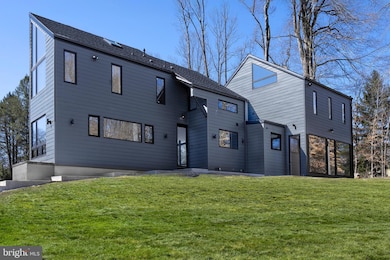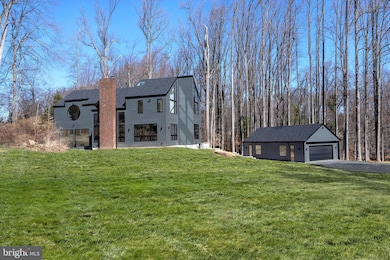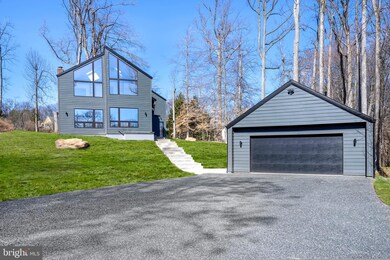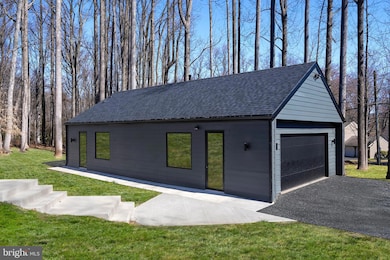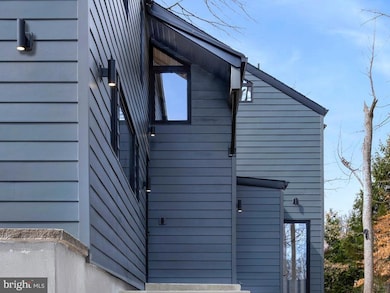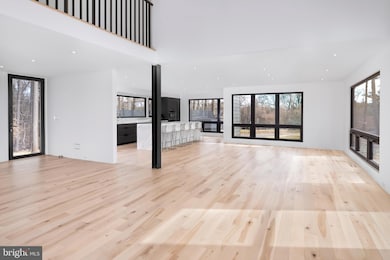3146 Mill Rd Doylestown, PA 18902
Estimated payment $15,520/month
Highlights
- Remodeled in 2025
- Eat-In Gourmet Kitchen
- Open Floorplan
- Buckingham Elementary School Rated A-
- 2.18 Acre Lot
- Contemporary Architecture
About This Home
This modern marvel checks all the boxes. Designed and built by Polo Design Build, this home offers country living at it's finest. The scope of the project, completely gut the original 1976 structure, reconstructed from the foundation up, replace, resize and relocate all of the widows and doors, add a substantial two story addition and create a space where the sum of its parts results in a place where you can live in peace and harmony.
Architecturally, every interior and exterior detail has been thoughtfully designed and executed. The use of premium European widows and doors adds substance to the project and is continued with the choice of structural and finished materials throughout.
Listing Agent
(215) 783-0188 bela@marcopolore.com Marco Polo Real Estate Listed on: 09/02/2025
Home Details
Home Type
- Single Family
Est. Annual Taxes
- $8,791
Year Built
- Built in 1976 | Remodeled in 2025
Lot Details
- 2.18 Acre Lot
- Sprinkler System
- Property is in excellent condition
- Property is zoned R1
Parking
- 2 Car Detached Garage
- Oversized Parking
- Parking Storage or Cabinetry
- Front Facing Garage
- Garage Door Opener
- Driveway
Home Design
- Contemporary Architecture
- Studio
- Combination Foundation
- Block Foundation
- Poured Concrete
- Frame Construction
- Architectural Shingle Roof
- Concrete Perimeter Foundation
Interior Spaces
- Property has 2 Levels
- Open Floorplan
- Built-In Features
- Vaulted Ceiling
- Skylights
- Recessed Lighting
- 1 Fireplace
- ENERGY STAR Qualified Windows with Low Emissivity
- Insulated Windows
- Casement Windows
- ENERGY STAR Qualified Doors
- Combination Kitchen and Dining Room
- Wood Flooring
Kitchen
- Eat-In Gourmet Kitchen
- Breakfast Area or Nook
- Double Self-Cleaning Oven
- Electric Oven or Range
- Cooktop
- Built-In Microwave
- ENERGY STAR Qualified Freezer
- ENERGY STAR Qualified Refrigerator
- Ice Maker
- ENERGY STAR Qualified Dishwasher
- Kitchen Island
- Upgraded Countertops
- Disposal
Bedrooms and Bathrooms
- 4 Bedrooms
- Walk-In Closet
- Dual Flush Toilets
- Soaking Tub
- Bathtub with Shower
- Walk-in Shower
Laundry
- Laundry on main level
- Stacked Gas Washer and Dryer
Unfinished Basement
- Walk-Out Basement
- Basement Fills Entire Space Under The House
- Exterior Basement Entry
- Sump Pump
- Crawl Space
Home Security
- Exterior Cameras
- Alarm System
- Carbon Monoxide Detectors
- Fire and Smoke Detector
- Fire Sprinkler System
- Flood Lights
Accessible Home Design
- Halls are 36 inches wide or more
- Doors swing in
- Doors with lever handles
- Doors are 32 inches wide or more
- More Than Two Accessible Exits
Eco-Friendly Details
- Energy-Efficient HVAC
- Home Energy Management
- Air Cleaner
Outdoor Features
- Patio
- Exterior Lighting
- Office or Studio
- Outbuilding
- Rain Gutters
Schools
- Buckingham Elementary School
- Holicong Middle School
- Central Bucks High School East
Utilities
- 90% Forced Air Heating and Cooling System
- Air Filtration System
- Humidifier
- Heating System Powered By Leased Propane
- Underground Utilities
- 200+ Amp Service
- Propane
- Water Treatment System
- Well
- Tankless Water Heater
- Water Conditioner is Owned
- On Site Septic
- Phone Available
- Cable TV Available
Community Details
- No Home Owners Association
Listing and Financial Details
- Tax Lot 025
- Assessor Parcel Number 06-010-025
Map
Home Values in the Area
Average Home Value in this Area
Tax History
| Year | Tax Paid | Tax Assessment Tax Assessment Total Assessment is a certain percentage of the fair market value that is determined by local assessors to be the total taxable value of land and additions on the property. | Land | Improvement |
|---|---|---|---|---|
| 2025 | $8,531 | $52,400 | $13,560 | $38,840 |
| 2024 | $8,531 | $52,400 | $13,560 | $38,840 |
| 2023 | $8,242 | $52,400 | $13,560 | $38,840 |
| 2022 | $8,143 | $52,400 | $13,560 | $38,840 |
| 2021 | $8,046 | $52,400 | $13,560 | $38,840 |
| 2020 | $8,046 | $52,400 | $13,560 | $38,840 |
| 2019 | $7,994 | $52,400 | $13,560 | $38,840 |
| 2018 | $7,994 | $52,400 | $13,560 | $38,840 |
| 2017 | $7,928 | $52,400 | $13,560 | $38,840 |
| 2016 | $8,007 | $52,400 | $13,560 | $38,840 |
| 2015 | -- | $52,400 | $13,560 | $38,840 |
| 2014 | -- | $52,400 | $13,560 | $38,840 |
Property History
| Date | Event | Price | List to Sale | Price per Sq Ft | Prior Sale |
|---|---|---|---|---|---|
| 09/02/2025 09/02/25 | For Sale | $2,800,000 | +574.7% | $700 / Sq Ft | |
| 07/02/2019 07/02/19 | Sold | $415,000 | -12.6% | $165 / Sq Ft | View Prior Sale |
| 02/06/2019 02/06/19 | Pending | -- | -- | -- | |
| 01/11/2019 01/11/19 | Price Changed | $475,000 | 0.0% | $189 / Sq Ft | |
| 01/11/2019 01/11/19 | For Sale | $475,000 | +14.5% | $189 / Sq Ft | |
| 12/21/2018 12/21/18 | Off Market | $415,000 | -- | -- | |
| 10/26/2018 10/26/18 | Price Changed | $485,000 | -2.8% | $193 / Sq Ft | |
| 10/03/2018 10/03/18 | For Sale | $499,000 | -- | $198 / Sq Ft |
Purchase History
| Date | Type | Sale Price | Title Company |
|---|---|---|---|
| Deed | $415,000 | Trident Land Transfer Co Lp | |
| Deed | $350,000 | -- | |
| Interfamily Deed Transfer | -- | -- |
Mortgage History
| Date | Status | Loan Amount | Loan Type |
|---|---|---|---|
| Open | $332,000 | New Conventional | |
| Previous Owner | $173,000 | No Value Available |
Source: Bright MLS
MLS Number: PABU2104370
APN: 06-010-025
- 3196 Mill Rd
- 4245 Mechanicsville Rd
- 4350 Church Rd
- 3111 Burnt House Hill Rd
- 2880 Snake Hill Rd
- 2799 Manion Way
- 3555 Northview Ln
- 2728 Red Gate Dr
- 3775 Buckingham Dr
- 4080 Holly Way
- 3889 Robin Rd
- 4871 E Blossom Dr
- 4604 Sands Way
- 3689 Hancock Ln
- 4221 Enders Way
- 4928 Edgewood Rd
- 2565 Bogarts Tavern Rd
- 3865 Burnt House Hill Rd
- 2479 Wheatfield Ln
- 0 Myers Dr
- 4639 Sands Way
- 5104 Arbor Hill Ct
- 697 North St
- 2389 Forest Grove Rd
- 3842 Old Easton Rd
- 659 N Main St
- 504 Fonthill Dr
- 355 North St
- 53 N Church St
- 112 E State St Unit 6
- 107 E Oakland Ave Unit B
- 29 N Broad St
- 263 N Main St
- 3233 Meadow View Cir Unit 155
- 3229 Meadowview Cir Unit 157
- 44 E Court St Unit 2ND FLOOR
- 70 Old Dublin Pike
- 50 N Main St Unit 302
- 3 W Court St Unit 3
- 10 N Main St Unit T 4
