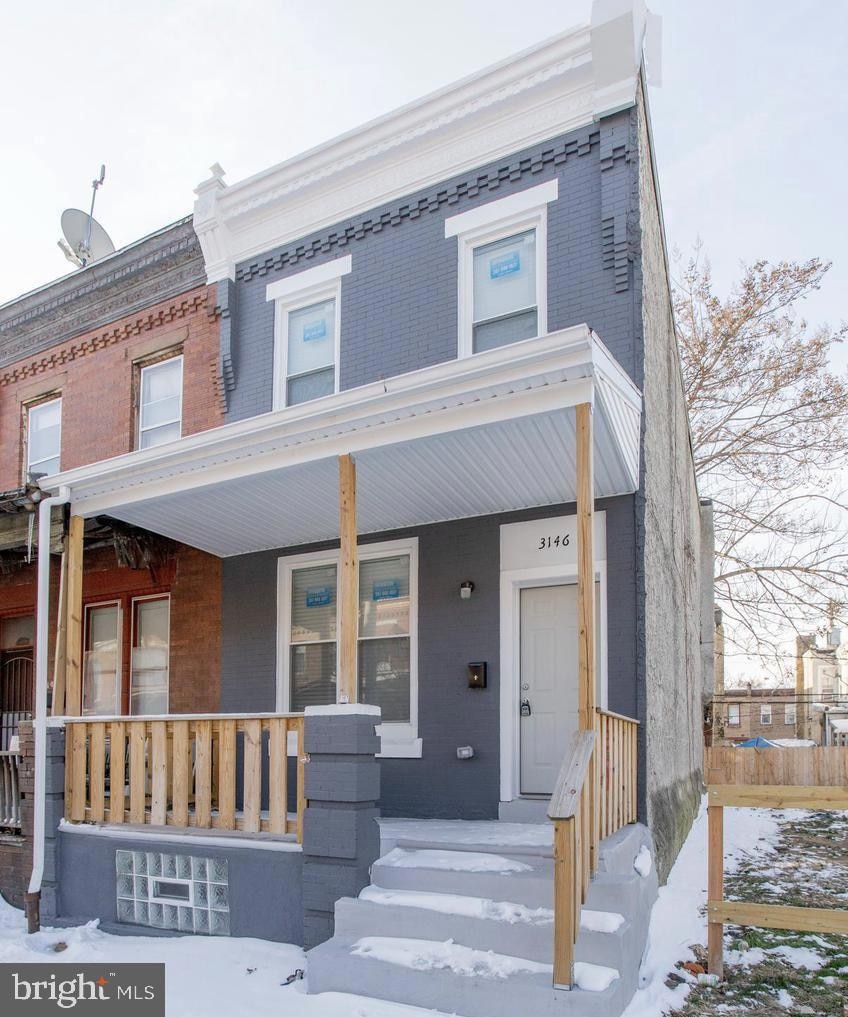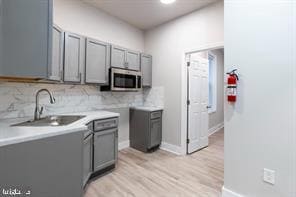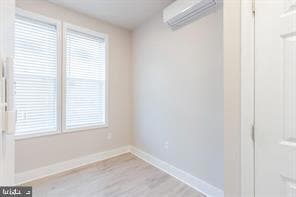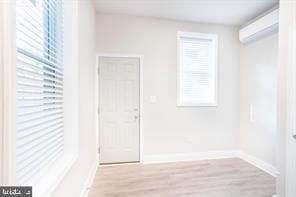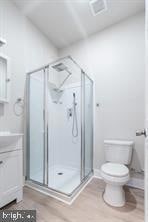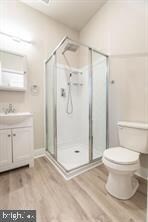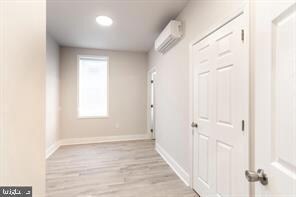3146 N Franklin St Unit 1 Philadelphia, PA 19133
Hartranft NeighborhoodHighlights
- Contemporary Architecture
- Forced Air Heating System
- Property is in excellent condition
- Living Room
About This Home
Modern Charm Meets Total Renovation - Your Ideal Urban Retreat
Welcome to this beautifully updated end-unit row home, where style, comfort, and functionality come together seamlessly. From the moment you arrive, the crisp exterior with its inviting front porch sets the tone for what’s inside.
Step through the front door and into a bright, modern interior featuring new vinyl plank flooring throughout, both elegant and low-maintenance. The kitchen is a true standout, boasting sleek gray cabinetry, a marble-inspired backsplash, and stainless steel appliances, including a built-in microwave—perfect for effortless meal prep.
The home offers two spacious bedroom suites, each with its own private bathroom, ideal for roommates, guests, or anyone who values privacy. You’ll also enjoy the comfort of modern heating and air conditioning systems, ensuring a cozy environment all year long.
Out back, a freshly fenced-in patio provides a private outdoor space—perfect for morning coffee, entertaining, or letting pets play safely in the city.
This move-in-ready home is the perfect mix of urban convenience and contemporary comfort. Don’t miss your chance to live in a stylish space that truly feels like home.
Listing Agent
Keller Williams Real Estate - Newtown License #RS324020 Listed on: 05/22/2025

Townhouse Details
Home Type
- Townhome
Year Built
- Built in 1925 | Remodeled in 2022
Lot Details
- 885 Sq Ft Lot
- Lot Dimensions are 15.00 x 60.00
- Property is in excellent condition
Parking
- On-Street Parking
Home Design
- Contemporary Architecture
- Concrete Perimeter Foundation
- Masonry
Interior Spaces
- 700 Sq Ft Home
- Property has 1 Level
- Living Room
- Laminate Flooring
Bedrooms and Bathrooms
- 2 Main Level Bedrooms
- 2 Full Bathrooms
Utilities
- Ductless Heating Or Cooling System
- Forced Air Heating System
- Electric Water Heater
- Cable TV Available
Listing and Financial Details
- Residential Lease
- Security Deposit $2,200
- Tenant pays for cable TV, all utilities
- 12-Month Min and 36-Month Max Lease Term
- Available 7/8/25
- Assessor Parcel Number 372081800
Community Details
Overview
- Fairhill Subdivision
Pet Policy
- No Pets Allowed
Map
Source: Bright MLS
MLS Number: PAPH2485864
- 3151 N 8th St
- 3157 N Darien St
- 4850 N 9th St
- 3125 N 7th St
- 3063 N Darien St
- 3053 N 8th St
- 3050 N 8th St
- 3044 N Darien St
- 3039 N 8th St
- 3115 N 10th St
- 3101 N Hutchinson St
- 2848 N Hutchinson St
- 3016 N Marshall St
- 3040 N 6th St
- 3019 N Marshall St
- 3258 N 6th St
- 1021 W Glenwood Ave
- 3033 N 10th St
- 2957 N 8th St
- 3040 N 10th St
- 3103 N 9th St Unit B
- 3305 N 11th St
- 2948 N 5th St
- 910 W Cambria St
- 2209 N 7th St Unit 3
- 2209 N 7th St Unit 1
- 2919 N 5th St Unit 3
- 1223 W Allegheny Ave Unit 1
- 1214 W Hilton St Unit 1ST FLOOR
- 1243 W Westmoreland St Unit C
- 1243 W Westmoreland St Unit B
- 1243 W Westmoreland St Unit A
- 2813 N 9th St Unit B
- 2813 N 9th St Unit A
- 2901 N 5th St Unit 3RD FLOOR.
- 1237 W Allegheny Ave Unit 1
- 2933 N 12th St Unit 2
- 2933 N 12th St Unit 1
- 1238 W Allegheny Ave Unit 3
- 1238 W Allegheny Ave Unit 2
