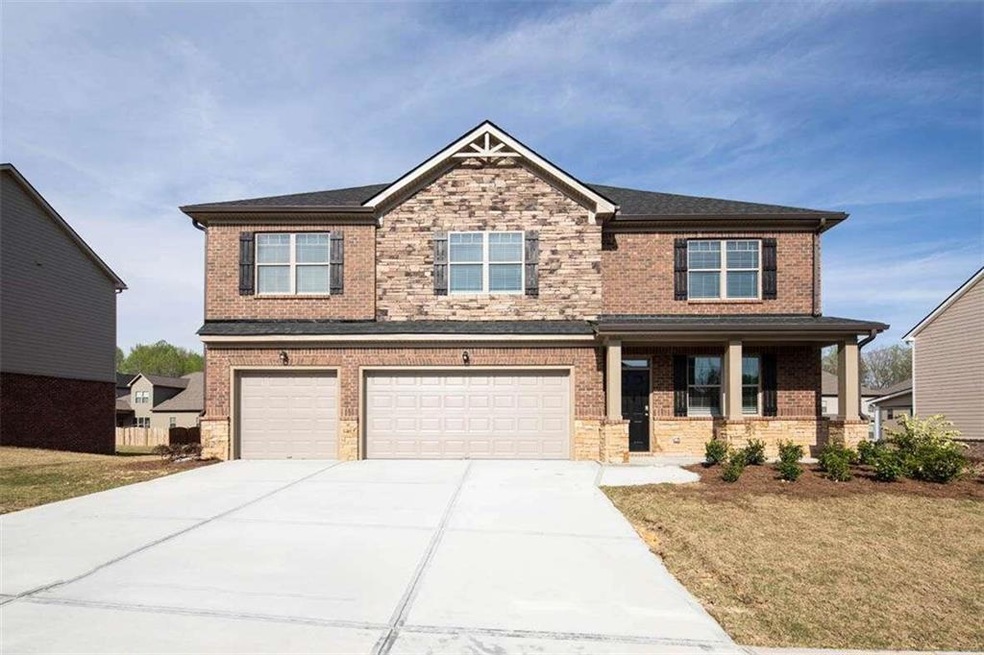
$535,000
- 5 Beds
- 4 Baths
- 3,850 Sq Ft
- 301 Eleanora Crossing
- Loganville, GA
This stunning Craftsman-style BRICK FRONT home boasts an expansive master suite on the upper level, accompanied by four generously sized secondary bedrooms and a versatile loft space. The open-concept layout is filled with impressive highlights high ceiling, a formal dining room, The kitchen is a chef's dream, featuring elegant quartz countertops, a tiled backsplash, a spacious island, high-end
Judy Chin Virtual Properties Realty.com
