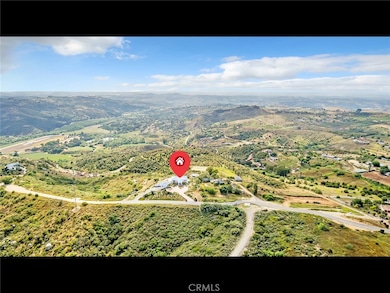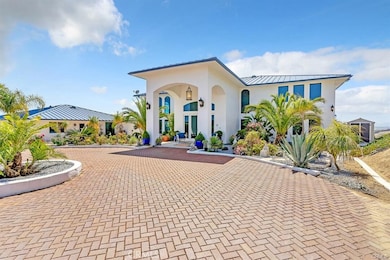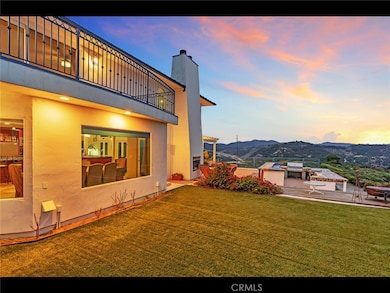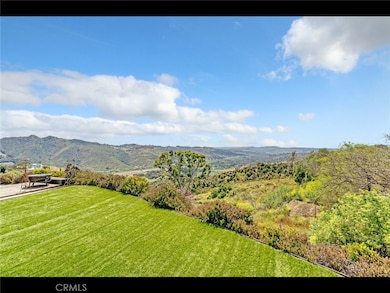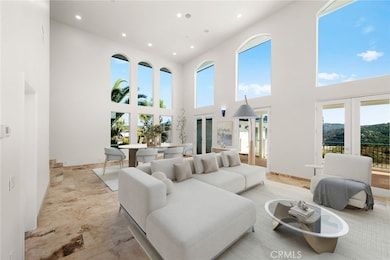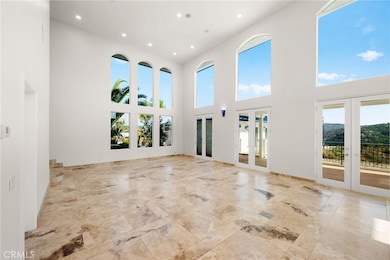31460 Aquaduct Rd Bonsall, CA 92003
Estimated payment $11,904/month
Highlights
- Detached Guest House
- RV Access or Parking
- 7.23 Acre Lot
- Horse Property Unimproved
- Primary Bedroom Suite
- Open Floorplan
About This Home
Subject to cancellation of current Escrow. Opportunity is knocking!! HILLTOP CUSTOM ESTATE with DETACHED GUEST HOUSE1 ~ Stunning 360 Views ~ 6 Bedrooms (4 in main house, 2 in guest house) plus office ~ 5 1/2 Bathrooms ~ Dramatic high ceilings ~ 2 Fireplaces ~ 4 Car tandem style garage ~ EV Charging Station ~ Pre-Paid Solar ~ Newer 50 yr. Metal roof (metal roofs have a Class A fire rating, meaning they resist surface flame spread.) ~ Interior fire sprinkler system ~ Recent RHINO SHIELD Paint interior & exterior ~ 4-zone HVAC System ~ CAT-5 cable wiring ~ Large Deck off the Master bedroom ~ Circular Driveway ~ Grand double door entryway with Foyer and Chandelier ~ Double staircase ~ Blue glass windows ~ Large sized bedrooms ~ Bonus room off master ~ Office downstairs ~ Detached guest home is 1276 sqft, has 1 bedroom, an office (could be 2nd bedroom) sun/craft room, living room and kitchen area with full bathroom, laundry optional hookups and private patio with views. ~ Majestic Bonsall sunset views ~ Add additional homes, or make it your own Compound or consider the business opportunities that await ~ truly an Entertainer's paradise ~ Highly desired Bonsall Schools ~ Located right off of Highway 395 & the 15 freeway ~ Close to Restaurants, Golfing, Wineries, Shopping, Equestrian activities, Hiking & less than 30 mins to the beautiful San Diego Beaches.
Listing Agent
Mogul Real Estate Brokerage Phone: 951-375-0773 License #01737615 Listed on: 06/16/2025
Home Details
Home Type
- Single Family
Est. Annual Taxes
- $16,160
Year Built
- Built in 2006
Lot Details
- 7.23 Acre Lot
- Rural Setting
- Landscaped
- Gentle Sloping Lot
- Sprinkler System
- Property is zoned A70
Parking
- 5 Car Attached Garage
- Parking Available
- RV Access or Parking
Property Views
- Mountain
- Valley
Home Design
- Entry on the 1st floor
- Turnkey
- Slab Foundation
- Metal Roof
- Stucco
Interior Spaces
- 6,246 Sq Ft Home
- 2-Story Property
- Open Floorplan
- Dual Staircase
- Ceiling Fan
- Recessed Lighting
- Double Pane Windows
- ENERGY STAR Qualified Windows
- Tinted Windows
- Double Door Entry
- Family Room with Fireplace
- Family Room Off Kitchen
- Sunken Living Room
- Dining Room
- Home Office
- Storage
Kitchen
- Open to Family Room
- Breakfast Bar
- Double Oven
- Electric Cooktop
- Microwave
- Dishwasher
- Kitchen Island
- Granite Countertops
- Disposal
Flooring
- Carpet
- Tile
Bedrooms and Bathrooms
- 6 Bedrooms | 4 Main Level Bedrooms
- Primary Bedroom Suite
- Walk-In Closet
- Jack-and-Jill Bathroom
- Maid or Guest Quarters
- In-Law or Guest Suite
- Bathroom on Main Level
- Dual Vanity Sinks in Primary Bathroom
- Hydromassage or Jetted Bathtub
- Multiple Shower Heads
- Walk-in Shower
Laundry
- Laundry Room
- 220 Volts In Laundry
Home Security
- Home Security System
- Fire Sprinkler System
Outdoor Features
- Balcony
- Open Patio
- Shed
- Outdoor Grill
- Rain Gutters
- Front Porch
Utilities
- Two cooling system units
- Forced Air Heating and Cooling System
- Conventional Septic
- Cable TV Available
Additional Features
- Solar owned by seller
- Detached Guest House
- Horse Property Unimproved
Listing and Financial Details
- Tax Lot R001
- Tax Tract Number 57025
- Assessor Parcel Number 1271108800
- $2,695 per year additional tax assessments
Community Details
Overview
- No Home Owners Association
- Bonsall Subdivision
- Electric Vehicle Charging Station
Recreation
- Horse Trails
- Hiking Trails
Map
Home Values in the Area
Average Home Value in this Area
Tax History
| Year | Tax Paid | Tax Assessment Tax Assessment Total Assessment is a certain percentage of the fair market value that is determined by local assessors to be the total taxable value of land and additions on the property. | Land | Improvement |
|---|---|---|---|---|
| 2025 | $16,160 | $2,805,918 | $1,377,918 | $1,428,000 |
| 2024 | $16,160 | $1,289,049 | $172,564 | $1,116,485 |
| 2023 | $15,676 | $1,263,775 | $169,181 | $1,094,594 |
| 2022 | $15,373 | $1,238,996 | $165,864 | $1,073,132 |
| 2021 | $15,007 | $1,214,703 | $162,612 | $1,052,091 |
| 2020 | $14,908 | $1,202,249 | $160,945 | $1,041,304 |
| 2019 | $14,625 | $1,178,677 | $157,790 | $1,020,887 |
| 2018 | $14,620 | $1,155,567 | $154,697 | $1,000,870 |
| 2017 | $14,319 | $1,132,910 | $151,664 | $981,246 |
Property History
| Date | Event | Price | List to Sale | Price per Sq Ft | Prior Sale |
|---|---|---|---|---|---|
| 09/10/2025 09/10/25 | Price Changed | $1,999,000 | -9.1% | $320 / Sq Ft | |
| 07/15/2025 07/15/25 | For Sale | $2,199,000 | 0.0% | $352 / Sq Ft | |
| 06/16/2025 06/16/25 | Off Market | $2,199,000 | -- | -- | |
| 03/05/2024 03/05/24 | Sold | $3,499,990 | 0.0% | $497 / Sq Ft | View Prior Sale |
| 12/01/2023 12/01/23 | For Sale | $3,499,900 | -- | $497 / Sq Ft |
Purchase History
| Date | Type | Sale Price | Title Company |
|---|---|---|---|
| Grant Deed | $3,500,000 | Lawyers Title |
Mortgage History
| Date | Status | Loan Amount | Loan Type |
|---|---|---|---|
| Open | $1,000,000 | New Conventional |
Source: California Regional Multiple Listing Service (CRMLS)
MLS Number: SW25131964
APN: 127-110-88
- 31220 Aquaduct Rd
- 30835 Aquaduct Rd
- 0 Aquaduct Rd
- 31454 Palos Verdes Dr
- 30580 Luis Rey Heights Rd
- 0 Palos Verdes Dr Unit 41079428
- 8310 Nelson Way Unit 98
- 0 Captains Ct
- 0 Palos Verdes Dr Unit NDP2510253
- 31659-61 Rocking Horse Rd
- 31820 Via Ararat Dr
- 31959 Via Ararat Dr
- 32542 Aquaduct Rd
- 33 Calle de Las Piedras
- 1411 Wild Acres Rd
- 30330 Via Maria Elena
- 8539 Circle r Valley Ln
- 6960 W Lilac Rd
- 29711 Williams Valley Ct
- 29818 Hillside View Ct
- 31418 Calle de Talar
- 29543 Circle r Greens Dr
- 29746 Nella Ln
- 10210 Lilac Ridge Rd
- 9411 Vista Aleta
- 5808 Lake Vista Dr
- 30809 Chateau Haut Briant
- 5704 Cam Del Cielo Unit 704
- 29059 Meadow Glen Way W
- 3508 Tierra Linda Ln
- 28720 Sandhurst Way
- 3724 Evergreen Ct Unit ID1283126P
- 3708 Linda Vista Dr
- 1824 Queens Way
- 1132 Cherry Tree Ln
- 308 Citrine Trail
- 10317 Oak Ranch Ln
- 2465 Via Oeste Dr
- 950 Taylor St
- 1194 Madera Ln

