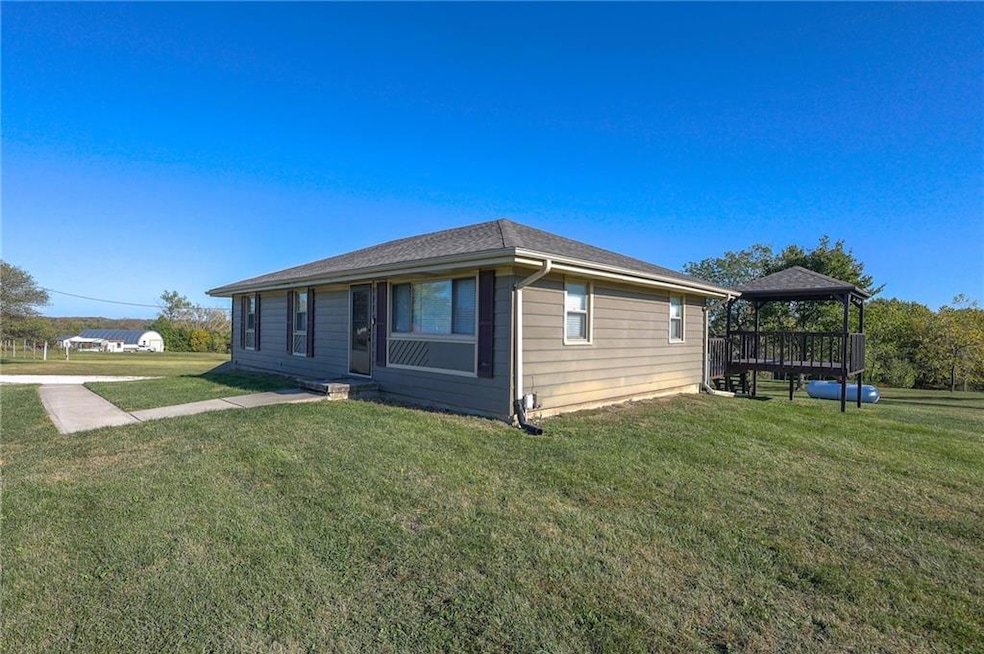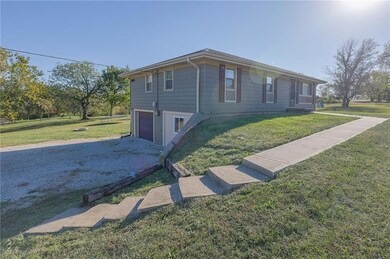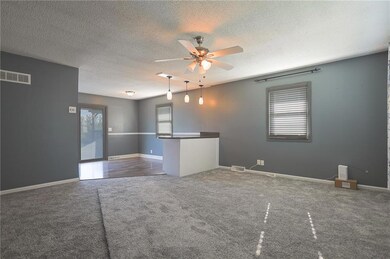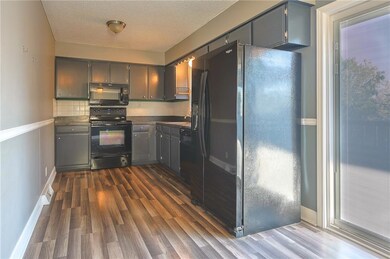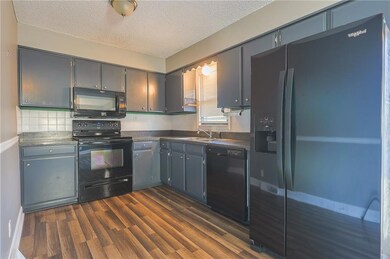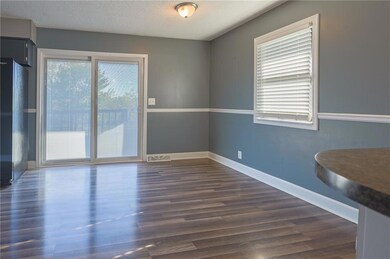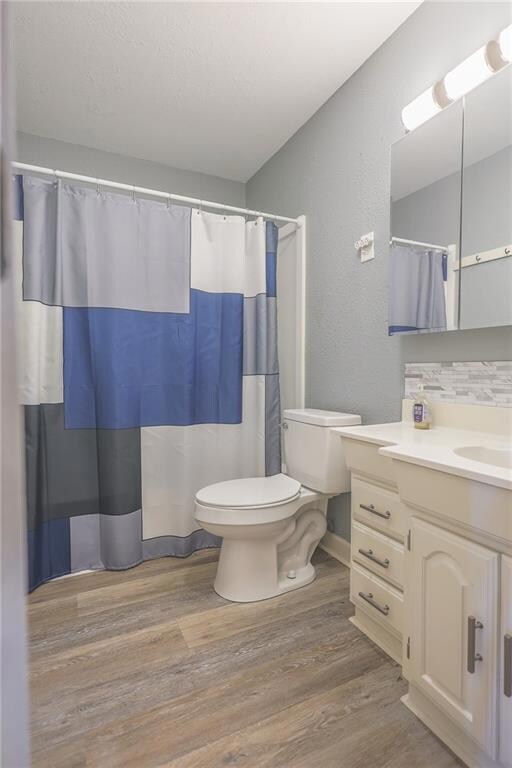31467 W 161st St Excelsior Springs, MO 64024
Estimated payment $1,427/month
Total Views
653
4
Beds
1.5
Baths
1,846
Sq Ft
$130
Price per Sq Ft
Highlights
- Deck
- Raised Ranch Architecture
- Thermal Windows
- Recreation Room
- No HOA
- 2 Car Attached Garage
About This Home
Close in Country Living. Just a couple of driveways off blacktop and sitting on 1.3 peaceful acres. New roof just installed. Fresh paint, new carpet, equipped kitchen. Rec room and 4th bedroom in basement. Large deck with covered gazebo area that you see when in the spacious eating area in kitchen. Electrical service panel has been updated to a 200 amp service. 10x14 shed in backyard. Septic tank was just serviced/pumped.
Home Details
Home Type
- Single Family
Est. Annual Taxes
- $1,955
Year Built
- Built in 1972
Lot Details
- 1.3 Acre Lot
- Lot Dimensions are 30x420x245x491
Parking
- 2 Car Attached Garage
- Side Facing Garage
Home Design
- Raised Ranch Architecture
- Traditional Architecture
- Frame Construction
- Composition Roof
- Metal Siding
Interior Spaces
- Ceiling Fan
- Thermal Windows
- Living Room
- Combination Kitchen and Dining Room
- Recreation Room
- Finished Basement
- Basement Fills Entire Space Under The House
Kitchen
- Eat-In Kitchen
- Built-In Electric Oven
- Dishwasher
Flooring
- Carpet
- Laminate
Bedrooms and Bathrooms
- 4 Bedrooms
Laundry
- Laundry in Garage
- Dryer Hookup
Outdoor Features
- Deck
Schools
- Excelsior High School
Utilities
- Forced Air Heating and Cooling System
- Heating System Uses Propane
- Septic Tank
- Lagoon System
Community Details
- No Home Owners Association
- Reynolds Country Estates Subdivision
Listing and Financial Details
- Assessor Parcel Number 05-04-19-00-001-024-000
- $0 special tax assessment
Map
Create a Home Valuation Report for This Property
The Home Valuation Report is an in-depth analysis detailing your home's value as well as a comparison with similar homes in the area
Home Values in the Area
Average Home Value in this Area
Tax History
| Year | Tax Paid | Tax Assessment Tax Assessment Total Assessment is a certain percentage of the fair market value that is determined by local assessors to be the total taxable value of land and additions on the property. | Land | Improvement |
|---|---|---|---|---|
| 2024 | $1,954 | $25,240 | $1,170 | $24,070 |
| 2023 | $1,954 | $25,240 | $1,170 | $24,070 |
| 2022 | $1,812 | $23,130 | $1,060 | $22,070 |
| 2021 | $1,803 | $23,130 | $1,060 | $22,070 |
| 2020 | $1,744 | $21,580 | $1,060 | $20,520 |
| 2019 | $1,743 | $21,580 | $1,060 | $20,520 |
| 2018 | $1,605 | $19,900 | $1,060 | $18,840 |
| 2017 | $1,524 | $19,900 | $1,060 | $18,840 |
| 2015 | -- | $19,540 | $1,060 | $18,480 |
| 2013 | -- | $98,833 | $5,432 | $93,401 |
| 2011 | -- | $0 | $0 | $0 |
Source: Public Records
Property History
| Date | Event | Price | List to Sale | Price per Sq Ft | Prior Sale |
|---|---|---|---|---|---|
| 10/20/2025 10/20/25 | Pending | -- | -- | -- | |
| 10/18/2025 10/18/25 | For Sale | $239,900 | +71.5% | $130 / Sq Ft | |
| 03/17/2016 03/17/16 | Sold | -- | -- | -- | View Prior Sale |
| 02/05/2016 02/05/16 | Pending | -- | -- | -- | |
| 07/25/2015 07/25/15 | For Sale | $139,900 | +37.2% | $96 / Sq Ft | |
| 04/09/2015 04/09/15 | Sold | -- | -- | -- | View Prior Sale |
| 03/26/2015 03/26/15 | Pending | -- | -- | -- | |
| 10/21/2014 10/21/14 | For Sale | $102,000 | -- | -- |
Source: Heartland MLS
Source: Heartland MLS
MLS Number: 2582304
APN: 05041900001024000
Nearby Homes
- 31421 W 161st St
- 31213 W 161st St
- 15978 Highway Y
- 15631 Saddle Dr
- 16380 Joy Dr
- 19810 N US 69 Hwy
- 0 Angela Ln
- 16405 Salem Rd
- 14973 Wolfe Dr
- 14842 Crystal Dr
- 14831 Crystal Dr
- 33784 W 168th St
- 16474 Rudd Rd
- 16204 W 162nd St
- 32631 W 146th St
- 1307 Michele Dr
- 0 Meadowlark Ln
- 28200 NE 160th St
- 16031 M Hwy
- 2006 E Norma Ct
