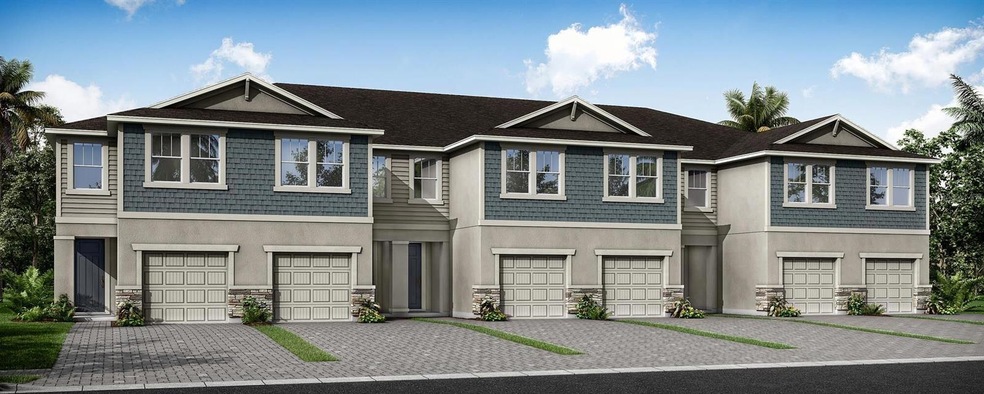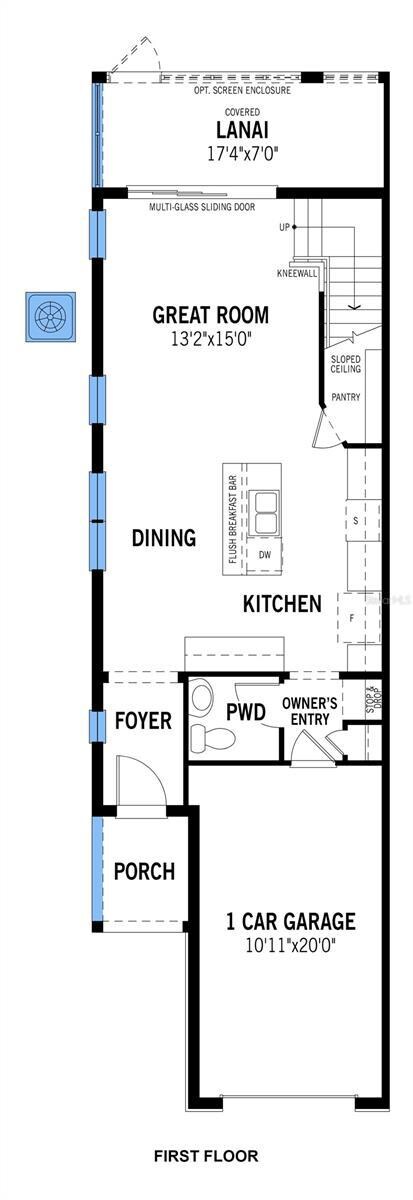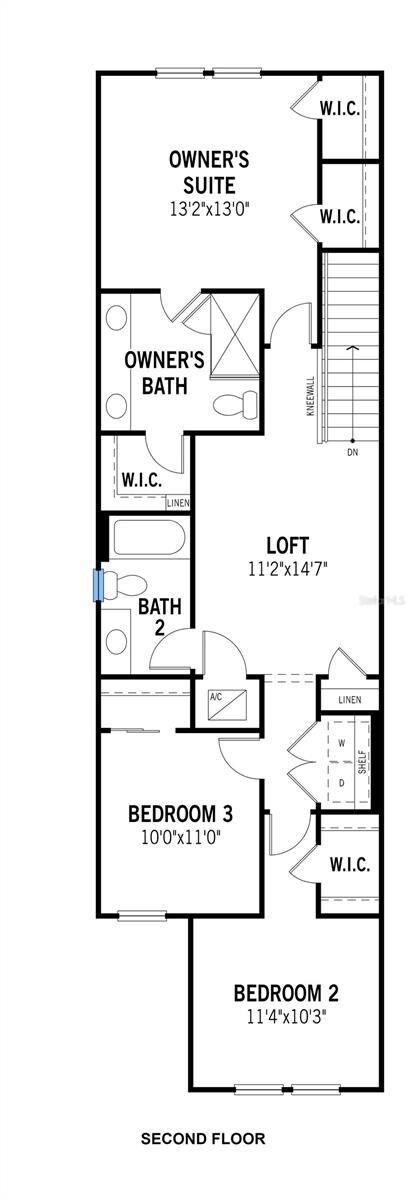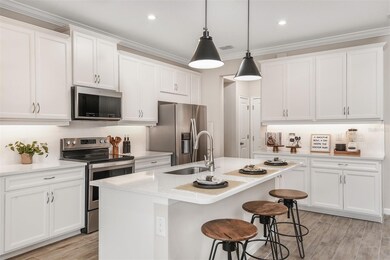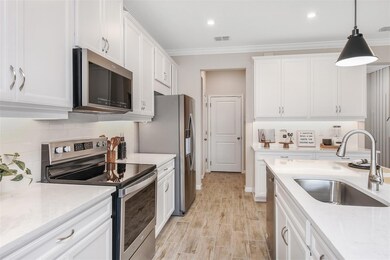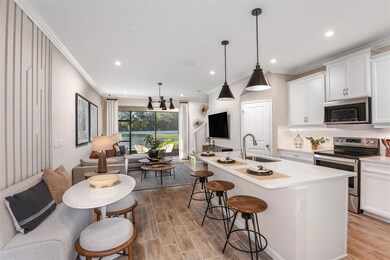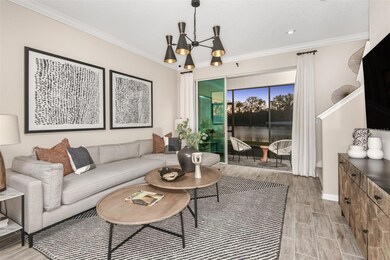
31467 Woodland Race Loop Wesley Chapel, FL 33545
Estimated payment $2,384/month
Highlights
- Fitness Center
- Open Floorplan
- Contemporary Architecture
- Under Construction
- Clubhouse
- Loft
About This Home
Under Construction. This thoughtfully designed Marianna END UNIT townhome floor plan is 1,667 square feet and provides an open and spacious floor plan. This Modern elevation provides the exterior of the home with a Contemporary look. Our designers have selected beautiful quartz countertops throughout to finish off the upgraded cabinetry as well as luxury vinyl plank throughout the first level. This home has an impressive walk-in pantry and more than enough cabinets and counter space for entertaining and storage. The Marianna home offers three bedrooms, two and a half baths, and a single car garage with 2-car paver driveway. The lanai will be finished with a screened enclosure to promote outdoor living. Throughout this home you will find plenty of closet space and a walk-in pantry as well as an oversized one-car garage. At the top of the stairs there is a spacious multi-use loft. Walk in closets are a feature of not only the owner's suite, but the secondary bedrooms as well. A smart home technology package is included as well featuring an Ecobee Thermostat, video doorbell and touchscreen panel. The location of this community is just a few minutes drive to the local Publix, Home Depot, The Grove and Wiregrass or Tampa Premium Outlet Malls. The local public schools for this community will be New River Elementary, Thomas E. Weightman Middle and Wesley Chapel High School as well as local private schools. Est. Delivery Dec.'24 /Jan.'25. Photos, renderings and plans are for illustrative purposes only, and should never be relied upon and may vary from the actual home. The photos are from a furnished model home of the same floor plan at a different community and not the home offered for sale.
Listing Agent
MATTAMY REAL ESTATE SERVICES Brokerage Phone: 813-381-7722 License #3356362
Townhouse Details
Home Type
- Townhome
Est. Annual Taxes
- $2,057
Year Built
- Built in 2024 | Under Construction
Lot Details
- 3,049 Sq Ft Lot
- End Unit
- Southeast Facing Home
- Native Plants
- Irrigation
- Landscaped with Trees
HOA Fees
- $217 Monthly HOA Fees
Parking
- 1 Car Attached Garage
- Garage Door Opener
Home Design
- Contemporary Architecture
- Bi-Level Home
- Slab Foundation
- Wood Frame Construction
- Shingle Roof
- Block Exterior
- Stucco
Interior Spaces
- 1,667 Sq Ft Home
- Open Floorplan
- Low Emissivity Windows
- Insulated Windows
- Sliding Doors
- Great Room
- Loft
- Laundry closet
Kitchen
- Eat-In Kitchen
- Breakfast Bar
- Dinette
- Walk-In Pantry
- Range
- Microwave
- Solid Surface Countertops
- Disposal
Flooring
- Brick
- Carpet
- Tile
- Luxury Vinyl Tile
Bedrooms and Bathrooms
- 3 Bedrooms
- Primary Bedroom Upstairs
- En-Suite Bathroom
- Walk-In Closet
- Tall Countertops In Bathroom
- Dual Sinks
- Shower Only
Home Security
- Smart Home
- In Wall Pest System
- Pest Guard System
Eco-Friendly Details
- Energy-Efficient HVAC
- Energy-Efficient Thermostat
- No or Low VOC Paint or Finish
Outdoor Features
- Covered patio or porch
Schools
- New River Elementary School
- Thomas E Weightman Middle School
- Wesley Chapel High School
Utilities
- Central Heating and Cooling System
- Thermostat
- Underground Utilities
- Electric Water Heater
- High Speed Internet
- Phone Available
- Cable TV Available
Listing and Financial Details
- Visit Down Payment Resource Website
- Legal Lot and Block 71 / 14
- Assessor Parcel Number 10-26-20-0090-00000-0710
- $1,494 per year additional tax assessments
Community Details
Overview
- Association fees include pool, ground maintenance, recreational facilities
- $7 Other Monthly Fees
- Julie Clayton Association, Phone Number (813) 994-2277
- Built by Mattamy Homes
- Twin Creeks At Chapel Crossings Subdivision, Marianna Contemporary 3 Floorplan
- The community has rules related to deed restrictions
Recreation
- Community Playground
- Fitness Center
- Community Pool
Pet Policy
- Pets Allowed
Additional Features
- Clubhouse
- Fire and Smoke Detector
Map
Home Values in the Area
Average Home Value in this Area
Tax History
| Year | Tax Paid | Tax Assessment Tax Assessment Total Assessment is a certain percentage of the fair market value that is determined by local assessors to be the total taxable value of land and additions on the property. | Land | Improvement |
|---|---|---|---|---|
| 2024 | $2,331 | $63,695 | $63,695 | -- |
| 2023 | $2,121 | $37,199 | $37,199 | -- |
Property History
| Date | Event | Price | Change | Sq Ft Price |
|---|---|---|---|---|
| 10/25/2024 10/25/24 | Pending | -- | -- | -- |
| 10/17/2024 10/17/24 | Price Changed | $359,947 | -1.5% | $216 / Sq Ft |
| 08/07/2024 08/07/24 | For Sale | $365,447 | -- | $219 / Sq Ft |
Purchase History
| Date | Type | Sale Price | Title Company |
|---|---|---|---|
| Special Warranty Deed | $359,947 | First American Title |
Mortgage History
| Date | Status | Loan Amount | Loan Type |
|---|---|---|---|
| Open | $353,426 | FHA |
Similar Homes in the area
Source: Stellar MLS
MLS Number: T3547204
APN: 10-26-20-0090-00000-0710
- 31457 Woodland Race Loop
- 31472 Woodland Race Loop
- 31480 Woodland Race Loop
- 31484 Woodland Race Loop
- 31381 Amberview Bend
- 31355 Amberview Bend
- 31424 Amberview Bend
- 5867 Timberdale Ave
- 31496 Woodland Race Loop
- 6189 Timberdale Ave
- 6173 Timberdale Ave
- 5620 Brooklet Woods Dr
- 5632 Brooklet Woods Dr
- 6232 Timberdale Ave
- 31570 Woodland Race Loop
- 31556 Woodland Race Loop
- 31564 Woodland Race Loop
- 6161 Timberdale Ave
- 5410 Treig Ln
- 5461 Elmview Crossing
