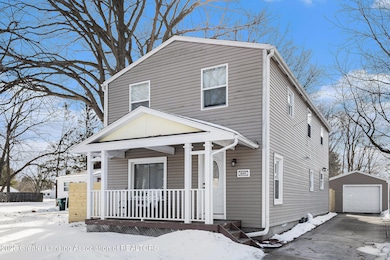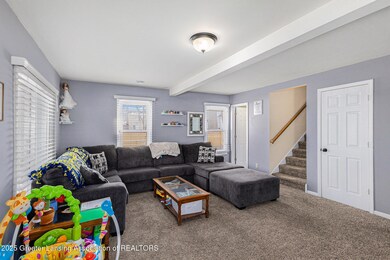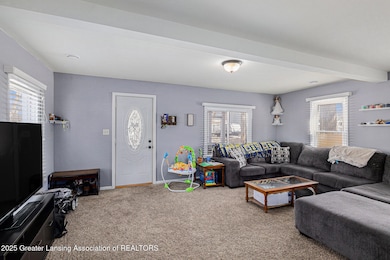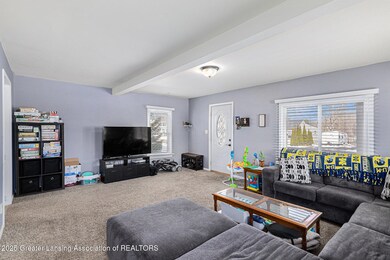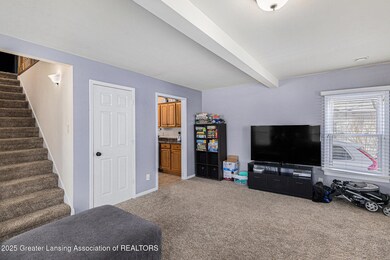
3147 Birch Row Dr East Lansing, MI 48823
Highlights
- Boat Slip
- Deck
- Stainless Steel Appliances
- Whitehills Elementary School Rated A
- Covered patio or porch
- Balcony
About This Home
As of April 2025Welcome to 3147 Birch Row Rd, where comfort & convenience come together in this beautiful home! The main level features a spacious living room, a half bath & a laundry area for easy everyday living. The kitchen offers an abundance of cabinetry, stainless steel appliances, & a seamless flow into the dining area plus extra space for a cozy family room. Sliding glass doors open to your outdoor living space, perfect for entertaining, gardening, or pets. Upstairs, you'll find a spacious primary suite with double closets & a private balcony deck, offering a serene view of the yard. Three additional bedrooms & a full guest bath complete the 2nd floor. Enjoy your private, fully fenced yard with a custom fence and built-in planter boxes. Roof (2024). All this with low Meridian Township taxes!
Last Agent to Sell the Property
Coldwell Banker Professionals-Delta License #6501421505 Listed on: 02/25/2025

Home Details
Home Type
- Single Family
Est. Annual Taxes
- $5,017
Year Built
- Built in 1945 | Remodeled
Lot Details
- 10,019 Sq Ft Lot
- Lot Dimensions are 48x210
- Wood Fence
- Level Lot
- Back Yard Fenced
Parking
- 1 Car Detached Garage
- Driveway
Home Design
- Shingle Roof
- Vinyl Siding
Interior Spaces
- 1,800 Sq Ft Home
- 2-Story Property
- Blinds
- Family Room
- Living Room
- Dining Room
- Crawl Space
- Fire and Smoke Detector
Kitchen
- Gas Oven
- Self-Cleaning Oven
- Gas Range
- Microwave
- Ice Maker
- Dishwasher
- Stainless Steel Appliances
- Disposal
Flooring
- Carpet
- Tile
Bedrooms and Bathrooms
- 4 Bedrooms
Laundry
- Laundry Room
- Laundry on main level
- Dryer
- Washer
Outdoor Features
- Boat Slip
- Balcony
- Deck
- Covered patio or porch
- Exterior Lighting
- Rain Gutters
Utilities
- Forced Air Heating and Cooling System
- Heating System Uses Natural Gas
Community Details
- Towar Garden Subdivision
Ownership History
Purchase Details
Home Financials for this Owner
Home Financials are based on the most recent Mortgage that was taken out on this home.Purchase Details
Home Financials for this Owner
Home Financials are based on the most recent Mortgage that was taken out on this home.Purchase Details
Home Financials for this Owner
Home Financials are based on the most recent Mortgage that was taken out on this home.Purchase Details
Home Financials for this Owner
Home Financials are based on the most recent Mortgage that was taken out on this home.Purchase Details
Home Financials for this Owner
Home Financials are based on the most recent Mortgage that was taken out on this home.Purchase Details
Purchase Details
Home Financials for this Owner
Home Financials are based on the most recent Mortgage that was taken out on this home.Purchase Details
Home Financials for this Owner
Home Financials are based on the most recent Mortgage that was taken out on this home.Purchase Details
Home Financials for this Owner
Home Financials are based on the most recent Mortgage that was taken out on this home.Similar Homes in East Lansing, MI
Home Values in the Area
Average Home Value in this Area
Purchase History
| Date | Type | Sale Price | Title Company |
|---|---|---|---|
| Warranty Deed | $250,000 | Title One | |
| Warranty Deed | $162,400 | Title Resource Agency | |
| Warranty Deed | $140,500 | Tri Title Agency Llc | |
| Warranty Deed | $123,500 | Midstate Title Agency Llc | |
| Deed | $31,000 | Servicelink | |
| Sheriffs Deed | $25,000 | None Available | |
| Warranty Deed | $112,000 | Ct | |
| Sheriffs Deed | $95,920 | -- | |
| Interfamily Deed Transfer | -- | -- |
Mortgage History
| Date | Status | Loan Amount | Loan Type |
|---|---|---|---|
| Open | $237,500 | New Conventional | |
| Previous Owner | $19,464 | New Conventional | |
| Previous Owner | $154,280 | New Conventional | |
| Previous Owner | $140,500 | VA | |
| Previous Owner | $93,500 | New Conventional | |
| Previous Owner | $104,000 | Fannie Mae Freddie Mac | |
| Previous Owner | $19,500 | Credit Line Revolving | |
| Previous Owner | $112,000 | Purchase Money Mortgage | |
| Previous Owner | $93,000 | Purchase Money Mortgage | |
| Previous Owner | $87,000 | Unknown |
Property History
| Date | Event | Price | Change | Sq Ft Price |
|---|---|---|---|---|
| 04/14/2025 04/14/25 | Sold | $250,000 | -2.0% | $139 / Sq Ft |
| 03/03/2025 03/03/25 | Pending | -- | -- | -- |
| 02/25/2025 02/25/25 | For Sale | $255,000 | +57.0% | $142 / Sq Ft |
| 03/27/2020 03/27/20 | Sold | $162,400 | -1.5% | $90 / Sq Ft |
| 02/28/2020 02/28/20 | Pending | -- | -- | -- |
| 01/23/2020 01/23/20 | For Sale | $164,900 | +17.4% | $92 / Sq Ft |
| 06/13/2017 06/13/17 | Sold | $140,500 | +0.4% | $78 / Sq Ft |
| 04/10/2017 04/10/17 | Pending | -- | -- | -- |
| 04/06/2017 04/06/17 | For Sale | $139,900 | +13.3% | $78 / Sq Ft |
| 06/04/2015 06/04/15 | Sold | $123,500 | -4.3% | $70 / Sq Ft |
| 04/17/2015 04/17/15 | Pending | -- | -- | -- |
| 04/01/2015 04/01/15 | For Sale | $129,000 | +316.1% | $73 / Sq Ft |
| 03/06/2014 03/06/14 | Sold | $31,000 | -16.0% | $18 / Sq Ft |
| 02/24/2014 02/24/14 | Pending | -- | -- | -- |
| 02/11/2014 02/11/14 | For Sale | $36,900 | -- | $21 / Sq Ft |
Tax History Compared to Growth
Tax History
| Year | Tax Paid | Tax Assessment Tax Assessment Total Assessment is a certain percentage of the fair market value that is determined by local assessors to be the total taxable value of land and additions on the property. | Land | Improvement |
|---|---|---|---|---|
| 2024 | $26 | $111,300 | $8,800 | $102,500 |
| 2023 | $4,713 | $98,400 | $8,500 | $89,900 |
| 2022 | $4,486 | $89,400 | $8,500 | $80,900 |
| 2021 | $4,478 | $84,400 | $10,200 | $74,200 |
| 2020 | $3,879 | $81,000 | $10,200 | $70,800 |
| 2019 | $3,722 | $76,200 | $9,800 | $66,400 |
| 2018 | $3,519 | $69,600 | $9,400 | $60,200 |
| 2017 | $3,268 | $68,600 | $9,400 | $59,200 |
| 2016 | $2,164 | $65,700 | $9,100 | $56,600 |
| 2015 | $2,164 | $43,400 | $17,606 | $25,794 |
| 2014 | $2,164 | $47,100 | $16,754 | $30,346 |
Agents Affiliated with this Home
-
Sarah Ruge

Seller's Agent in 2025
Sarah Ruge
Coldwell Banker Professionals-Delta
(269) 470-0688
1 in this area
76 Total Sales
-
Eric Holz

Seller Co-Listing Agent in 2025
Eric Holz
Coldwell Banker Professionals-Delta
(517) 410-0304
3 in this area
81 Total Sales
-
Peter MacIntyre

Buyer's Agent in 2025
Peter MacIntyre
RE/MAX Michigan
(517) 256-6664
59 in this area
492 Total Sales
-
T
Seller's Agent in 2020
Troy Seyfert
Berkshire Hathaway HomeServices
-
C
Seller's Agent in 2017
Cassie Benson
Berkshire Hathaway HomeServices
-
Rob Buffington

Buyer's Agent in 2017
Rob Buffington
White Pine Sotheby's International Realty
(517) 862-5777
41 in this area
197 Total Sales
Map
Source: Greater Lansing Association of Realtors®
MLS Number: 286368
APN: 02-02-06-452-004
- 6046 Porter Ave
- 3021 Birch Row Dr Unit 14
- 6164 Cobblers Dr
- 6211 Cobblers Dr
- 1057 Applegate Ln
- 1523 Winchell Ct Unit 6
- 6018 Horizon Dr
- 5900 N Hagadorn Rd
- 5900 Hagadorn Lot C Rd
- 1539 N Hagadorn Rd Unit 1A
- 6108 Skyline Dr
- 1511 Hitching Post Rd
- 1346 Dennison Rd
- 2932 Crestwood Dr
- 16736 Towar Ave
- 5939 Highgate Ave
- 753 E Saginaw St
- 201 Abbott Woods Dr Unit 8
- 1424 Cedarhill Dr
- 6046 Dawn Ave

