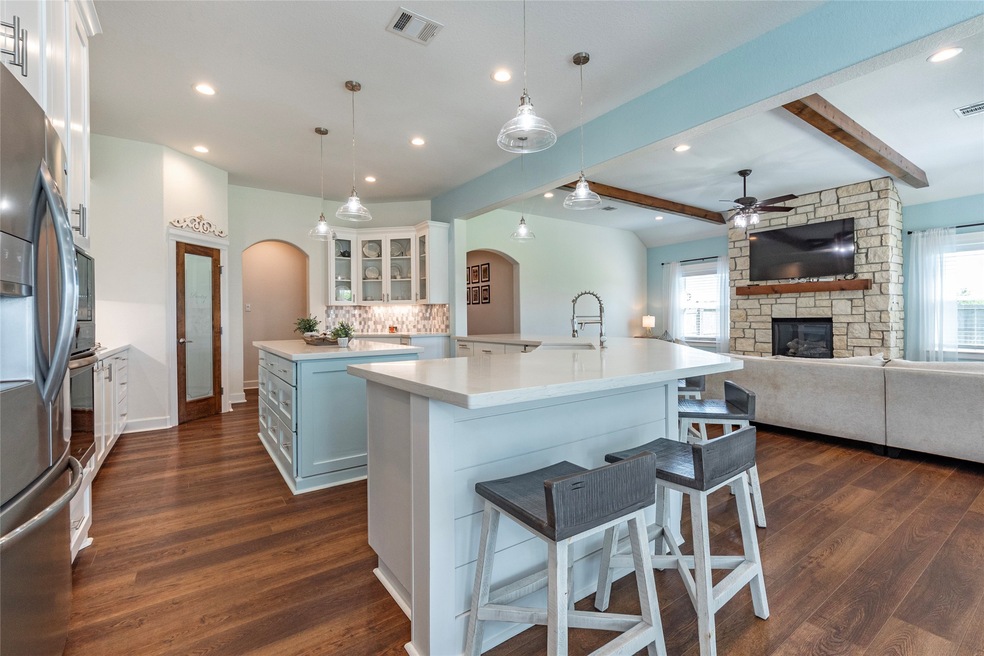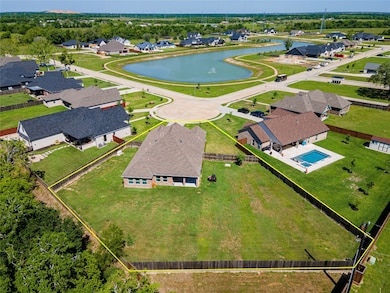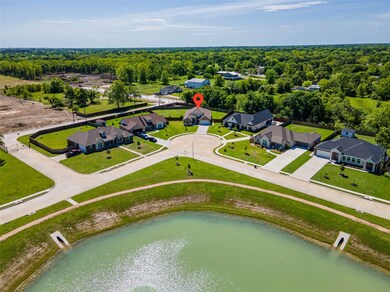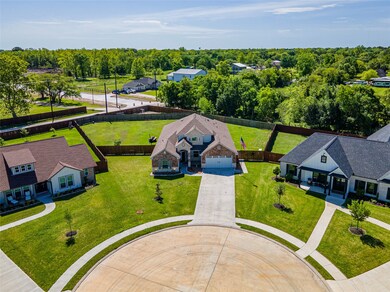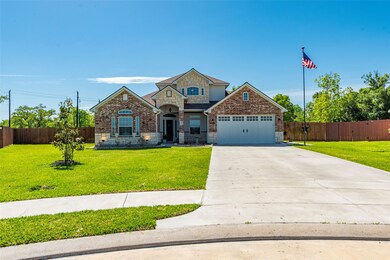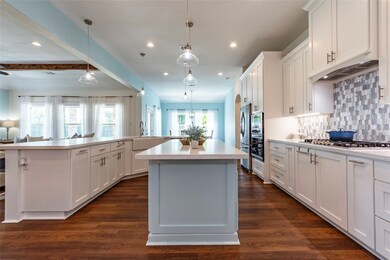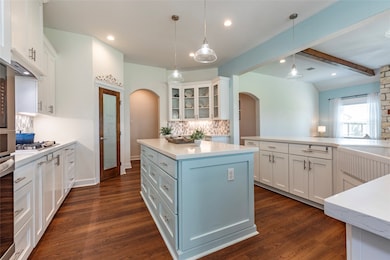
3147 E Tower Cir Santa Fe, TX 77517
Estimated Value: $518,000 - $607,000
Highlights
- Lake View
- Deck
- High Ceiling
- 0.52 Acre Lot
- Traditional Architecture
- Quartz Countertops
About This Home
As of June 2024Upscale private country living exceeds expectations in the exclusive gated neighborhood of Tower Road Estate in Santa Fe. Charming, gorgeous custom-built home perfectly situated on pool-size private half-acre lot with no back neighbors. Stunning luxury features include Quartz countertops, crown molding, attractive vinyl plank flooring, wood accent beams, floor-to-ceiling stone fireplace, elegant pendant lighting, designer tile backsplash, 5-burner gas range, stainless steel appliances, Farmer's sink, undermount cabinet lighting, & more. Built with energy efficiency in mind, property features a Generac generator w/ warranty, Tech Shield for energy savings, programmable sprinklers, double-pane windows, Simplisafe alarm system, professionally installed Jellyfish exterior lighting (great for every holiday) & decked attic space storage. Spacious floor plan design with exquisite Primary suite! Too many features to note so see... Picture Details!
Home Details
Home Type
- Single Family
Est. Annual Taxes
- $11,729
Year Built
- Built in 2020
Lot Details
- 0.52 Acre Lot
- Back Yard Fenced
- Sprinkler System
HOA Fees
- $67 Monthly HOA Fees
Parking
- 3 Car Attached Garage
- Tandem Garage
- Garage Door Opener
- Driveway
Home Design
- Traditional Architecture
- Brick Exterior Construction
- Slab Foundation
- Composition Roof
- Cement Siding
- Radiant Barrier
- Stucco
Interior Spaces
- 3,192 Sq Ft Home
- 1-Story Property
- Crown Molding
- High Ceiling
- Ceiling Fan
- Gas Log Fireplace
- Window Treatments
- Formal Entry
- Family Room Off Kitchen
- Dining Room
- Home Office
- Game Room
- Utility Room
- Washer and Gas Dryer Hookup
- Lake Views
- Attic Fan
Kitchen
- Breakfast Bar
- Walk-In Pantry
- Electric Oven
- Gas Cooktop
- Microwave
- Dishwasher
- Kitchen Island
- Quartz Countertops
- Pots and Pans Drawers
- Disposal
Flooring
- Carpet
- Tile
- Vinyl Plank
- Vinyl
Bedrooms and Bathrooms
- 3 Bedrooms
- En-Suite Primary Bedroom
- Double Vanity
- Single Vanity
- Soaking Tub
- Bathtub with Shower
- Separate Shower
Home Security
- Prewired Security
- Security Gate
- Fire and Smoke Detector
Eco-Friendly Details
- Energy-Efficient Windows with Low Emissivity
- Energy-Efficient HVAC
- Energy-Efficient Insulation
- Energy-Efficient Thermostat
- Ventilation
Outdoor Features
- Deck
- Covered patio or porch
Schools
- Roy J. Wollam Elementary School
- Santa Fe Junior High School
- Santa Fe High School
Utilities
- Central Heating and Cooling System
- Heating System Uses Gas
- Programmable Thermostat
- Power Generator
Listing and Financial Details
- Exclusions: TV's (mounts stay), Garage Frigs & Gun Safe.
Community Details
Overview
- Association fees include ground maintenance
- Tower Road Estates Association, Phone Number (512) 970-4668
- Built by Arcadia Homes
- Tower Road Estates Subdivision
Security
- Controlled Access
Ownership History
Purchase Details
Home Financials for this Owner
Home Financials are based on the most recent Mortgage that was taken out on this home.Purchase Details
Home Financials for this Owner
Home Financials are based on the most recent Mortgage that was taken out on this home.Purchase Details
Similar Homes in Santa Fe, TX
Home Values in the Area
Average Home Value in this Area
Purchase History
| Date | Buyer | Sale Price | Title Company |
|---|---|---|---|
| Dromgoole Jennifer | -- | Fidelity National Title | |
| Hensley Paul David | -- | Stewart Title | |
| Hebert Mike | -- | Stewart Title Company |
Mortgage History
| Date | Status | Borrower | Loan Amount |
|---|---|---|---|
| Open | Dromgoole Jennifer | $431,250 | |
| Previous Owner | Hensley Paul David | $519,000 |
Property History
| Date | Event | Price | Change | Sq Ft Price |
|---|---|---|---|---|
| 06/07/2024 06/07/24 | Sold | -- | -- | -- |
| 05/10/2024 05/10/24 | Pending | -- | -- | -- |
| 04/15/2024 04/15/24 | For Sale | $575,000 | +6.7% | $180 / Sq Ft |
| 05/07/2021 05/07/21 | Sold | -- | -- | -- |
| 04/07/2021 04/07/21 | Pending | -- | -- | -- |
| 03/29/2021 03/29/21 | For Sale | $539,000 | -- | $169 / Sq Ft |
Tax History Compared to Growth
Tax History
| Year | Tax Paid | Tax Assessment Tax Assessment Total Assessment is a certain percentage of the fair market value that is determined by local assessors to be the total taxable value of land and additions on the property. | Land | Improvement |
|---|---|---|---|---|
| 2023 | $11,729 | $611,300 | $73,610 | $537,690 |
| 2022 | $13,366 | $593,380 | $73,610 | $519,770 |
| 2021 | $12,777 | $519,010 | $73,610 | $445,400 |
| 2020 | $12,152 | $475,160 | $45,020 | $430,140 |
Agents Affiliated with this Home
-
Kimberly Harding

Seller's Agent in 2024
Kimberly Harding
Call It Closed Int'l Realty
(832) 277-0140
33 in this area
461 Total Sales
-
Lindsay Froeschl

Buyer's Agent in 2024
Lindsay Froeschl
Steadfast Real Estate Group
(832) 425-9924
5 in this area
57 Total Sales
-
Andy McDonald
A
Seller's Agent in 2021
Andy McDonald
UTR TEXAS, REALTORS
(281) 335-0335
71 in this area
79 Total Sales
Map
Source: Houston Association of REALTORS®
MLS Number: 93090909
APN: 7183-1001-0003-000
- 3141 E Tower Cir
- 3124 E Tower Cir
- 00 Tower Rd
- 3154 W West Tower Cir
- 3118 W Tower Cir
- 3114 W Tower Cir
- 3320 Tower Rd
- Lot 20 W Tower Cir
- Lot 21 W Tower Cir
- 3110 Jack Beaver Rd
- 3510 Jack Beaver Rd
- 2201 Courtney St
- 15802 Red Maple Ln
- 15803 Red Maple Ln
- 15830 Red Maple Ln
- 15823 Sugar Maple Ln
- 3721 Tower Rd
- 0000 Jack Beaver Rd
- 0 Broken Arrow Unit 10285903
- 000 Maple St
- 3147 Tower Rd
- 3143 W Tower Cir
- 3137 E Tower Cir
- 15707 S Tower Cir
- 3139 W Tower Cir
- 15711 S Tower Cir
- 15711 S Tower Cir
- 15715 S Tower Cir
- 3217 Tower Rd
- 15719 S Tower Cir
- 3119 Tower Rd
- 3127 W Tower Cir
- 3125 E Tower Cir
- 3125 E Tower Cir
- 15723 S Tower Cir
- 0 Tower Rd
- 0000 Tower Rd
- 000 Tower Rd
- 3121 E Tower Cir
- 3240 Tower Rd
