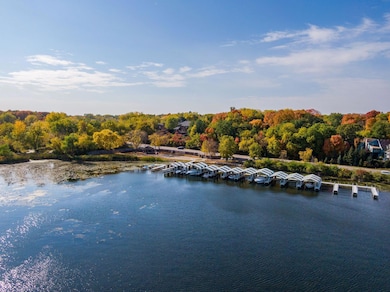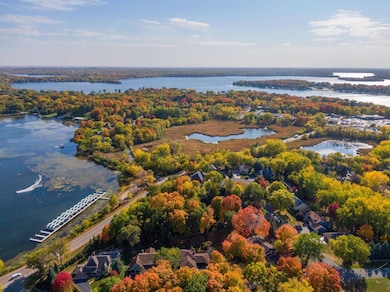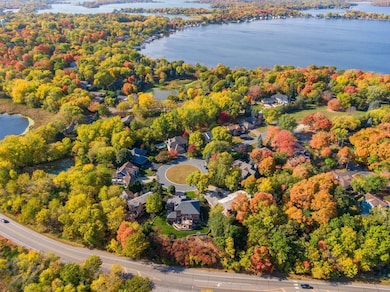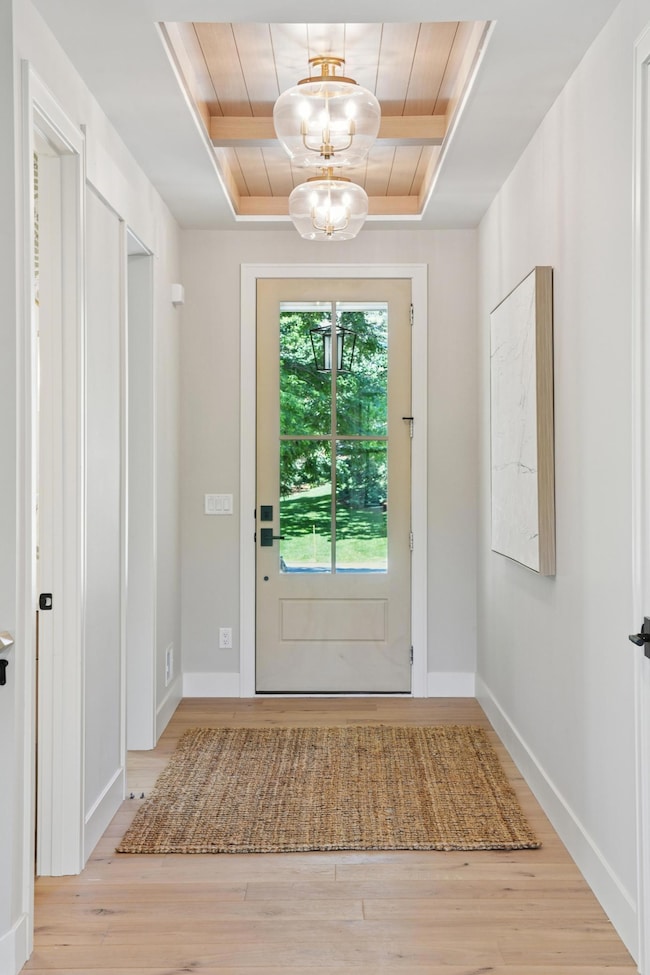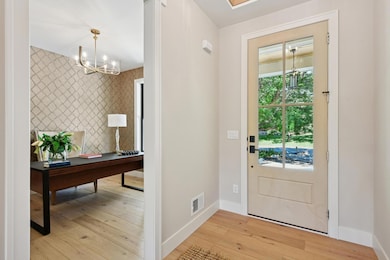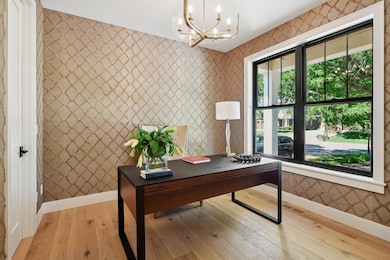3147 Lafayette Ridge Rd Wayzata, MN 55391
Estimated payment $16,227/month
Highlights
- Deeded Waterfront Access Rights
- Dock Facilities
- Guest House
- Schumann Elementary School Rated A-
- Beach
- New Construction
About This Home
Exceptional opportunity in historic Minnetonka Beach within the award-winning Orono School District. Enjoy big water views of Lafayette Bay and a 32’ association dock slip on Lake Minnetonka, with access to a private covered dock, beach, gazebo, and athletic courts. Nearby amenities include the Dakota Trail, Lafayette Country Club, and local dining and shopping. This thoughtfully designed home features an open floor plan with a gourmet kitchen, butler’s pantry, office, formal dining, and a four-season porch with an optional outdoor kitchen. Upstairs offers a luxurious primary suite with a spa-inspired bath, a junior suite, additional bedrooms with Jack and Jill bath, a loft, and laundry. The walkout lower level is built for entertaining with a family room, a wet bar, an exercise room, guest accommodations, and optional features such as a golf simulator, sauna, and steam room. Enjoy a beautifully landscaped yard with a paver patio and irrigation system, perfect for lakeside entertaining. This home offers rare lake access, community amenities, and upscale living in one of Lake Minnetonka’s most sought-after locations. Projected completion late summer of 2026.
Home Details
Home Type
- Single Family
Est. Annual Taxes
- $10,448
Year Built
- New Construction
HOA Fees
- $305 Monthly HOA Fees
Parking
- 3 Car Attached Garage
- Heated Garage
Interior Spaces
- 2-Story Property
- Gas Fireplace
- Entrance Foyer
- Family Room with Fireplace
- 3 Fireplaces
- Living Room with Fireplace
- Dining Room
- Home Office
- Loft
- Game Room
- Sun or Florida Room
- Home Gym
- Lake Views
- Finished Basement
Kitchen
- Walk-In Pantry
- Range
- Microwave
- Dishwasher
- Wine Cooler
- Disposal
Bedrooms and Bathrooms
- 5 Bedrooms
Laundry
- Dryer
- Washer
Outdoor Features
- Deeded Waterfront Access Rights
- Dock Facilities
- Shared Waterfront
- Deck
- Patio
Utilities
- Forced Air Heating and Cooling System
- Humidifier
- Vented Exhaust Fan
- 200+ Amp Service
- Gas Water Heater
- Water Softener is Owned
Additional Features
- Air Exchanger
- 0.34 Acre Lot
- Guest House
Listing and Financial Details
- Property Available on 7/1/26
- Assessor Parcel Number 1611723330009
Community Details
Overview
- Association fees include dock, shared amenities
- Lafayette Ridge Home Owners Association, Phone Number (612) 961-2820
- Built by CITYLINE HOMES INC
- Lafayette Ridge Subdivision
Recreation
- Beach
- Tennis Courts
Map
Home Values in the Area
Average Home Value in this Area
Tax History
| Year | Tax Paid | Tax Assessment Tax Assessment Total Assessment is a certain percentage of the fair market value that is determined by local assessors to be the total taxable value of land and additions on the property. | Land | Improvement |
|---|---|---|---|---|
| 2024 | $10,448 | $923,500 | $635,300 | $288,200 |
| 2023 | $12,688 | $1,143,300 | $710,900 | $432,400 |
| 2022 | $8,334 | $1,021,000 | $646,000 | $375,000 |
| 2021 | $8,625 | $692,000 | $385,000 | $307,000 |
| 2020 | $8,066 | $715,000 | $412,000 | $303,000 |
| 2019 | $7,758 | $641,000 | $374,000 | $267,000 |
| 2018 | $8,331 | $609,000 | $345,000 | $264,000 |
| 2017 | $8,417 | $633,000 | $384,000 | $249,000 |
| 2016 | $8,302 | $624,000 | $384,000 | $240,000 |
| 2015 | $8,054 | $610,000 | $366,000 | $244,000 |
| 2014 | -- | $456,000 | $221,000 | $235,000 |
Property History
| Date | Event | Price | List to Sale | Price per Sq Ft | Prior Sale |
|---|---|---|---|---|---|
| 09/08/2025 09/08/25 | For Sale | $2,850,000 | +282.6% | $526 / Sq Ft | |
| 07/10/2025 07/10/25 | Sold | $745,000 | -12.4% | $274 / Sq Ft | View Prior Sale |
| 07/08/2025 07/08/25 | Pending | -- | -- | -- | |
| 06/02/2025 06/02/25 | Price Changed | $850,000 | -10.5% | $313 / Sq Ft | |
| 04/03/2025 04/03/25 | For Sale | $950,000 | -- | $350 / Sq Ft |
Purchase History
| Date | Type | Sale Price | Title Company |
|---|---|---|---|
| Deed | $745,000 | None Listed On Document | |
| Warranty Deed | $535,000 | -- |
Mortgage History
| Date | Status | Loan Amount | Loan Type |
|---|---|---|---|
| Open | $1,450,000 | New Conventional |
Source: NorthstarMLS
MLS Number: 6776804
APN: 16-117-23-33-0009
- 2314 Old Beach Rd
- 3017 Brooks Ln
- 3114 Brooks Ln
- 2595 Lydiard Cir
- 3520 Lyric Ave
- 2680 Shadywood Rd
- 2789 Pheasant Rd
- 2669 Woodbridge Rd
- 3708 Northern Ave
- 1655 Bohns Point Rd
- 3802 Togo Rd
- 3832 Northern Ave
- 2475 Dunwoody Ave
- 36 Interlachen Ct
- 4286 Circle Rd
- 36 x Interlachen Ct
- 1535 Bohns Point Rd
- 4330 Manitou Rd
- 2800xx Casco Point Rd
- 3535 Ivy Place
- 3135 Shoreline Dr
- 2648 Casco Point Rd
- 3975 Sunset Dr
- 4018 Sunset Dr
- 2462 Lafayette Rd
- 4177 Shoreline Dr
- 2400 Interlachen Rd
- 32 Woodpecker Ridge Rd
- 4371 Wilshire Blvd Unit B203
- 4379 Wilshire Blvd Unit C104
- 4407 Wilshire Blvd Unit 204
- 4407 Wilshire Blvd Unit 205
- 4451 Wilshire Blvd
- 2450 Island Dr
- 5420 Mallard Ln
- 2156 Sandy Ln
- 1055 Tanager Hill
- 5000-5028 Shoreline Dr
- 5540 Cr-19
- 5603 Manitou Rd

