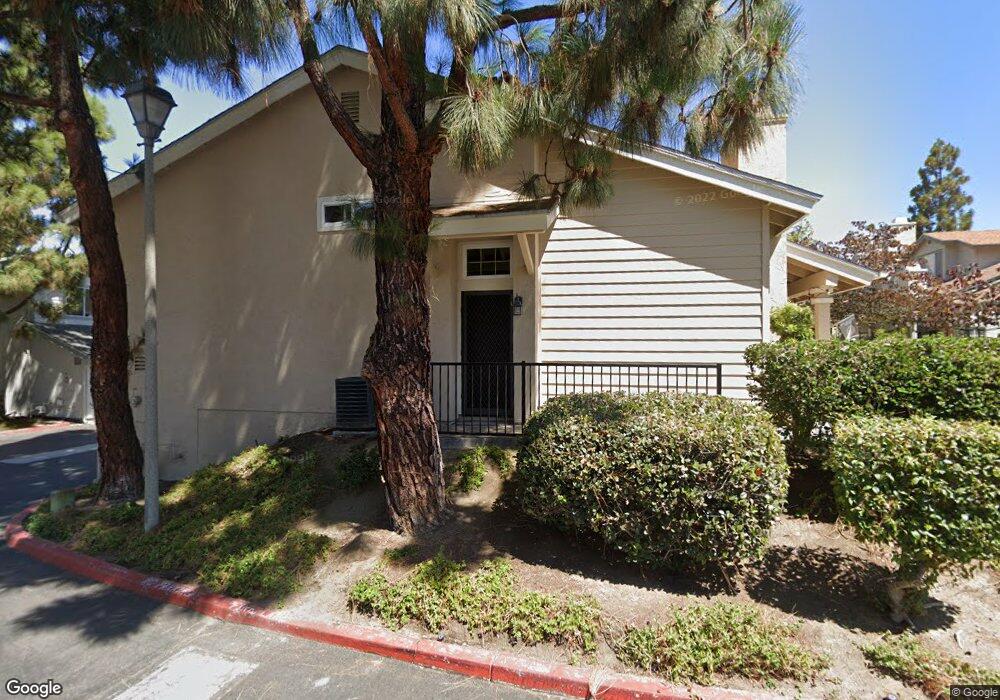3147 Old Bridgeport Way San Diego, CA 92111
Clairemont Mesa West NeighborhoodEstimated Value: $656,741 - $869,000
2
Beds
2
Baths
1,000
Sq Ft
$753/Sq Ft
Est. Value
About This Home
This home is located at 3147 Old Bridgeport Way, San Diego, CA 92111 and is currently estimated at $752,935, approximately $752 per square foot. 3147 Old Bridgeport Way is a home located in San Diego County with nearby schools including Holmes Elementary, Marston Middle School, and Clairemont High School.
Ownership History
Date
Name
Owned For
Owner Type
Purchase Details
Closed on
Nov 12, 2019
Sold by
Kaye Nancy H and The Nancy H Kaye Separate Prop
Bought by
Ching Andrea Y
Current Estimated Value
Home Financials for this Owner
Home Financials are based on the most recent Mortgage that was taken out on this home.
Original Mortgage
$412,000
Outstanding Balance
$363,530
Interest Rate
3.75%
Estimated Equity
$389,405
Purchase Details
Closed on
Aug 22, 2007
Sold by
Kaye Nancy
Bought by
Kaye Nancy H
Purchase Details
Closed on
Apr 21, 1998
Sold by
Hypnarowski Joseph
Bought by
Kaye Nancy
Home Financials for this Owner
Home Financials are based on the most recent Mortgage that was taken out on this home.
Original Mortgage
$110,000
Interest Rate
7.06%
Purchase Details
Closed on
Feb 20, 1998
Sold by
Ingalls Kerry D and Ingalls Leesa A
Bought by
Kaye Nancy
Home Financials for this Owner
Home Financials are based on the most recent Mortgage that was taken out on this home.
Original Mortgage
$110,000
Interest Rate
7.06%
Purchase Details
Closed on
Jul 31, 1990
Purchase Details
Closed on
Dec 30, 1987
Purchase Details
Closed on
Aug 9, 1983
Create a Home Valuation Report for This Property
The Home Valuation Report is an in-depth analysis detailing your home's value as well as a comparison with similar homes in the area
Home Values in the Area
Average Home Value in this Area
Purchase History
| Date | Buyer | Sale Price | Title Company |
|---|---|---|---|
| Ching Andrea Y | $515,000 | Guardian Title Company | |
| Kaye Nancy H | -- | None Available | |
| Kaye Nancy | -- | Southland Title | |
| Kaye Nancy | $158,000 | Southland Title | |
| -- | $180,000 | -- | |
| -- | $122,500 | -- | |
| -- | $91,000 | -- |
Source: Public Records
Mortgage History
| Date | Status | Borrower | Loan Amount |
|---|---|---|---|
| Open | Ching Andrea Y | $412,000 | |
| Previous Owner | Kaye Nancy | $110,000 |
Source: Public Records
Tax History Compared to Growth
Tax History
| Year | Tax Paid | Tax Assessment Tax Assessment Total Assessment is a certain percentage of the fair market value that is determined by local assessors to be the total taxable value of land and additions on the property. | Land | Improvement |
|---|---|---|---|---|
| 2025 | $6,813 | $563,225 | $250,321 | $312,904 |
| 2024 | $6,813 | $552,182 | $245,413 | $306,769 |
| 2023 | $6,663 | $541,355 | $240,601 | $300,754 |
| 2022 | $6,486 | $530,741 | $235,884 | $294,857 |
| 2021 | $6,442 | $520,335 | $231,259 | $289,076 |
| 2020 | $6,364 | $515,000 | $228,888 | $286,112 |
| 2019 | $2,730 | $226,144 | $100,508 | $125,636 |
| 2018 | $2,552 | $221,711 | $98,538 | $123,173 |
| 2017 | $80 | $217,364 | $96,606 | $120,758 |
| 2016 | $2,448 | $213,103 | $94,712 | $118,391 |
| 2015 | $2,411 | $209,903 | $93,290 | $116,613 |
| 2014 | $2,372 | $205,792 | $91,463 | $114,329 |
Source: Public Records
Map
Nearby Homes
- 3226 Old Heather Rd
- 3710 Old Cobble Rd
- 3270 W Fox Run Way Unit 2
- 5631 Mount Acara Dr
- 3405 Aveley Place
- 3561 Accomac Ave
- 3635 Mount Abbey Ave
- 3526 Mount Abbey Ave
- 3602 Mount Acadia Blvd
- 6929 Park Mesa Way Unit 126
- 6939 Park Mesa Way Unit 117
- 7045 Beagle St
- 7016 Park Mesa Way Unit 29
- 2868-70 Preece St
- 2818 Nye St
- 2750 Wheatstone St Unit 153
- 2750 Wheatstone St Unit 113
- 2750 Wheatstone St Unit 203
- 2750 Wheatstone St Unit 105
- 2750 Wheatstone St Unit 110
- 3149 Old Bridgeport Way
- 3151 Old Bridgeport Way
- 3153 Old Bridgeport Way
- 3159 Old Bridgeport Way
- 3119 Old Bridgeport Way
- 3161 Old Bridgeport Way
- 3155 Old Bridgeport Way
- 3143 Old Bridgeport Way
- 3121 Old Bridgeport Way
- 3115 Old Bridgeport Way
- 3163 Old Bridgeport Way
- 3123 Old Bridgeport Way
- 3141 Old Bridgeport Way
- 3113 Old Bridgeport Way
- 3165 Old Bridgeport Way
- 3157 Old Bridgeport Way
- 3125 Old Bridgeport Way
- 3111 Old Bridgeport Way
- 3167 Old Bridgeport Way
- 3127 Old Bridgeport Way
