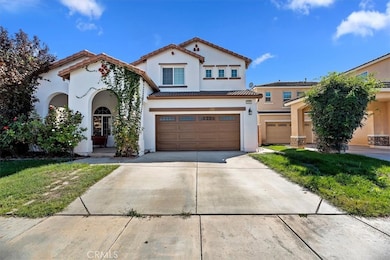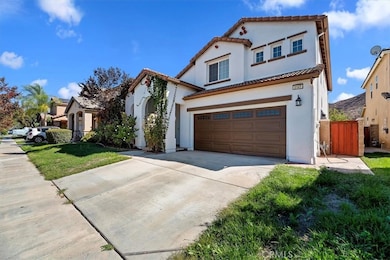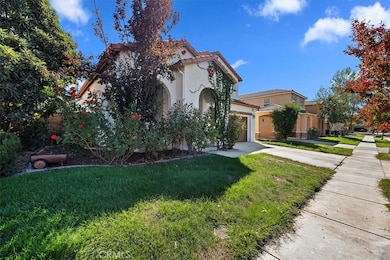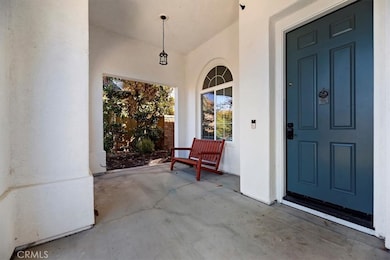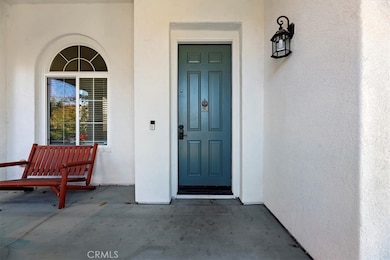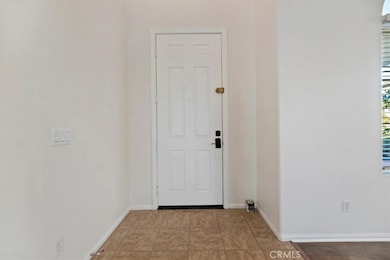3147 Red Cedar Trail Hemet, CA 92545
Page Ranch NeighborhoodHighlights
- Mountain View
- L-Shaped Dining Room
- 3 Car Attached Garage
- Quartz Countertops
- Electric Vehicle Charging Station
- Bathtub with Shower
About This Home
Willowalk Lovely 4 bedrooms 2.5 bath house with mountain views, gated community with lakes, tot lots, swimming pool & spa, close to shopping & school. Low Electric costs due to Solar system, Electric Car Charger on property. Extensive upgrades throughout the house, Luxury Vinyl flooring, upgraded tiles, blinds, rain gutters, colored concrete backyard, manicured lawn, wired for fountain installations, upgraded cabinets in kitchen, granite countertops, S.S. appliances, tumbled marble fireplace, upgraded bathroom w/faux marble tops & much more.
Listing Agent
REALTY ONE GROUP WEST Brokerage Phone: 909-226-0112 License #01314560 Listed on: 10/16/2025

Co-Listing Agent
REALTY ONE GROUP WEST Brokerage Phone: 909-226-0112 License #02226403
Home Details
Home Type
- Single Family
Est. Annual Taxes
- $4,699
Year Built
- Built in 2006
Lot Details
- 4,356 Sq Ft Lot
- Density is up to 1 Unit/Acre
Parking
- 3 Car Attached Garage
- Parking Available
- Front Facing Garage
- Driveway
Property Views
- Mountain
- Meadow
Home Design
- Entry on the 1st floor
- Turnkey
- Slab Foundation
- Frame Construction
- Slate Roof
Interior Spaces
- 2,390 Sq Ft Home
- 2-Story Property
- Family Room with Fireplace
- Living Room
- L-Shaped Dining Room
- Laundry Room
Kitchen
- Gas Range
- Microwave
- Dishwasher
- Quartz Countertops
- Disposal
Bedrooms and Bathrooms
- 4 Bedrooms
- Dual Vanity Sinks in Primary Bathroom
- Bathtub with Shower
Home Security
- Carbon Monoxide Detectors
- Fire and Smoke Detector
Utilities
- Central Heating and Cooling System
- Gas Water Heater
Additional Features
- Exterior Lighting
- Suburban Location
Listing and Financial Details
- Security Deposit $3,300
- Rent includes association dues, gardener
- 12-Month Minimum Lease Term
- Available 10/16/25
- Tax Lot 424
- Tax Tract Number 30041
- Assessor Parcel Number 460310061
Community Details
Overview
- Property has a Home Owners Association
- Electric Vehicle Charging Station
Pet Policy
- Call for details about the types of pets allowed
- Pet Deposit $300
Map
Source: California Regional Multiple Listing Service (CRMLS)
MLS Number: CV25238491
APN: 460-310-061
- 1874 Balsawood Dr
- 1725 Gazebo Ln
- 1886 Tamarack Ln
- 1946 Tamarack Ln
- 3061 Thyme Way
- 3001 Thyme Way
- 3032 Thyme Way
- 3035 Cat Tail Ct
- 2830 Banyan Tree Ln
- 2952 Peach Tree St
- 3051 Mill Ridge Dr
- 3231 Mill Ridge Dr
- 3733 Cougar Canyon Rd
- 1457 Angelus Hill Rd
- 1501 Ailanthus Dr
- 1507 Willow Leaf Dr
- 1408 Brentwood Way
- 2534 Beech Tree St
- 2918 Dogwood Way
- 1458 Fallbrook Ave
- 1678 Gazebo Ln
- 1410 Butterfly Ct
- 4210 Cloudywing Rd
- 4605 Oak Tree Way
- 1250 S Cawston Ave
- 1295 S Cawston Ave Unit 346
- 1462 Nutmey Ln
- 2755 Cambridge Ave
- 5066 Banjo Way
- 3013 Pembroke Ave
- 794 Lexington St
- 831 Balsam Way
- 1760 Santo Domingo Way
- 1774 Santiago Way
- 1150 S Palm Ave
- 1113 Turquoise St
- 1112 Turquoise St
- 1025 S Gilbert St
- 2411 W Acacia Ave
- 1000 S Gilbert St

