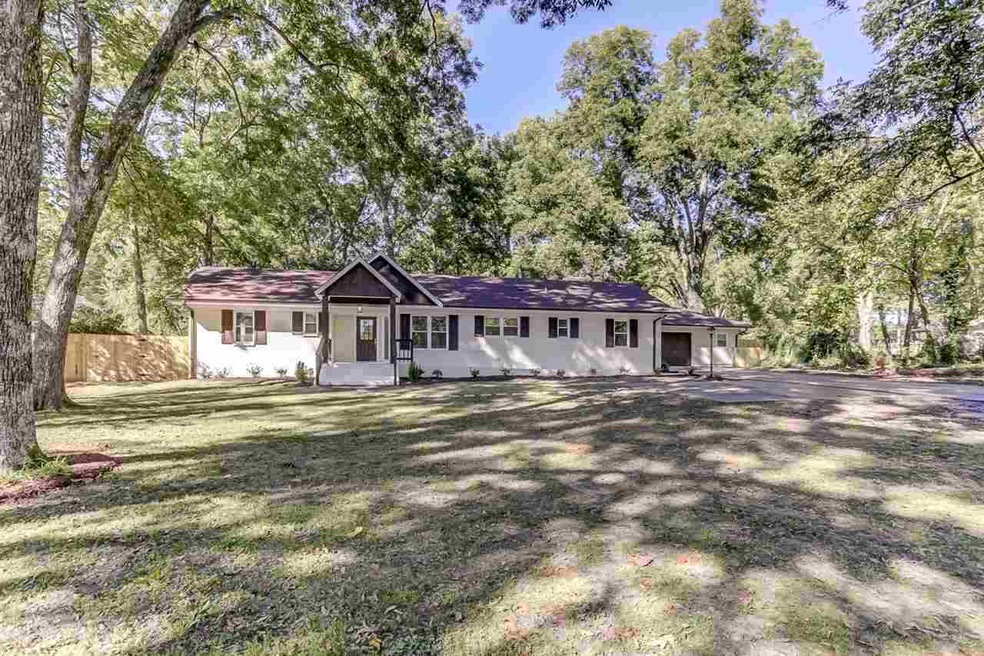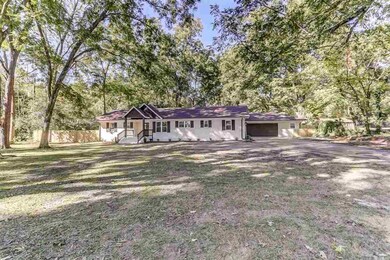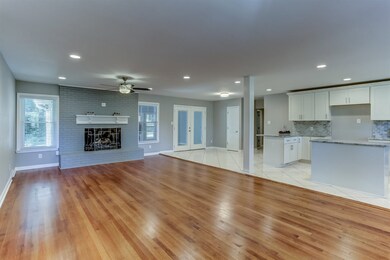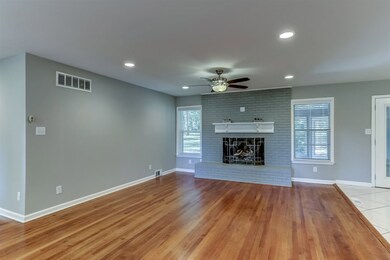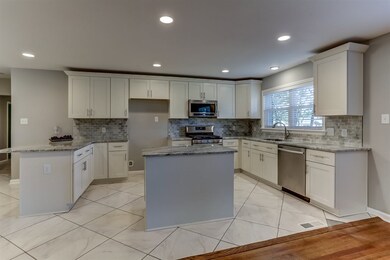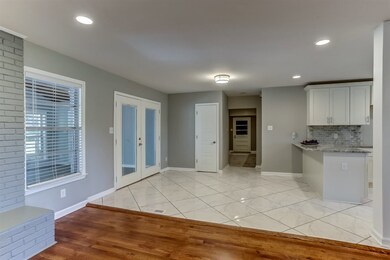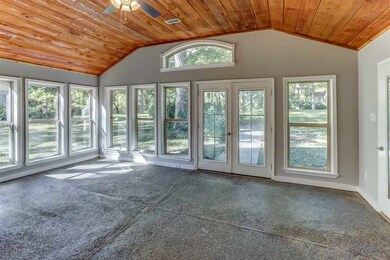
3147 Sycamore View Rd Memphis, TN 38134
Highlights
- Updated Kitchen
- 1.07 Acre Lot
- Traditional Architecture
- Bartlett Elementary School Rated A
- Wooded Lot
- Wood Flooring
About This Home
As of May 2025Bartlett at its best!! Beautiful renovation in the beautiful Historical District . Where can you find an acre lot, 4 br on 1 level, like new in Bartlett?? Got to see this one. New lights, new flooring, new baths, new kitchen, new ss appliances, granite ctrtops,all new dble pane windows, new hot water tank, new roof, new gutters on frt and new landscaping. 16x21 sunrm 2nd HVAC system added. Master bedroom has its own patio. Rope on small bridge in back came from a barge on the Mississippi.
Last Agent to Sell the Property
BHHS McLemore & Co., Realty License #264835 Listed on: 10/26/2017

Home Details
Home Type
- Single Family
Est. Annual Taxes
- $2,773
Year Built
- Built in 1958
Lot Details
- 1.07 Acre Lot
- Lot Dimensions are 144.2x324.3
- Wood Fence
- Chain Link Fence
- Landscaped
- Level Lot
- Wooded Lot
Home Design
- Traditional Architecture
- Slab Foundation
- Composition Shingle Roof
- Vinyl Siding
Interior Spaces
- 2,600-2,799 Sq Ft Home
- 2,208 Sq Ft Home
- 1-Story Property
- Smooth Ceilings
- Gas Log Fireplace
- Double Pane Windows
- Window Treatments
- Great Room
- Breakfast Room
- Den with Fireplace
- Sun or Florida Room
- Storage Room
- Attic
Kitchen
- Updated Kitchen
- Breakfast Bar
- Oven or Range
- Gas Cooktop
- Microwave
- Dishwasher
- Kitchen Island
- Disposal
Flooring
- Wood
- Partially Carpeted
- Tile
Bedrooms and Bathrooms
- 4 Main Level Bedrooms
- Split Bedroom Floorplan
- Cedar Closet
- Walk-In Closet
- Remodeled Bathroom
- 3 Full Bathrooms
- Separate Shower
Laundry
- Laundry Room
- Washer and Dryer Hookup
Parking
- 2 Car Attached Garage
- Workshop in Garage
- Front Facing Garage
- Garage Door Opener
Accessible Home Design
- Wheelchair Access
- Doors are 32 inches wide or more
- Accessible Ramps
Outdoor Features
- Patio
- Outdoor Storage
Utilities
- Two cooling system units
- Central Heating and Cooling System
- Two Heating Systems
- Heating System Uses Gas
- Gas Water Heater
Community Details
- Bartlett Subdivision
Listing and Financial Details
- Assessor Parcel Number B0156 00208
Ownership History
Purchase Details
Home Financials for this Owner
Home Financials are based on the most recent Mortgage that was taken out on this home.Purchase Details
Home Financials for this Owner
Home Financials are based on the most recent Mortgage that was taken out on this home.Purchase Details
Home Financials for this Owner
Home Financials are based on the most recent Mortgage that was taken out on this home.Purchase Details
Purchase Details
Similar Homes in the area
Home Values in the Area
Average Home Value in this Area
Purchase History
| Date | Type | Sale Price | Title Company |
|---|---|---|---|
| Warranty Deed | $410,000 | None Listed On Document | |
| Warranty Deed | $270,000 | None Available | |
| Warranty Deed | $142,500 | None Available | |
| Quit Claim Deed | $8,000 | None Available | |
| Quit Claim Deed | $1,170 | None Available | |
| Interfamily Deed Transfer | -- | -- |
Mortgage History
| Date | Status | Loan Amount | Loan Type |
|---|---|---|---|
| Open | $389,500 | New Conventional | |
| Previous Owner | $260,000 | New Conventional | |
| Previous Owner | $265,109 | FHA | |
| Previous Owner | $210,000 | Unknown |
Property History
| Date | Event | Price | Change | Sq Ft Price |
|---|---|---|---|---|
| 05/19/2025 05/19/25 | Sold | $410,000 | 0.0% | $171 / Sq Ft |
| 03/14/2025 03/14/25 | Pending | -- | -- | -- |
| 03/11/2025 03/11/25 | For Sale | $410,000 | +51.9% | $171 / Sq Ft |
| 03/28/2018 03/28/18 | Sold | $270,000 | -9.7% | $104 / Sq Ft |
| 02/25/2018 02/25/18 | Pending | -- | -- | -- |
| 10/26/2017 10/26/17 | For Sale | $299,000 | -- | $115 / Sq Ft |
Tax History Compared to Growth
Tax History
| Year | Tax Paid | Tax Assessment Tax Assessment Total Assessment is a certain percentage of the fair market value that is determined by local assessors to be the total taxable value of land and additions on the property. | Land | Improvement |
|---|---|---|---|---|
| 2025 | $2,773 | $99,000 | $15,725 | $83,275 |
| 2024 | $2,773 | $81,800 | $13,350 | $68,450 |
| 2023 | $4,188 | $81,800 | $13,350 | $68,450 |
| 2022 | $4,188 | $81,800 | $13,350 | $68,450 |
| 2021 | $4,254 | $81,800 | $13,350 | $68,450 |
| 2020 | $3,230 | $54,925 | $11,375 | $43,550 |
| 2019 | $3,230 | $54,925 | $11,375 | $43,550 |
| 2018 | $2,457 | $35,850 | $11,375 | $24,475 |
| 2017 | $1,473 | $35,850 | $11,375 | $24,475 |
| 2016 | $1,540 | $35,250 | $0 | $0 |
| 2014 | $1,540 | $35,250 | $0 | $0 |
Agents Affiliated with this Home
-
A
Seller's Agent in 2025
Allison Sims
Chamberwood Realty Group
-
C
Seller's Agent in 2018
Christy Utterback
BHHS McLemore & Co., Realty
-
L
Buyer's Agent in 2018
Lindsay Chambers Wolfe
Chamberwood Realty Group
Map
Source: Memphis Area Association of REALTORS®
MLS Number: 10014354
APN: B0-156-0-0208
- 3168 Sycamore View Rd
- 3157 Rosebay Ln
- 3216 Teaberry Ln
- 0 Blackwell St
- 3240 Teaberry Ln
- 3292 Sycamore View Rd
- 3171 Shelby St
- 5675 Fieldcrest Ave
- 5664 Blackwell St
- 5972 Austin Cove
- 3370 Sycamore View Rd
- 3028 Guillory St
- 3288 Dwain Cove
- 3027 Yates St
- 3107 Mary Elizabeth Dr
- 0 Bartlett Blvd Unit 10192388
- 0 Old Brownsville Rd Unit 10174206
- 3059 Old Brownsville Rd
- 3388 Lord Dunmore Cove
- 5430 Gatehouse Dr Unit PD
