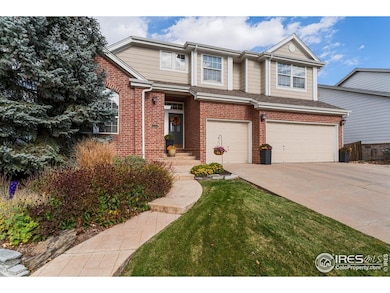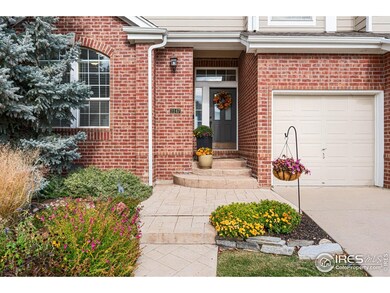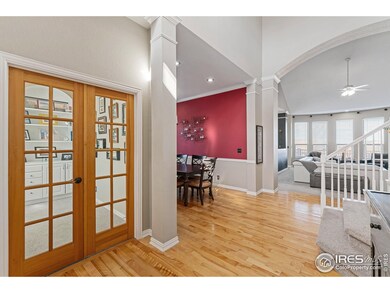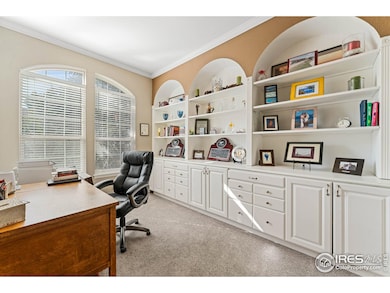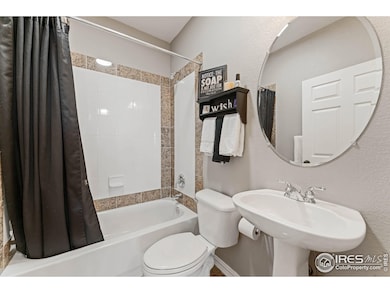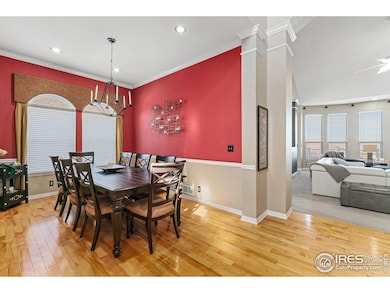3147 W 111th Dr Westminster, CO 80031
Legacy Ridge NeighborhoodEstimated payment $4,934/month
Highlights
- Open Floorplan
- Deck
- Cathedral Ceiling
- Mountain View
- Multiple Fireplaces
- Wood Flooring
About This Home
Beautiful 4 Bed, 4 Bath home in coveted Legacy Ridge Golf Course Community awaits... Over $70,000 of Recent UPDATES Include: * Newer Carpet Throughout * Newer Interior Paint * Newer Exterior Paint * Stunning Newer Elevated Trex Deck with Built In Lighting and STEEL BEAMS * Newer Gutters and Gutter Guards * Extensive Landscaping Improvements Include NEW Front Rock Retaining Wall, Flowers and Sprinklers * This home has a wide open and bright layout with a MAIN FLOOR MASTER and office/study, upstairs with two additional bedrooms, full bath and LARGE LOFT, a fully finished WALKOUT BASEMENT with the fourth bedroom, a full bath, and LARGE REC ROOM to entertain, and a THREE-CAR ATTACHED GARAGE. Living in Legacy Ridge offers you spectacular amenities including pool, tennis, pickleball, parks and playground (STOP and have a look: SE corner of 111th Drive and Legacy Ridge Parkway). Enjoy miles of scenic walking trails leading to parks, ponds, open space, and the clubhouse restaurant -- all wrapped around the award-winning Legacy Ridge Golf Course. Shopping and medical facilities are just minutes away. Access to I-25 and HWY 36 are close and convenient. Once you experience Legacy Ridge, you are going to want to live here.
Home Details
Home Type
- Single Family
Est. Annual Taxes
- $5,775
Year Built
- Built in 1998
Lot Details
- 8,230 Sq Ft Lot
- Southern Exposure
- Fenced
- Sprinkler System
HOA Fees
- $114 Monthly HOA Fees
Parking
- 3 Car Attached Garage
Home Design
- Brick Veneer
- Wood Frame Construction
- Composition Roof
Interior Spaces
- 3,842 Sq Ft Home
- 2-Story Property
- Open Floorplan
- Wet Bar
- Cathedral Ceiling
- Multiple Fireplaces
- Gas Fireplace
- Double Pane Windows
- Window Treatments
- Bay Window
- Family Room
- Living Room with Fireplace
- Dining Room
- Home Office
- Recreation Room with Fireplace
- Mountain Views
- Walk-Out Basement
- Fire and Smoke Detector
Kitchen
- Eat-In Kitchen
- Gas Oven or Range
- Microwave
- Dishwasher
- Disposal
Flooring
- Wood
- Carpet
- Tile
Bedrooms and Bathrooms
- 4 Bedrooms
- Walk-In Closet
Laundry
- Laundry on main level
- Dryer
- Washer
Outdoor Features
- Balcony
- Deck
- Patio
Schools
- Cotton Creek Elementary School
- Silver Hills Middle School
- Northglenn High School
Additional Features
- Property is near a golf course
- Forced Air Heating and Cooling System
Listing and Financial Details
- Assessor Parcel Number R0110225
Community Details
Overview
- Association fees include common amenities, trash, management
- Msi Legacy Ridge HOA, Phone Number (303) 420-4433
- Legacy Ridge Subdivision
Recreation
- Tennis Courts
- Community Playground
- Community Pool
- Park
Map
Home Values in the Area
Average Home Value in this Area
Tax History
| Year | Tax Paid | Tax Assessment Tax Assessment Total Assessment is a certain percentage of the fair market value that is determined by local assessors to be the total taxable value of land and additions on the property. | Land | Improvement |
|---|---|---|---|---|
| 2024 | $5,775 | $55,690 | $11,690 | $44,000 |
| 2023 | $5,713 | $62,370 | $10,620 | $51,750 |
| 2022 | $4,444 | $42,280 | $10,910 | $31,370 |
| 2021 | $4,590 | $42,280 | $10,910 | $31,370 |
| 2020 | $4,225 | $39,690 | $11,230 | $28,460 |
| 2019 | $4,233 | $39,690 | $11,230 | $28,460 |
| 2018 | $3,939 | $35,730 | $10,440 | $25,290 |
| 2017 | $3,554 | $35,730 | $10,440 | $25,290 |
| 2016 | $3,966 | $38,650 | $6,930 | $31,720 |
| 2015 | $3,960 | $38,650 | $6,930 | $31,720 |
| 2014 | -- | $35,070 | $6,850 | $28,220 |
Property History
| Date | Event | Price | List to Sale | Price per Sq Ft |
|---|---|---|---|---|
| 12/16/2025 12/16/25 | Pending | -- | -- | -- |
| 11/19/2025 11/19/25 | Price Changed | $824,900 | -2.9% | $215 / Sq Ft |
| 10/31/2025 10/31/25 | For Sale | $849,900 | -- | $221 / Sq Ft |
Purchase History
| Date | Type | Sale Price | Title Company |
|---|---|---|---|
| Special Warranty Deed | $442,000 | Chicago Title Co | |
| Warranty Deed | $442,000 | Chicago Title Co | |
| Warranty Deed | $252,262 | -- | |
| Warranty Deed | $367,776 | Stewart Title |
Mortgage History
| Date | Status | Loan Amount | Loan Type |
|---|---|---|---|
| Previous Owner | $353,600 | Unknown | |
| Previous Owner | $201,809 | No Value Available | |
| Previous Owner | $294,200 | No Value Available |
Source: IRES MLS
MLS Number: 1046490
APN: 1719-08-0-23-010
- 11145 Eliot Ct
- 3076 W 112th Ct Unit D
- 3403 W 111th Dr
- 3240 W 114th Cir Unit D
- 3401 W 111th Loop Unit B
- 3436 W 111th Loop Unit C
- 3413 W 114th Cir Unit D
- 2556 W 110th Place
- 11077 Meade Ct
- 11426 Eliot Ct
- 3061 W 107th Place Unit F
- 2766 W 107th Ct Unit B
- 3052 W 107th Place Unit C
- 2615 W 107th Place
- 3022 W 107th Place Unit D
- 11448 King Way
- 2885 W 115th Dr
- 2347 Ranch Dr
- 10752 Zuni Dr
- 11202 Wyandot St

