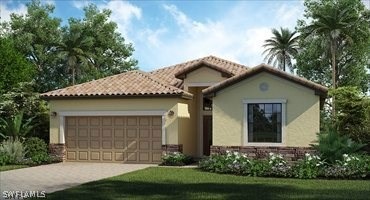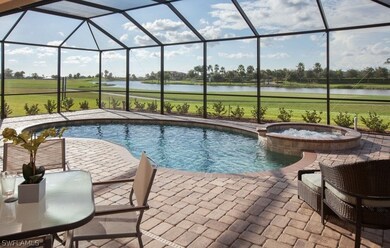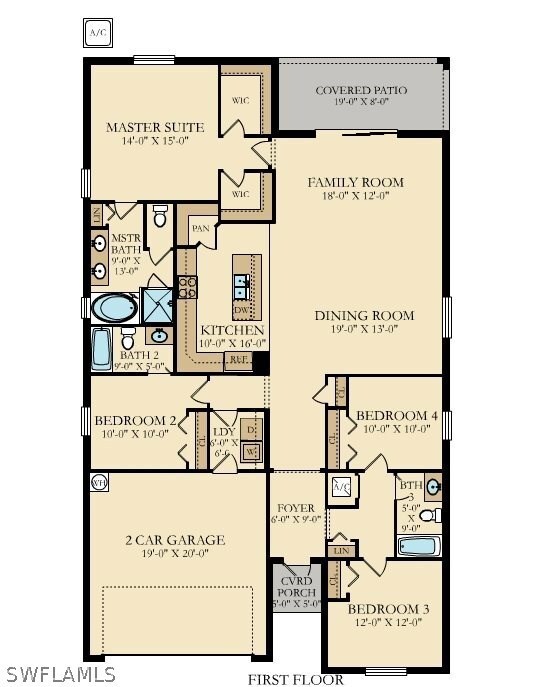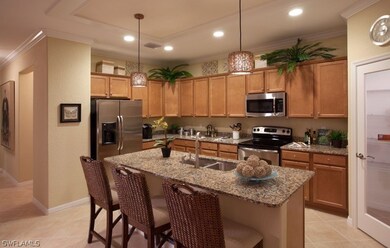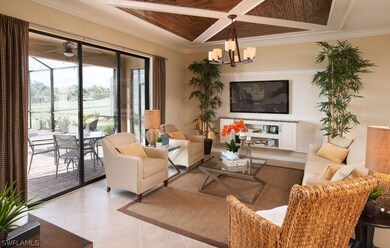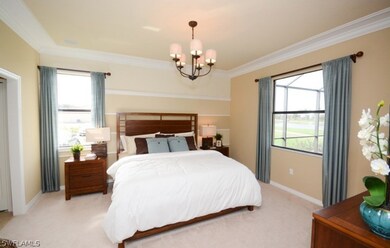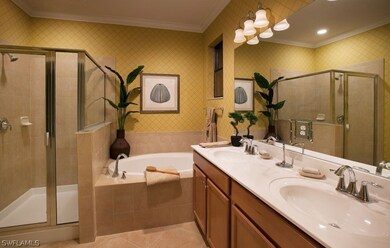
3147 Walnut Grove Ln Alva, FL 33920
River Hall Country Club NeighborhoodHighlights
- On Golf Course
- Gated with Attendant
- Concrete Pool
- Fitness Center
- Newly Remodeled
- Two Primary Bedrooms
About This Home
As of April 2021BRAND NEW CONSTRUCTION the very popular "Trevi" model by Lennar will be complete and move in ready August 2016. This home features 4 bedrooms that are arranged in a desirable split plan with 3 bathrooms. This includes a luxurious master tub and shower. The dining room with adjoining great room is ideal for socializing and entertaining. Upgrades include Raised Panel Real Wood Maple Cabinets & Granite Countertops, Crown Molding throughout, Pavered Driveway, Slate Tile Roof and Tiled Floors to name a few. You'll love the awesome one of a kind amenity center with beach front entrance HUGE resort style community pool. River Hall Community Amenities include Unbelievable Large Beach Entry Pool, Fitness Center, Clubhouse, Tennis, and Beautiful Golf Course a Signature Davis Love III design etc. *Pictures are of Trevi Model and not actual home
Last Agent to Sell the Property
Priceless Realty License #258018345 Listed on: 08/08/2016
Last Buyer's Agent
Rick Ronco
RE/MAX Gulf Coast Living License #258015680
Home Details
Home Type
- Single Family
Est. Annual Taxes
- $1,651
Year Built
- Built in 2016 | Newly Remodeled
Lot Details
- 7,405 Sq Ft Lot
- Lot Dimensions are 57 x 144 x 57 x 144
- On Golf Course
- Northeast Facing Home
- Sprinkler System
- Property is zoned RPD
HOA Fees
Parking
- 2 Car Attached Garage
- Garage Door Opener
Home Design
- Tile Roof
- Stucco
Interior Spaces
- 2,032 Sq Ft Home
- 1-Story Property
- Ceiling Fan
- Shutters
- Double Hung Windows
- Open Floorplan
- Golf Course Views
- Fire and Smoke Detector
- Washer and Dryer Hookup
Kitchen
- Walk-In Pantry
- Self-Cleaning Oven
- Cooktop
- Microwave
- Ice Maker
- Dishwasher
- Kitchen Island
- Disposal
Flooring
- Carpet
- Tile
Bedrooms and Bathrooms
- 4 Bedrooms
- Double Master Bedroom
- Split Bedroom Floorplan
- 3 Full Bathrooms
- Dual Sinks
- Bathtub
- Separate Shower
Pool
- Concrete Pool
- In Ground Pool
Outdoor Features
- Screened Patio
- Porch
Utilities
- Central Heating and Cooling System
- High Speed Internet
- Cable TV Available
Listing and Financial Details
- Legal Lot and Block 2 / F
- Assessor Parcel Number 36-43-26-03-0000F.0020
Community Details
Overview
- Association fees include cable TV, golf, internet, irrigation water, ground maintenance, pest control, recreation facilities, reserve fund, street lights
- Association Phone (239) 425-2041
- Country Club Subdivision
Amenities
- Restaurant
- Clubhouse
Recreation
- Golf Course Community
- Tennis Courts
- Community Basketball Court
- Bocce Ball Court
- Fitness Center
- Community Pool
- Trails
Security
- Gated with Attendant
Ownership History
Purchase Details
Home Financials for this Owner
Home Financials are based on the most recent Mortgage that was taken out on this home.Purchase Details
Home Financials for this Owner
Home Financials are based on the most recent Mortgage that was taken out on this home.Purchase Details
Purchase Details
Similar Homes in Alva, FL
Home Values in the Area
Average Home Value in this Area
Purchase History
| Date | Type | Sale Price | Title Company |
|---|---|---|---|
| Warranty Deed | $370,000 | Townsend Title Ins Agcy Llc | |
| Special Warranty Deed | $292,400 | North American Title Co | |
| Special Warranty Deed | $113,636 | Attorney | |
| Special Warranty Deed | $52,000 | Attorney |
Mortgage History
| Date | Status | Loan Amount | Loan Type |
|---|---|---|---|
| Open | $76,915 | Credit Line Revolving | |
| Open | $338,827 | FHA | |
| Previous Owner | $233,915 | New Conventional |
Property History
| Date | Event | Price | Change | Sq Ft Price |
|---|---|---|---|---|
| 05/24/2025 05/24/25 | For Sale | $499,999 | +35.1% | $246 / Sq Ft |
| 04/02/2021 04/02/21 | Sold | $370,000 | -1.6% | $182 / Sq Ft |
| 03/03/2021 03/03/21 | Pending | -- | -- | -- |
| 08/28/2020 08/28/20 | For Sale | $376,000 | +28.6% | $185 / Sq Ft |
| 10/19/2016 10/19/16 | Sold | $292,394 | -0.9% | $144 / Sq Ft |
| 09/19/2016 09/19/16 | Pending | -- | -- | -- |
| 08/08/2016 08/08/16 | For Sale | $295,000 | -- | $145 / Sq Ft |
Tax History Compared to Growth
Tax History
| Year | Tax Paid | Tax Assessment Tax Assessment Total Assessment is a certain percentage of the fair market value that is determined by local assessors to be the total taxable value of land and additions on the property. | Land | Improvement |
|---|---|---|---|---|
| 2024 | $6,042 | $381,555 | -- | -- |
| 2023 | $6,073 | $378,031 | $62,019 | $288,662 |
| 2022 | $6,048 | $339,916 | $131,799 | $208,117 |
| 2021 | $2,425 | $262,301 | $56,810 | $205,491 |
| 2020 | $2,577 | $101,411 | $0 | $0 |
| 2019 | $2,544 | $99,131 | $0 | $0 |
| 2018 | $2,539 | $97,283 | $0 | $0 |
| 2016 | $1,859 | $20,000 | $20,000 | $0 |
| 2015 | $1,651 | $19,000 | $19,000 | $0 |
| 2014 | $1,643 | $19,000 | $19,000 | $0 |
| 2013 | -- | $19,000 | $19,000 | $0 |
Agents Affiliated with this Home
-
B
Seller's Agent in 2025
Brad Graves PA
Premiere Plus Realty Company
-
L
Seller's Agent in 2021
Lawrence Larry Ronco
RE/MAX
-
C
Seller Co-Listing Agent in 2021
Cecilia Biava
RE/MAX
-
C
Seller's Agent in 2016
Chad Erickson
Priceless Realty
-
R
Buyer's Agent in 2016
Rick Ronco
RE/MAX
Map
Source: Florida Gulf Coast Multiple Listing Service
MLS Number: 216050418
APN: 36-43-26-03-0000F.0020
- 3557 Stormy Creek Ln
- 3142 Walnut Grove Ln
- 3400 Weston Manor Dr
- 3028 Weston Manor Dr
- 3032 Walnut Grove Ln
- 3052 Weston Manor Dr
- 17031 Bishop Blvd
- 3056 Weston Manor Dr
- 3002 Walnut Grove Ln
- 17012 Bishop Blvd
- 3081 Weston Manor Dr
- 3083 Weston Manor Dr
- 3306 Chestnut Grove Dr
- 17364 Walnut Run Dr
- 3377 Chestnut Grove Dr
- 3371 Chestnut Grove Dr
- 3532 Stormy Creek Ln
- 17470 Oak Creek Rd
- 16907 Bulrush Ct
- 17900 Oak Creek Rd
