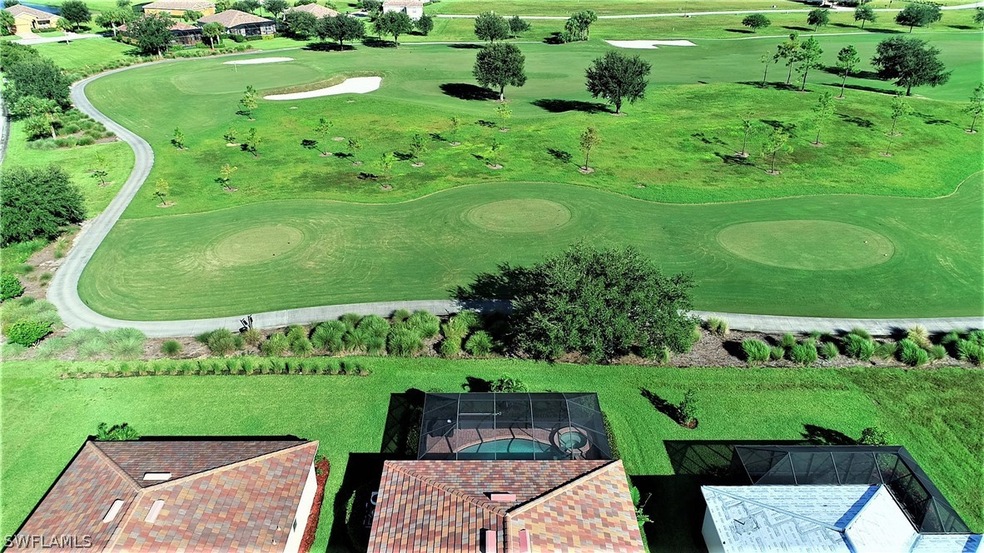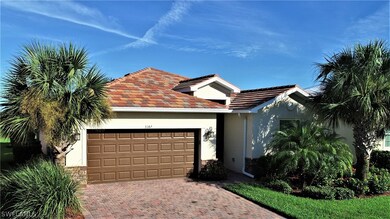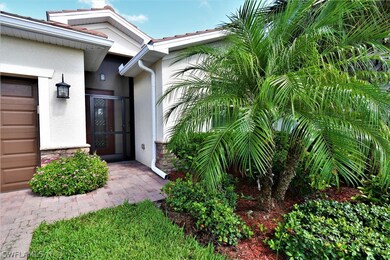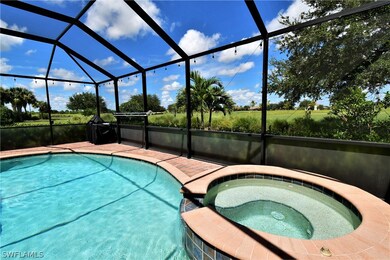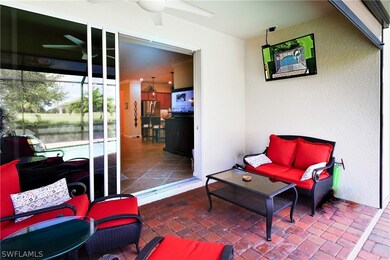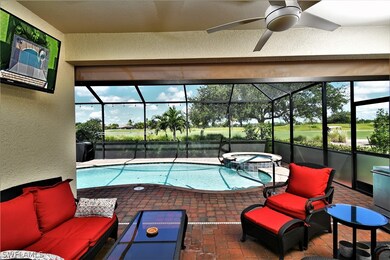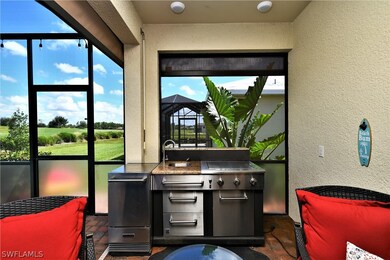
3147 Walnut Grove Ln Alva, FL 33920
River Hall Country Club NeighborhoodHighlights
- On Golf Course
- Gated with Attendant
- Clubhouse
- Fitness Center
- Concrete Pool
- Outdoor Kitchen
About This Home
As of April 2021Alva's prestigious River Hall's Country Club community. This 2016 open floor plan home has all the bells & whistles that sets it apart. A new 500 gallon gas full-home GENERATOR. IMPACT windows, plantation shutters, crown molding throughout. Front entry & lanai have remote control roll-down hurricane screening! Kitchen is upgraded with real-wood maple cabinets, underneath cabinet lighting, granite countertops, stainless steel appliances, walk-in pantry and a coffee/wine bar! The Master has dual walk-in closets and the Master bath includes a separate shower, garden tub and dual sinks. All bathrooms have Wainescoting panelling &frameless glass showers. Screened-in lanai looks out to the golf course & has a lower level privacy screen. Outdoor kitchen, roll-down hurricane shutters, & pool/spa have remote LED lighting! The garage has epoxy flooring, auto lights and overhead garage storing! River Hall's amenities include an amenity center with a large beach entry pool, fitness center, clubhouse, tennis, basketball and bocce courts. River Hall's location is close to downtown River District & I-75.
Last Agent to Sell the Property
RE/MAX Gulf Coast Living License #258000641 Listed on: 08/28/2020

Home Details
Home Type
- Single Family
Est. Annual Taxes
- $2,437
Year Built
- Built in 2016
Lot Details
- 7,579 Sq Ft Lot
- On Golf Course
- Northeast Facing Home
- Sprinkler System
- Property is zoned RPD
HOA Fees
Parking
- 2 Car Attached Garage
- Garage Door Opener
- Driveway
Home Design
- Tile Roof
- Stucco
Interior Spaces
- 2,032 Sq Ft Home
- 1-Story Property
- Ceiling Fan
- Open Floorplan
- Tile Flooring
- Golf Course Views
- Pull Down Stairs to Attic
- Washer and Dryer Hookup
Kitchen
- Walk-In Pantry
- Self-Cleaning Oven
- Cooktop
- Microwave
- Ice Maker
- Dishwasher
- Disposal
Bedrooms and Bathrooms
- 4 Bedrooms
- Split Bedroom Floorplan
- Walk-In Closet
- 3 Full Bathrooms
- Bathtub
- Separate Shower
Home Security
- Home Security System
- Security Gate
- Impact Glass
- Fire and Smoke Detector
Pool
- Concrete Pool
- In Ground Pool
- In Ground Spa
- Gunite Spa
Outdoor Features
- Screened Patio
- Outdoor Kitchen
- Outdoor Grill
- Porch
Utilities
- Central Heating and Cooling System
- High Speed Internet
- Cable TV Available
Listing and Financial Details
- Legal Lot and Block 2 / F
Community Details
Overview
- Association fees include cable TV, golf, internet, irrigation water, ground maintenance, pest control, recreation facilities, reserve fund, street lights
- Association Phone (239) 425-2041
- Country Club Subdivision
Amenities
- Restaurant
- Clubhouse
Recreation
- Golf Course Community
- Tennis Courts
- Community Basketball Court
- Bocce Ball Court
- Fitness Center
- Community Pool
- Putting Green
- Trails
Security
- Gated with Attendant
Ownership History
Purchase Details
Home Financials for this Owner
Home Financials are based on the most recent Mortgage that was taken out on this home.Purchase Details
Home Financials for this Owner
Home Financials are based on the most recent Mortgage that was taken out on this home.Purchase Details
Purchase Details
Similar Homes in Alva, FL
Home Values in the Area
Average Home Value in this Area
Purchase History
| Date | Type | Sale Price | Title Company |
|---|---|---|---|
| Warranty Deed | $370,000 | Townsend Title Ins Agcy Llc | |
| Special Warranty Deed | $292,400 | North American Title Co | |
| Special Warranty Deed | $113,636 | Attorney | |
| Special Warranty Deed | $52,000 | Attorney |
Mortgage History
| Date | Status | Loan Amount | Loan Type |
|---|---|---|---|
| Open | $76,915 | Credit Line Revolving | |
| Open | $338,827 | FHA | |
| Previous Owner | $233,915 | New Conventional |
Property History
| Date | Event | Price | Change | Sq Ft Price |
|---|---|---|---|---|
| 05/24/2025 05/24/25 | For Sale | $499,999 | +35.1% | $246 / Sq Ft |
| 04/02/2021 04/02/21 | Sold | $370,000 | -1.6% | $182 / Sq Ft |
| 03/03/2021 03/03/21 | Pending | -- | -- | -- |
| 08/28/2020 08/28/20 | For Sale | $376,000 | +28.6% | $185 / Sq Ft |
| 10/19/2016 10/19/16 | Sold | $292,394 | -0.9% | $144 / Sq Ft |
| 09/19/2016 09/19/16 | Pending | -- | -- | -- |
| 08/08/2016 08/08/16 | For Sale | $295,000 | -- | $145 / Sq Ft |
Tax History Compared to Growth
Tax History
| Year | Tax Paid | Tax Assessment Tax Assessment Total Assessment is a certain percentage of the fair market value that is determined by local assessors to be the total taxable value of land and additions on the property. | Land | Improvement |
|---|---|---|---|---|
| 2024 | $6,042 | $381,555 | -- | -- |
| 2023 | $6,073 | $378,031 | $62,019 | $288,662 |
| 2022 | $6,048 | $339,916 | $131,799 | $208,117 |
| 2021 | $2,425 | $262,301 | $56,810 | $205,491 |
| 2020 | $2,577 | $101,411 | $0 | $0 |
| 2019 | $2,544 | $99,131 | $0 | $0 |
| 2018 | $2,539 | $97,283 | $0 | $0 |
| 2016 | $1,859 | $20,000 | $20,000 | $0 |
| 2015 | $1,651 | $19,000 | $19,000 | $0 |
| 2014 | $1,643 | $19,000 | $19,000 | $0 |
| 2013 | -- | $19,000 | $19,000 | $0 |
Agents Affiliated with this Home
-
Brad Graves PA
B
Seller's Agent in 2025
Brad Graves PA
Premiere Plus Realty Company
(239) 908-1310
6 in this area
58 Total Sales
-
Lawrence Larry Ronco

Seller's Agent in 2021
Lawrence Larry Ronco
RE/MAX
(239) 229-6333
4 in this area
116 Total Sales
-
Cecilia Biava

Seller Co-Listing Agent in 2021
Cecilia Biava
RE/MAX
(239) 245-7741
3 in this area
123 Total Sales
-
Chad Erickson

Seller's Agent in 2016
Chad Erickson
Priceless Realty
(239) 462-2727
1 in this area
86 Total Sales
-
R
Buyer's Agent in 2016
Rick Ronco
RE/MAX
Map
Source: Florida Gulf Coast Multiple Listing Service
MLS Number: 220054222
APN: 36-43-26-03-0000F.0020
- 3142 Walnut Grove Ln
- 3557 Stormy Creek Ln
- 3101 E Windsor Dr
- 3400 Weston Manor Dr
- 17031 Bishop Blvd
- 3028 Weston Manor Dr
- 3032 Walnut Grove Ln
- 3036 Weston Manor Dr
- 3056 Weston Manor Dr
- 3002 Walnut Grove Ln
- 3377 Chestnut Grove Dr
- 3120 Moss Way
- 3371 Chestnut Grove Dr
- 17122 Oakstead Dr
- 3341 Chestnut Grove Dr
- 3524 Stormy Creek Ln
- 17361 Walnut Run Dr
- 3528 Stormy Creek Ln
