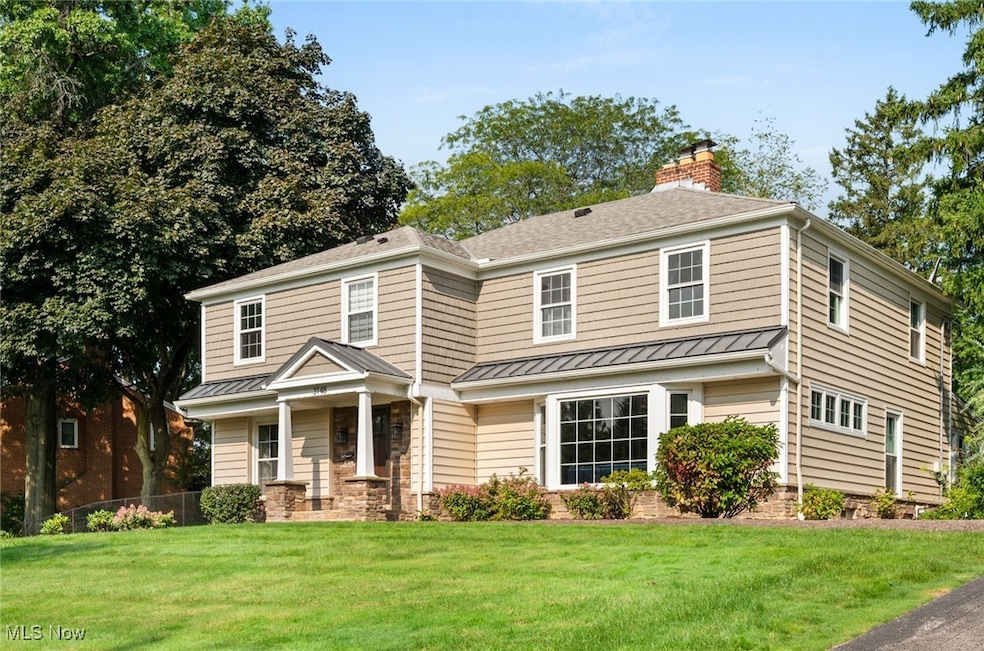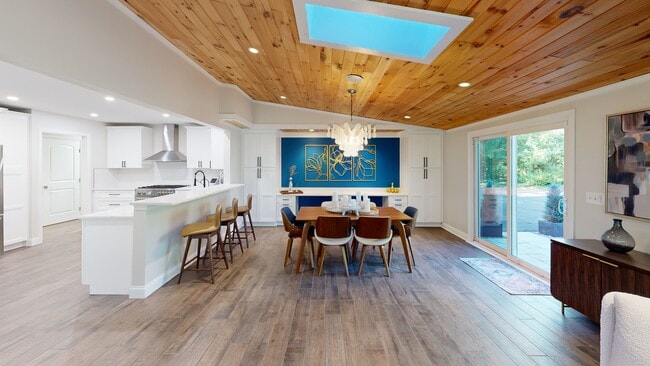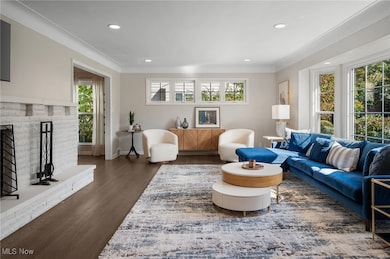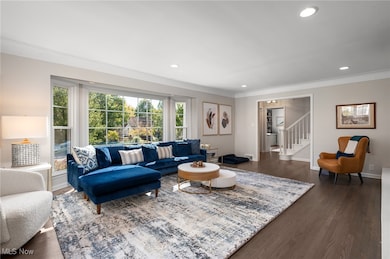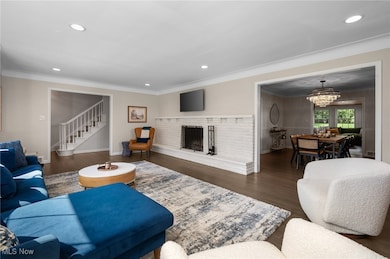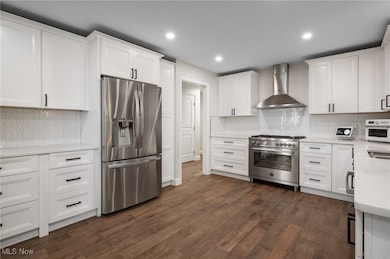
3148 Belvoir Blvd Shaker Heights, OH 44122
Estimated payment $6,078/month
Highlights
- Popular Property
- 0.44 Acre Lot
- Living Room with Fireplace
- Shaker Heights High School Rated A
- Colonial Architecture
- Hydromassage or Jetted Bathtub
About This Home
Epitome of a FULLY updated, move-in ready, smart home - rare for Shaker Heights. An open and airy floor plan with 5 bedrooms plus a first floor office and finished basement provide multi-purpose spaces. The home is a great combination of easy living while also perfect for entertaining. It's filled with smart systems, including lights, garage, HVAC (electric and gas), Ring security, irrigation system, doggy door and sump pump. Plus, surround sound indoor and out, 220 lines (2) and a digital shower with instant hot water. Dogs will love the recently turfed dog run, electric fence system and big usable backyard. A 450 sq ft Flagstone patio was added in 2023. Finished basement with en-suite full bath and rec room offers privacy for an in-law suite, teenager hangout space, game room, etc. Laundry options on both the first and second floors! Walking distance to both RTA lines, Van Aken District and the new walking paths along Shaker Blvd. Some of the additional updates made by the current owner include the mudroom, upstairs guest bath, landscaping, light fixtures, reverse osmosis water system, and much more. Large windows, flowing spaces and great design make this home the one you've been waiting for. Note: Seller is a licensed Realtor in the state of Ohio.
Listing Agent
RE/MAX Haven Realty Brokerage Email: lsimon4897@aol.com, 216-577-2223 License #401572 Listed on: 10/30/2025

Co-Listing Agent
RE/MAX Haven Realty Brokerage Email: lsimon4897@aol.com, 216-577-2223 License #2023005741
Home Details
Home Type
- Single Family
Year Built
- Built in 1956 | Remodeled
Lot Details
- 0.44 Acre Lot
- East Facing Home
- Property has an invisible fence for dogs
- Partially Fenced Property
- Chain Link Fence
- Sprinkler System
- Back and Front Yard
Parking
- 2 Car Attached Garage
- Garage Door Opener
Home Design
- Colonial Architecture
- Block Foundation
- Fiberglass Roof
- Asphalt Roof
- Stone Siding
- Vinyl Siding
Interior Spaces
- 2-Story Property
- Sound System
- Wired For Data
- Built-In Features
- Bookcases
- Bar
- Crown Molding
- Ceiling Fan
- Recessed Lighting
- Chandelier
- Gas Log Fireplace
- Double Pane Windows
- Blinds
- Drapes & Rods
- Bay Window
- Window Screens
- Mud Room
- Entrance Foyer
- Living Room with Fireplace
- 2 Fireplaces
- Storage
Kitchen
- Breakfast Bar
- Cooktop
- Freezer
- Dishwasher
- Tile Countertops
- Disposal
Bedrooms and Bathrooms
- 5 Bedrooms
- Walk-In Closet
- 3.5 Bathrooms
- Double Vanity
- Hydromassage or Jetted Bathtub
Laundry
- Dryer
- Washer
Finished Basement
- Sump Pump
- Fireplace in Basement
Home Security
- Home Security System
- Smart Home
- Smart Thermostat
- Carbon Monoxide Detectors
- Fire and Smoke Detector
Eco-Friendly Details
- Energy-Efficient HVAC
- Energy-Efficient Thermostat
- Moisture Control
Outdoor Features
- Patio
Utilities
- Cooling System Powered By Gas
- Humidity Control
- Forced Air Heating and Cooling System
- Heating System Uses Gas
- Heat Pump System
Community Details
- No Home Owners Association
- Vansweringen Subdivision
Listing and Financial Details
- Assessor Parcel Number 733-36-025
Matterport 3D Tour
Floorplans
Map
Home Values in the Area
Average Home Value in this Area
Tax History
| Year | Tax Paid | Tax Assessment Tax Assessment Total Assessment is a certain percentage of the fair market value that is determined by local assessors to be the total taxable value of land and additions on the property. | Land | Improvement |
|---|---|---|---|---|
| 2024 | $21,889 | $245,000 | $31,325 | $213,675 |
| 2023 | $8,202 | $71,650 | $27,370 | $44,280 |
| 2022 | $8,042 | $71,645 | $27,370 | $44,275 |
| 2021 | $8,016 | $71,650 | $27,370 | $44,280 |
| 2020 | $8,301 | $70,250 | $26,850 | $43,400 |
| 2019 | $8,184 | $200,700 | $76,700 | $124,000 |
| 2018 | $8,428 | $70,250 | $26,850 | $43,400 |
| 2017 | $8,990 | $73,190 | $23,630 | $49,560 |
| 2016 | $8,636 | $73,190 | $23,630 | $49,560 |
| 2015 | $8,158 | $73,190 | $23,630 | $49,560 |
| 2014 | $8,158 | $66,540 | $21,490 | $45,050 |
Property History
| Date | Event | Price | List to Sale | Price per Sq Ft | Prior Sale |
|---|---|---|---|---|---|
| 10/22/2025 10/22/25 | For Sale | $812,750 | +16.1% | $164 / Sq Ft | |
| 04/28/2023 04/28/23 | Sold | $700,000 | +7.7% | $166 / Sq Ft | View Prior Sale |
| 03/18/2023 03/18/23 | Pending | -- | -- | -- | |
| 03/16/2023 03/16/23 | For Sale | $650,000 | -- | $154 / Sq Ft |
Purchase History
| Date | Type | Sale Price | Title Company |
|---|---|---|---|
| Warranty Deed | $700,000 | Revere Title | |
| Survivorship Deed | $199,000 | Nova Title Agency Inc | |
| Warranty Deed | $235,000 | Midland Title Security Inc | |
| Deed | -- | -- | |
| Deed | $172,000 | -- | |
| Deed | -- | -- |
Mortgage History
| Date | Status | Loan Amount | Loan Type |
|---|---|---|---|
| Previous Owner | $195,395 | FHA | |
| Previous Owner | $199,750 | No Value Available |
About the Listing Agent

Lynn Simon and Ryann Simon Johnson are two Cleveland-based Realtors, with a combined 30 years' experience. We deliver the highest quality customer service, a strategic approach to buying/selling and a level of responsiveness every client deserves. Visit our website at www.WeSellCLE.com or contact us for additional information about how we best serve our clients.
Lynn's Other Listings
Source: MLS Now
MLS Number: 5165626
APN: 733-36-025
- 21262 S Woodland Rd
- 21120 Sydenham Rd
- 20962 Sydenham Rd
- 3180 Somerset Dr
- 22275 Rye Rd
- 3133 Somerset Dr
- 20975 Farnsleigh Rd
- 3279 Warrensville Center Rd Unit 3 A
- 3279 Warrensville Center Rd Unit 15D
- 22600 Canterbury Ln
- 22625 Rye Rd
- 20945 Halworth Rd
- 22099 Shaker Blvd
- 20930 Halworth Rd
- 20950 Halworth Rd
- 22813 Halburton Rd
- 22844 Halburton Rd
- 19901 Van Aken Blvd Unit C-106
- 19901 Van Aken Blvd Unit 205C
- 19901 Van Aken Blvd Unit 7
- 3006 Warrensville Center Rd Unit UP
- 3208 Warrensville Center Rd
- 3330 Warrensville Center Rd Unit 206
- 3330 Warrensville Center Rd Unit 303
- 3330 Warrensville Center Rd Unit 503
- 3330 Warrensville Center Rd Unit 207
- 20005 Farnsleigh Rd
- 20046 Walker Rd
- 3426 Old Green Rd
- 19601 Van Aken Blvd
- 19333 Van Aken Blvd
- 23220-23230 Chagrin Blvd
- 23511 Chagrin Blvd
- 18675 Van Aken Blvd
- 3715 Warrensville Center Rd
- 3725-3747 Warrensville Center Rd
- 3557 Lynnfield Rd
- 3574 Lynnfield Rd Unit ID1057683P
- 3574 Lynnfield Rd Unit ID1057687P
- 2520 Laurelhurst Rd
