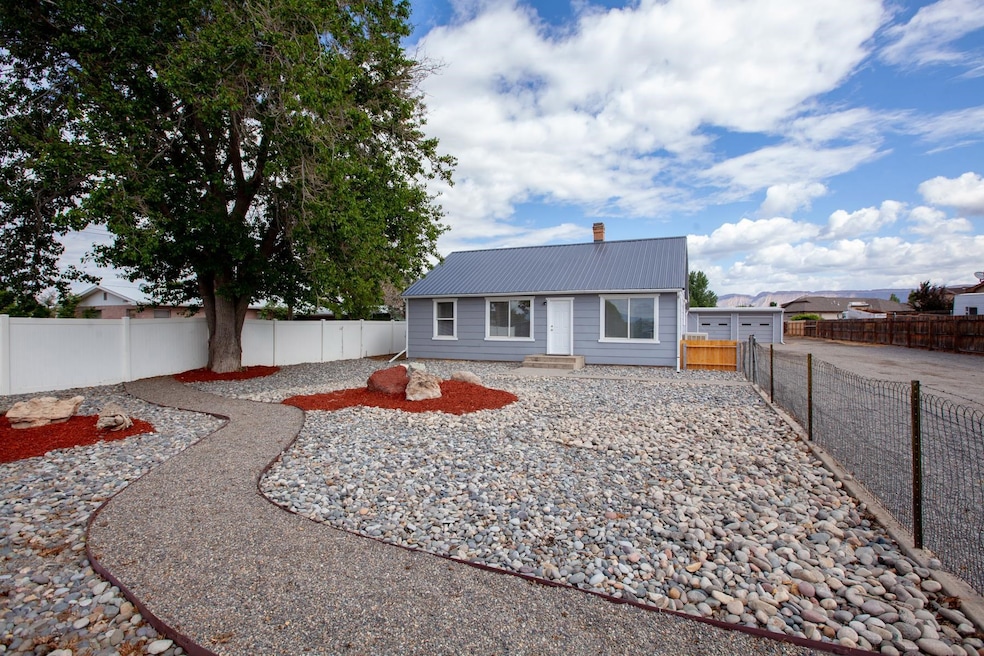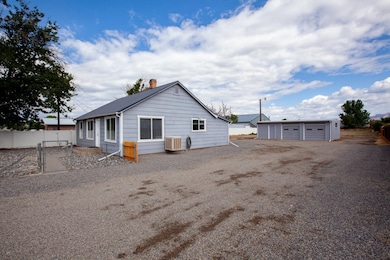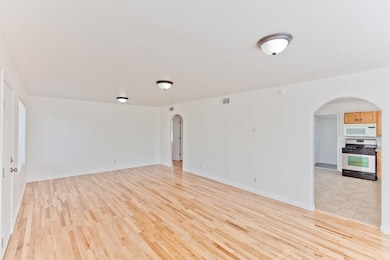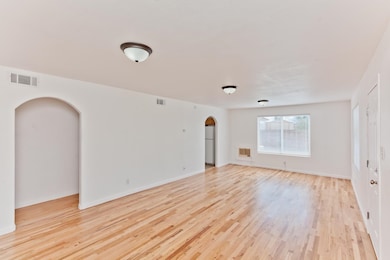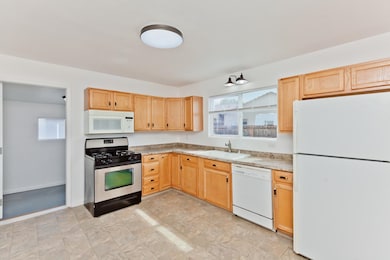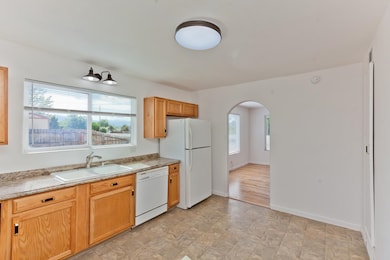PENDING
$25K PRICE DROP
3148 D 1 2 Rd Grand Junction, CO 81504
Estimated payment $2,223/month
Total Views
1,428
3
Beds
1
Bath
1,008
Sq Ft
$397
Price per Sq Ft
Highlights
- RV Access or Parking
- Ranch Style House
- 2 Car Detached Garage
- 0.94 Acre Lot
- Wood Flooring
- Living Room
About This Home
Move in ready home located on close to 1 acre lot. This super sweet home has just had an extensive makeover. Original hardwood floors have just been refinished, ready to provide you with years of great looks and easy living. Great detached 2 car garage with a 9 by 20 ft heated office/storage. The lot has a bunch of room for anything you can think of. Great location, no home owners association. Here it is!
Home Details
Home Type
- Single Family
Est. Annual Taxes
- $1,306
Year Built
- Built in 1947
Lot Details
- 0.94 Acre Lot
- Partially Fenced Property
- Landscaped
- Property is zoned RSF-R
Home Design
- Ranch Style House
- Stem Wall Foundation
- Wood Frame Construction
- Metal Roof
- Wood Siding
Interior Spaces
- 1,008 Sq Ft Home
- Living Room
- Dining Room
Kitchen
- Electric Oven or Range
- Microwave
- Dishwasher
Flooring
- Wood
- Linoleum
- Concrete
Bedrooms and Bathrooms
- 3 Bedrooms
- 1 Bathroom
Laundry
- Laundry Room
- Laundry on main level
- Dryer
- Washer
Parking
- 2 Car Detached Garage
- RV Access or Parking
Schools
- Chatfield Elementary School
- Grand Mesa Middle School
- Central High School
Additional Features
- Open Patio
- Evaporated cooling system
Listing and Financial Details
- Assessor Parcel Number 2943-152-00-028
Map
Create a Home Valuation Report for This Property
The Home Valuation Report is an in-depth analysis detailing your home's value as well as a comparison with similar homes in the area
Home Values in the Area
Average Home Value in this Area
Tax History
| Year | Tax Paid | Tax Assessment Tax Assessment Total Assessment is a certain percentage of the fair market value that is determined by local assessors to be the total taxable value of land and additions on the property. | Land | Improvement |
|---|---|---|---|---|
| 2024 | $1,062 | $14,280 | $4,690 | $9,590 |
| 2023 | $1,062 | $14,280 | $4,690 | $9,590 |
| 2022 | $950 | $12,550 | $4,030 | $8,520 |
| 2021 | $954 | $12,910 | $4,150 | $8,760 |
| 2020 | $920 | $12,720 | $3,930 | $8,790 |
| 2019 | $873 | $12,720 | $3,930 | $8,790 |
| 2018 | $727 | $9,710 | $2,880 | $6,830 |
| 2017 | $725 | $9,710 | $2,880 | $6,830 |
| 2016 | $573 | $8,870 | $2,790 | $6,080 |
| 2015 | $581 | $8,870 | $2,790 | $6,080 |
| 2014 | $676 | $10,340 | $2,390 | $7,950 |
Source: Public Records
Property History
| Date | Event | Price | List to Sale | Price per Sq Ft |
|---|---|---|---|---|
| 06/04/2025 06/04/25 | Pending | -- | -- | -- |
| 05/28/2025 05/28/25 | Price Changed | $399,900 | -5.9% | $397 / Sq Ft |
| 05/21/2025 05/21/25 | For Sale | $425,000 | -- | $422 / Sq Ft |
Source: Grand Junction Area REALTOR® Association
Purchase History
| Date | Type | Sale Price | Title Company |
|---|---|---|---|
| Special Warranty Deed | $389,300 | Fidelity National Title | |
| Interfamily Deed Transfer | -- | None Available | |
| Warranty Deed | $179,750 | Utc | |
| Deed | -- | -- | |
| Deed | -- | -- |
Source: Public Records
Mortgage History
| Date | Status | Loan Amount | Loan Type |
|---|---|---|---|
| Open | $13,859 | FHA | |
| Open | $346,477 | New Conventional | |
| Previous Owner | $161,775 | Purchase Money Mortgage |
Source: Public Records
Source: Grand Junction Area REALTOR® Association
MLS Number: 20252327
APN: 2943-152-00-028
Nearby Homes
- 3138 Open Meadows Ct
- 434 Clear Creek Dr
- 426 Clear Creek Dr
- 432 Valerie Ln
- 3147 Cross Canyon Ln
- 465 1/2 Larrys Meadow Dr
- 460 31 1 4 Rd
- 468 Chatfield Ln
- 3165 Dazie Jo St
- 450 Fox Meadows Ct
- 3167 Glenn Everet Ct
- 3169 Dazie Jo St
- 3146 D 3 4 Rd
- 449 Shire Dr Unit A
- 3154 E Mandarin Ct
- 3145 Borrow Ct
- 458 Ananessa Dr
- 3119 Chipeta Ave
- 412 Pintail Ave
- 479 Royal Ann Way
