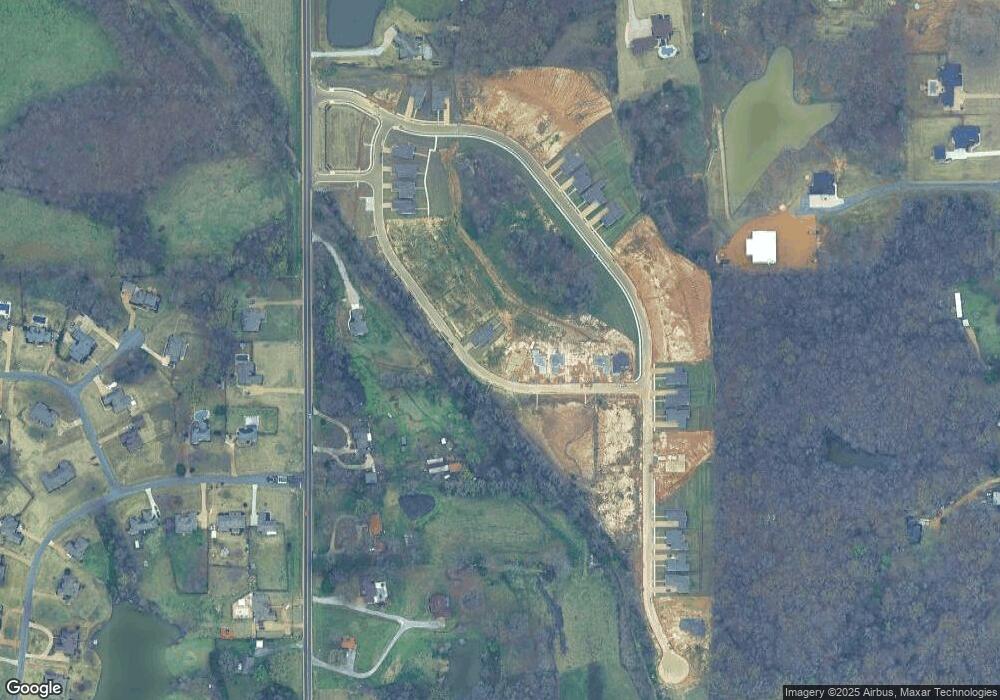3148 Meadows Way Hernando, MS 38632
4
Beds
4
Baths
2,330
Sq Ft
9,148
Sq Ft Lot
About This Home
This home is located at 3148 Meadows Way, Hernando, MS 38632. 3148 Meadows Way is a home located in DeSoto County with nearby schools including Oak Grove Central Elementary School, Hernando Hills Elementary, and Hernando Elementary School.
Create a Home Valuation Report for This Property
The Home Valuation Report is an in-depth analysis detailing your home's value as well as a comparison with similar homes in the area
Home Values in the Area
Average Home Value in this Area
Map
Nearby Homes
- 1347 Creekside Ln
- 1375 Creekside Ln
- 1184 Creekside Ln
- 1148 Creekside Ln
- 3519 Bright Rd
- 1394 Stone Gate Dr
- 2188 Sawyer Cir
- 2133 Sawyer Cir
- 750 Red Cedar Loop
- 909 Red Cedar Loop
- 837 Red Cedar Loop
- 2174 Sawyer Cir
- 814 Red Cedar Loop
- 792 Red Cedar Loop
- 757 Red Cedar Loop
- 830 Red Cedar Loop
- 879 Red Cedar Loop
- 870 Red Cedar Loop
- 769 Red Cedar Loop
- 190 Getwell Rd S
- 3158 Meadows Way
- 3168 Meadows Way
- 3128 Meadows Way
- 3176 Meadows Way
- 3118 Meadows Way
- 3184 Meadows Way
- 3110 Meadows Way
- 3104 Meadows Way
- 3096 Meadows Way
- 34 Getwell Rd
- 3080 Meadows Way
- 1260 Getwell Rd S
- 1284 Creekside Ln
- 1276 Creekside Ln
- 1292 Creekside Ln
- 1310 Creekside Ln
- 1389 Creekside Ln
- 1354 Creekside Ln
- 1368 Creekside Ln
- 1214 Creekside Ln
