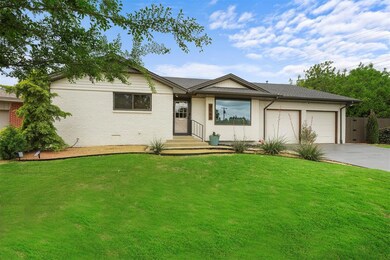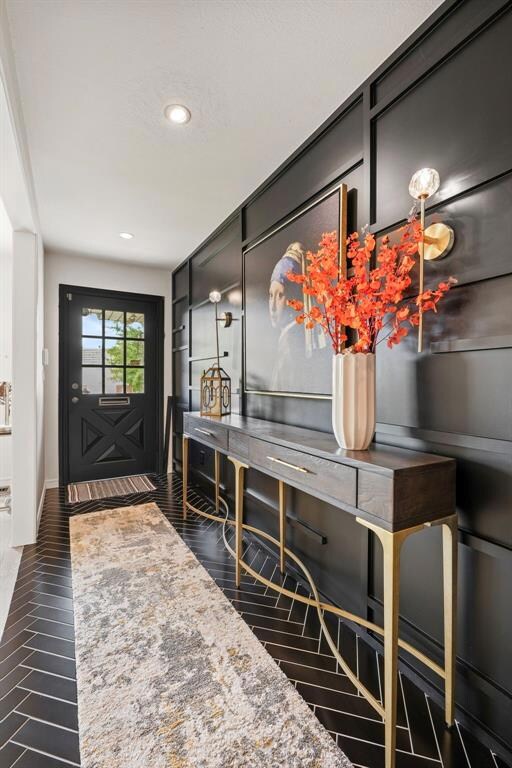
3148 NW 60th St Oklahoma City, OK 73112
Roberts-Crest NeighborhoodHighlights
- Cabana
- Wooded Lot
- Wood Flooring
- D. D. Kirkland Elementary School Rated A
- Traditional Architecture
- Sun or Florida Room
About This Home
As of June 2024Experience the epitome of elegance in this meticulously remodeled home. Every corner reflects an unparalleled commitment to detail & sophistication. As you step inside, be greeted by a beautiful entryway, setting the tone for the luxurious ambiance throughout. With two distinct living areas, one boasting a picturesque large window & the other featuring a cozy fireplace, this home offers versatility & charm. The kitchen is a dream, adorned with brand new custom cabinets, stylish backsplash & sleek quartz countertops. Adjacent to the dining area, discover a delightful sunroom (not included in sf), equipped with Heat & Air, offering versatility as a tranquil office space or playful retreat.
Escape to the main bedroom, where a spacious walk-in closet and a beautifully redone ensuite bathroom await. Two additional bedrooms & a stunning secondary resort style bathroom further enhance the allure of this exquisite residence. Spacious laundry/half bath, elegant wood floors, recessed lighting throughout & the list goes on!
Step outside to discover a charming backyard oasis, meticulously redesigned with a new concrete pathway, patio & lush landscaping. The 200-square-foot building presents endless possibilities, with electricity wired & plumbing partially completed, awaiting your personal touch. Entertain guests effortlessly in this inviting outdoor space, complete with a hot tub.
Nestled in the heart of OKC, this home resides in a beloved neighborhood offering convenient access to major highways, shopping destinations & great restaurants. Prepare to be captivated by the allure of this extraordinary property, where luxury meets functionality in perfect harmony.
Home Details
Home Type
- Single Family
Est. Annual Taxes
- $3,021
Year Built
- Built in 1961
Lot Details
- 9,727 Sq Ft Lot
- Cul-De-Sac
- East Facing Home
- Wood Fence
- Sprinkler System
- Wooded Lot
Parking
- 2 Car Attached Garage
- Garage Door Opener
Home Design
- Traditional Architecture
- Brick Exterior Construction
- Combination Foundation
- Composition Roof
Interior Spaces
- 1,757 Sq Ft Home
- 1-Story Property
- Fireplace Features Masonry
- Workshop
- Sun or Florida Room
- Inside Utility
Kitchen
- Built-In Oven
- Gas Oven
- Built-In Range
- Microwave
- Dishwasher
- Disposal
Flooring
- Wood
- Tile
Bedrooms and Bathrooms
- 3 Bedrooms
Laundry
- Laundry Room
- Washer and Dryer
Outdoor Features
- Cabana
- Covered patio or porch
- Separate Outdoor Workshop
- Outbuilding
Schools
- Coronado Heights Elementary School
- James L. Capps Middle School
- Putnam City High School
Utilities
- Central Heating and Cooling System
- Water Heater
- High Speed Internet
- Cable TV Available
Listing and Financial Details
- Legal Lot and Block 13 / 6
Ownership History
Purchase Details
Home Financials for this Owner
Home Financials are based on the most recent Mortgage that was taken out on this home.Purchase Details
Home Financials for this Owner
Home Financials are based on the most recent Mortgage that was taken out on this home.Purchase Details
Home Financials for this Owner
Home Financials are based on the most recent Mortgage that was taken out on this home.Purchase Details
Home Financials for this Owner
Home Financials are based on the most recent Mortgage that was taken out on this home.Purchase Details
Home Financials for this Owner
Home Financials are based on the most recent Mortgage that was taken out on this home.Purchase Details
Similar Homes in the area
Home Values in the Area
Average Home Value in this Area
Purchase History
| Date | Type | Sale Price | Title Company |
|---|---|---|---|
| Warranty Deed | $352,000 | Legacy Title Of Oklahoma | |
| Warranty Deed | $217,000 | First American Title Ins Co | |
| Deed | $168,350 | -- | |
| Warranty Deed | $176,000 | Stewart Abstract Title | |
| Warranty Deed | $133,000 | Capital Abstract & Title Com | |
| Trustee Deed | -- | None Available |
Mortgage History
| Date | Status | Loan Amount | Loan Type |
|---|---|---|---|
| Open | $357,500 | Construction | |
| Previous Owner | $195,300 | Stand Alone First | |
| Previous Owner | $30,000 | Commercial | |
| Previous Owner | $165,300 | No Value Available | |
| Previous Owner | -- | No Value Available | |
| Previous Owner | $172,669 | FHA | |
| Previous Owner | $106,400 | New Conventional |
Property History
| Date | Event | Price | Change | Sq Ft Price |
|---|---|---|---|---|
| 06/10/2024 06/10/24 | Sold | $352,000 | +1.8% | $200 / Sq Ft |
| 05/07/2024 05/07/24 | Pending | -- | -- | -- |
| 04/30/2024 04/30/24 | For Sale | $345,900 | +59.4% | $197 / Sq Ft |
| 05/31/2019 05/31/19 | Sold | $217,000 | -1.4% | $124 / Sq Ft |
| 04/24/2019 04/24/19 | Pending | -- | -- | -- |
| 04/19/2019 04/19/19 | For Sale | $220,000 | -- | $125 / Sq Ft |
Tax History Compared to Growth
Tax History
| Year | Tax Paid | Tax Assessment Tax Assessment Total Assessment is a certain percentage of the fair market value that is determined by local assessors to be the total taxable value of land and additions on the property. | Land | Improvement |
|---|---|---|---|---|
| 2024 | $3,021 | $26,555 | $3,890 | $22,665 |
| 2023 | $3,021 | $25,781 | $3,614 | $22,167 |
| 2022 | $2,966 | $25,031 | $3,852 | $21,179 |
| 2021 | $2,848 | $24,302 | $4,345 | $19,957 |
| 2020 | $2,749 | $23,595 | $4,494 | $19,101 |
| 2019 | $2,665 | $22,233 | $3,774 | $18,459 |
| 2018 | $2,542 | $21,175 | $0 | $0 |
| 2017 | $2,533 | $21,064 | $3,809 | $17,255 |
| 2016 | $2,436 | $20,294 | $3,809 | $16,485 |
| 2015 | $1,730 | $15,248 | $3,302 | $11,946 |
| 2014 | $1,654 | $15,157 | $3,302 | $11,855 |
Agents Affiliated with this Home
-
Tim Rasmussen

Seller's Agent in 2024
Tim Rasmussen
Metro First Realty
(405) 476-4718
2 in this area
171 Total Sales
-
Jill Baker

Buyer's Agent in 2024
Jill Baker
1st United Okla, REALTORS
(405) 473-6256
1 in this area
68 Total Sales
-
Margaret Oberfield

Seller's Agent in 2019
Margaret Oberfield
Providence Realty
(405) 413-5573
1 in this area
225 Total Sales
-
L
Buyer's Agent in 2019
Linda Huynh
Redfin
(405) 762-5283
Map
Source: MLSOK
MLS Number: 1112067
APN: 142712425
- 2943 NW 61st Terrace
- 3301 NW 60th St
- 3200 NW 61st Place
- 3316 NW 60th St
- 5900 Mosteller Dr Unit 81
- 5900 Mosteller Dr Unit STE131
- 5900 Mosteller Dr Unit STE112
- 5900 Mosteller Dr Unit STE133
- 5900 Mosteller Dr Unit STE192
- 5900 Mosteller Dr Unit 32
- 5900 Mosteller Dr Unit 44
- 5900 Mosteller Dr Unit STE163
- 5900 Mosteller Dr Unit STE153
- 3108 NW 61st St
- 3220 NW 62nd St
- 6137 N Drexel Blvd
- 3228 NW 63rd St
- 3107 NW 63rd St Unit 40
- 6000 N Brookline Ave Unit 47
- 6100 N Brookline Ave Unit 28






