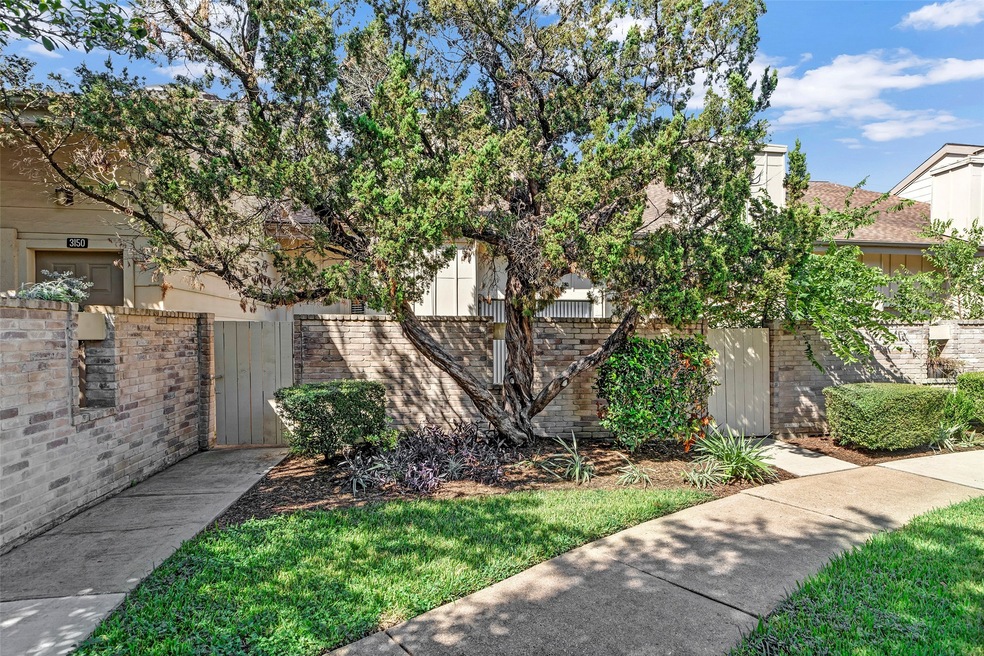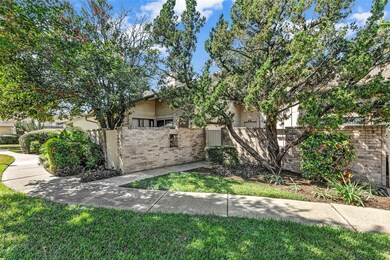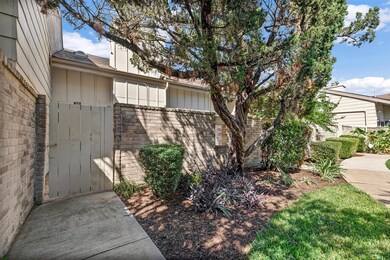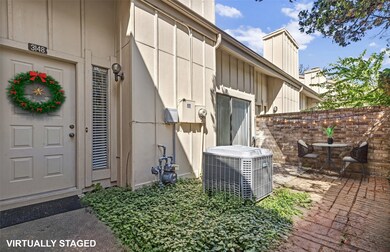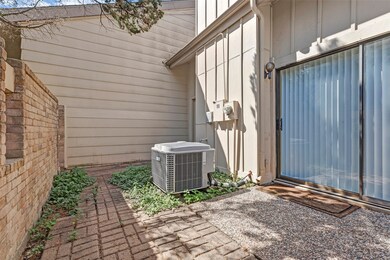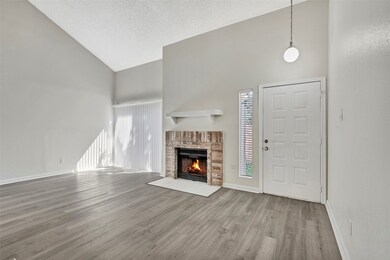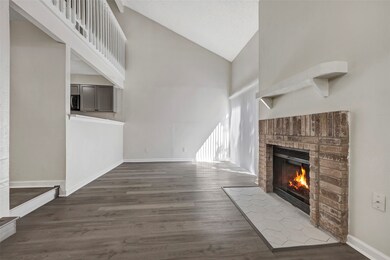
3148 Windchase Blvd Unit 442 Houston, TX 77082
Briar Village NeighborhoodHighlights
- Deck
- High Ceiling
- Family Room Off Kitchen
- Traditional Architecture
- Community Pool
- 2 Car Attached Garage
About This Home
As of December 2024Move-in ready townhome in a peaceful community offers a spacious patio perfect for relaxation. The bright, open kitchen flows seamlessly into the living and dining areas, featuring plenty of cabinets for storage. Downstairs, there is a large storage area under the stairs and additional closets to maximize space. Sliding doors to closet/ pantry for storage in the hallway, leading to 1/2 bath.Gun-metal Samsung appliances. Upstairs, a generous loft area is ideal for a game room/workout room or study. Both bedrooms are upstairs & filled with natural light, creating a warm & inviting atmosphere. The townhome includes a two-car garage with an opener,& updates such as a recent A/C, fresh interior paint, recent Quarts countertops, gray shaker cabinets & flooring. Updates include,verticals on patio door,Water Heater 09/24.All appliances are included, making this home truly move-in ready and perfect for anyone seeking comfort and convenience in a quiet setting.No carpet.
Last Agent to Sell the Property
Coldwell Banker Realty - Memorial Office License #0451430 Listed on: 10/05/2024

Townhouse Details
Home Type
- Townhome
Est. Annual Taxes
- $3,224
Year Built
- Built in 1982
Lot Details
- 1,586 Sq Ft Lot
- East Facing Home
HOA Fees
- $250 Monthly HOA Fees
Parking
- 2 Car Attached Garage
- Garage Door Opener
Home Design
- Traditional Architecture
- Brick Exterior Construction
- Slab Foundation
- Composition Roof
- Cement Siding
Interior Spaces
- 1,216 Sq Ft Home
- 2-Story Property
- High Ceiling
- Ceiling Fan
- Wood Burning Fireplace
- Gas Fireplace
- Window Treatments
- Family Room Off Kitchen
- Combination Dining and Living Room
- Utility Room
- Tile Flooring
Kitchen
- Breakfast Bar
- <<OvenToken>>
- Free-Standing Range
- <<microwave>>
- Dishwasher
- Disposal
Bedrooms and Bathrooms
- 2 Bedrooms
- En-Suite Primary Bedroom
- <<tubWithShowerToken>>
Laundry
- Laundry in Garage
- Dryer
- Washer
Outdoor Features
- Deck
- Patio
Schools
- Heflin Elementary School
- O'donnell Middle School
- Aisd Draw High School
Utilities
- Central Heating and Cooling System
- Heating System Uses Gas
Community Details
Overview
- Association fees include clubhouse, ground maintenance, maintenance structure, recreation facilities, sewer, trash, water
- Creative Property Mgmt Association
- Westwind T/H Sec 03 Subdivision
Recreation
- Community Pool
Ownership History
Purchase Details
Home Financials for this Owner
Home Financials are based on the most recent Mortgage that was taken out on this home.Purchase Details
Purchase Details
Purchase Details
Purchase Details
Purchase Details
Purchase Details
Home Financials for this Owner
Home Financials are based on the most recent Mortgage that was taken out on this home.Purchase Details
Home Financials for this Owner
Home Financials are based on the most recent Mortgage that was taken out on this home.Similar Homes in Houston, TX
Home Values in the Area
Average Home Value in this Area
Purchase History
| Date | Type | Sale Price | Title Company |
|---|---|---|---|
| Warranty Deed | -- | Charter Title Company | |
| Warranty Deed | -- | Charter Title Company | |
| Warranty Deed | -- | Texas American Title Co | |
| Gift Deed | -- | None Available | |
| Interfamily Deed Transfer | -- | None Available | |
| Special Warranty Deed | -- | Lsi Title Agency Inc | |
| Trustee Deed | $63,750 | None Available | |
| Warranty Deed | -- | Charter Title Company | |
| Vendors Lien | -- | Chicago Title |
Mortgage History
| Date | Status | Loan Amount | Loan Type |
|---|---|---|---|
| Previous Owner | $65,920 | Purchase Money Mortgage | |
| Previous Owner | $16,480 | Stand Alone Second | |
| Previous Owner | $61,600 | No Value Available | |
| Previous Owner | $53,200 | Unknown |
Property History
| Date | Event | Price | Change | Sq Ft Price |
|---|---|---|---|---|
| 07/07/2025 07/07/25 | For Rent | $1,650 | 0.0% | -- |
| 06/12/2025 06/12/25 | For Sale | $210,000 | +5.3% | $173 / Sq Ft |
| 12/20/2024 12/20/24 | Sold | -- | -- | -- |
| 11/28/2024 11/28/24 | Pending | -- | -- | -- |
| 10/24/2024 10/24/24 | Price Changed | $199,500 | -7.2% | $164 / Sq Ft |
| 10/05/2024 10/05/24 | For Sale | $215,000 | -- | $177 / Sq Ft |
Tax History Compared to Growth
Tax History
| Year | Tax Paid | Tax Assessment Tax Assessment Total Assessment is a certain percentage of the fair market value that is determined by local assessors to be the total taxable value of land and additions on the property. | Land | Improvement |
|---|---|---|---|---|
| 2024 | $3,354 | $164,906 | $31,758 | $133,148 |
| 2023 | $3,354 | $169,750 | $31,758 | $137,992 |
| 2022 | $3,114 | $148,765 | $21,701 | $127,064 |
| 2021 | $2,497 | $113,150 | $21,701 | $91,449 |
| 2020 | $2,543 | $110,035 | $21,701 | $88,334 |
| 2019 | $2,507 | $105,164 | $17,467 | $87,697 |
| 2018 | $1,311 | $98,581 | $16,302 | $82,279 |
| 2017 | $2,379 | $98,581 | $16,302 | $82,279 |
| 2016 | $2,386 | $98,851 | $16,302 | $82,549 |
| 2015 | $1,902 | $83,562 | $16,302 | $67,260 |
| 2014 | $1,902 | $71,461 | $16,302 | $55,159 |
Agents Affiliated with this Home
-
Leslie Winzeler

Seller's Agent in 2025
Leslie Winzeler
Martha Turner Sotheby's International Realty
(713) 819-1440
2 in this area
45 Total Sales
-
Sandra Dreiling

Seller's Agent in 2024
Sandra Dreiling
Coldwell Banker Realty - Memorial Office
(832) 443-6244
1 in this area
44 Total Sales
-
Stephen Tower II

Seller Co-Listing Agent in 2024
Stephen Tower II
Coldwell Banker Realty - Memorial Office
(713) 825-8083
1 in this area
27 Total Sales
Map
Source: Houston Association of REALTORS®
MLS Number: 18279849
APN: 1145130240002
- 3224 Windchase Blvd Unit 495
- 3206 Windchase Blvd Unit 471
- 3270 Windchase Blvd Unit 521
- 13483 Garden Grove Unit 723
- 13807 Beech Hollow Ln
- 3046 Windchase Blvd Unit 345
- 13351 Arlon Trail
- 2893 Panagard Dr Unit 42
- 2865 Westhollow Dr Unit 61
- 13515 Hollowgreen Ct
- 13835 Hollowgreen Dr
- 13720 Hollowgreen Dr Unit 706
- 13742 Hollowgreen Dr Unit 604
- 13798 Hollowgreen Dr Unit 305
- 13882 Hollowgreen Dr Unit 810
- 13886 Hollowgreen Dr Unit 808
- 13948 Hollowgreen Dr Unit 25
- 2719 Windchase Blvd
- 13623 Sunswept Way
- 14127 Grovemist Ln
