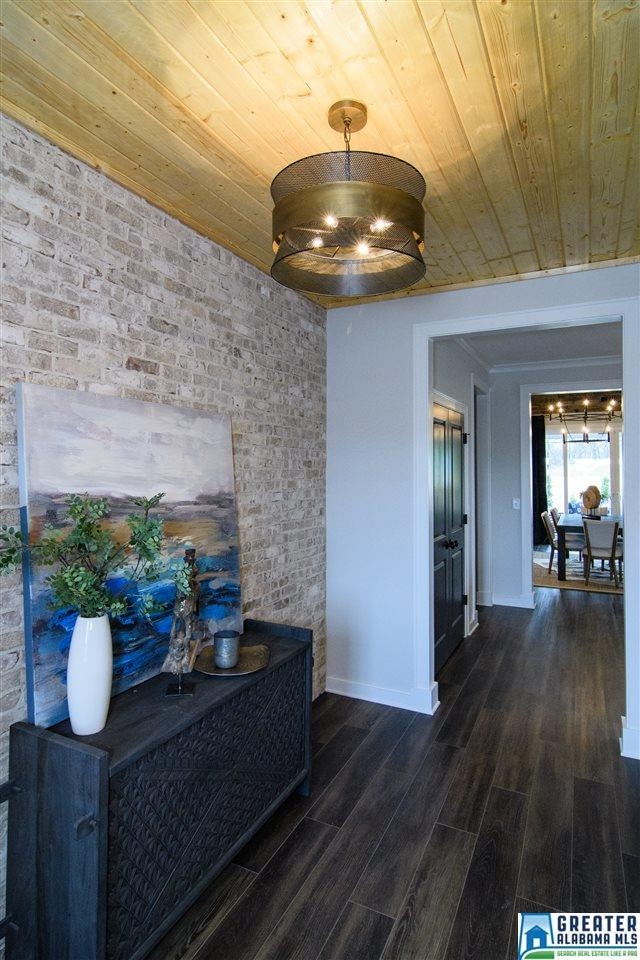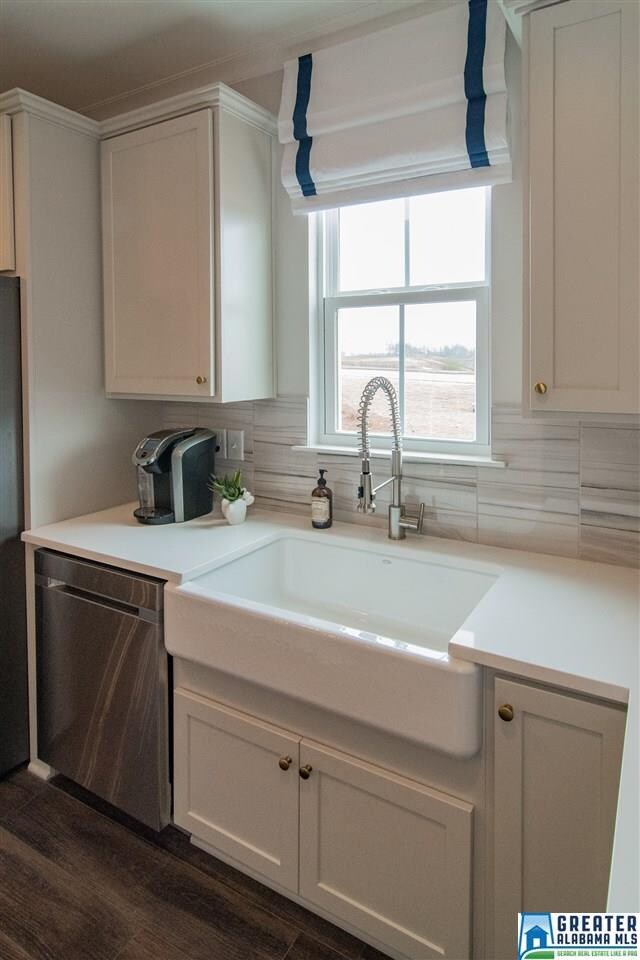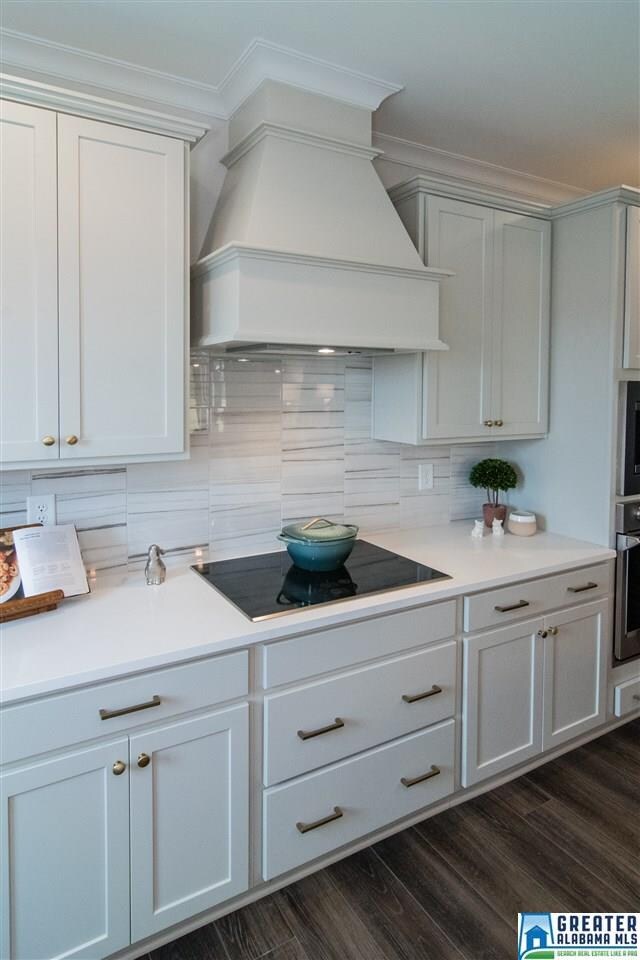
3149 Iris Dr Hoover, AL 35244
Highlights
- Community Boat Launch
- New Construction
- Fishing
- Trace Crossings Elementary School Rated A
- In Ground Pool
- Lake Property
About This Home
As of March 2020You will love this 2 story beautiful designer home loaded with craftsman details located on a private perimeter homesite. This 4 bedroom/ 3 bathroom home gives you spacious elegance, today's most desired eco-friendly flooring, a modern gourmet kitchen and a sliding wall of windows that leads to a covered patio. A Grand master suite features a soaking tub and walk in shower. Additional 2nd B/R and BA located on 1st level. The Upstairs retreat with 2 bedrooms and 1 bathrooms plus a great sized family room with an additional private bonus room. All of this situated in a convenient, friendly neighborhood with outstanding schools, only minutes away from the heart of Hoover.
Home Details
Home Type
- Single Family
Est. Annual Taxes
- $2,700
Year Built
- Built in 2020 | New Construction
Lot Details
- Sprinkler System
HOA Fees
- $83 Monthly HOA Fees
Parking
- 2 Car Attached Garage
- Front Facing Garage
- Driveway
Home Design
- Slab Foundation
- HardiePlank Siding
- Three Sided Brick Exterior Elevation
Interior Spaces
- 1.5-Story Property
- Crown Molding
- Smooth Ceilings
- Recessed Lighting
- Combination Dining and Living Room
- Den
- Pull Down Stairs to Attic
Kitchen
- Electric Oven
- Stove
- Built-In Microwave
- Dishwasher
- Stainless Steel Appliances
- Solid Surface Countertops
- Disposal
Flooring
- Carpet
- Tile
Bedrooms and Bathrooms
- 4 Bedrooms
- Primary Bedroom on Main
- Walk-In Closet
- 3 Full Bathrooms
- Bathtub and Shower Combination in Primary Bathroom
- Garden Bath
- Separate Shower
- Linen Closet In Bathroom
Laundry
- Laundry Room
- Laundry on main level
- Washer and Electric Dryer Hookup
Outdoor Features
- In Ground Pool
- Swimming Allowed
- Lake Property
- Covered patio or porch
Utilities
- Heat Pump System
- Underground Utilities
- Electric Water Heater
Listing and Financial Details
- Tax Lot 2137
Community Details
Overview
- Association fees include common grounds mntc, management fee, recreation facility, reserve for improvements, utilities for comm areas
- Mckay Management Association, Phone Number (205) 733-6700
Amenities
- Clubhouse
Recreation
- Community Boat Launch
- Community Playground
- Community Pool
- Fishing
- Park
- Trails
- Bike Trail
Similar Homes in the area
Home Values in the Area
Average Home Value in this Area
Mortgage History
| Date | Status | Loan Amount | Loan Type |
|---|---|---|---|
| Closed | $215,500 | New Conventional |
Property History
| Date | Event | Price | Change | Sq Ft Price |
|---|---|---|---|---|
| 05/23/2025 05/23/25 | For Sale | $625,000 | +46.0% | $216 / Sq Ft |
| 03/30/2020 03/30/20 | Sold | $428,060 | +2.4% | $148 / Sq Ft |
| 09/18/2019 09/18/19 | Pending | -- | -- | -- |
| 09/18/2019 09/18/19 | For Sale | $417,900 | -- | $145 / Sq Ft |
Tax History Compared to Growth
Tax History
| Year | Tax Paid | Tax Assessment Tax Assessment Total Assessment is a certain percentage of the fair market value that is determined by local assessors to be the total taxable value of land and additions on the property. | Land | Improvement |
|---|---|---|---|---|
| 2024 | $3,699 | $55,620 | $0 | $0 |
| 2023 | $3,376 | $51,240 | $0 | $0 |
| 2022 | $3,118 | $47,500 | $0 | $0 |
Agents Affiliated with this Home
-
Nikki Aldrich Watts

Seller's Agent in 2025
Nikki Aldrich Watts
EXIT Realty Southern Select
(205) 835-1296
239 in this area
311 Total Sales
-
Teresa Aldrich

Seller Co-Listing Agent in 2025
Teresa Aldrich
EXIT Realty Southern Select
(205) 222-2213
1 in this area
286 Total Sales
-
Jaye Watts

Seller's Agent in 2020
Jaye Watts
SB Dev Corp
(205) 641-9423
146 in this area
400 Total Sales
-
Annabelle Robinson

Seller Co-Listing Agent in 2020
Annabelle Robinson
SB Dev Corp
(205) 999-1624
180 in this area
431 Total Sales
-

Buyer Co-Listing Agent in 2020
Lawrence Taylor
Lawrence Taylor Real Estate Ag
(334) 324-0690
17 in this area
23 Total Sales
Map
Source: Greater Alabama MLS
MLS Number: 862656
APN: 132041002037000
- 3149 Iris Dr
- 3304 Trip Run
- 8108 Annika Dr
- 3040 Iris Dr
- 3077 Iris Dr
- 3041 Iris Dr
- 4045 Langston Ford Dr
- 2209 Old Gould Run
- 2829 Falliston Ln
- 2824 Falliston Ln
- 8243 Annika Dr
- 3080 Sydenton Dr
- 2068 Nunnally Pass
- 1904 Janeway Pass
- 1578 Wilborn Run
- 1562 Wilborn Run
- 1005 Clifton Rd
- 1041 Clifton Rd
- 2302 Old Gould Run
- 2318 Old Gould Run






