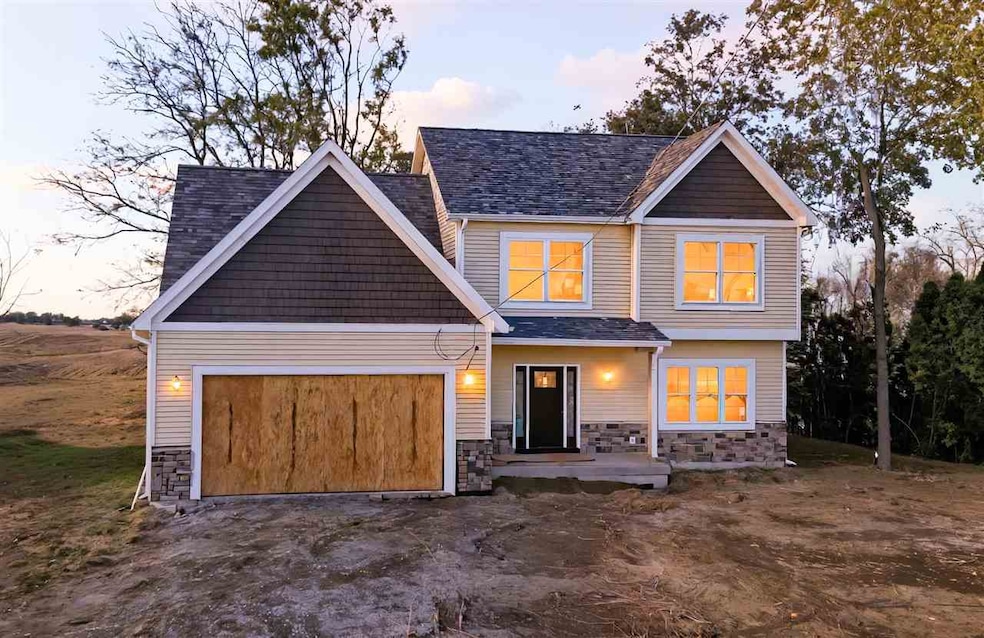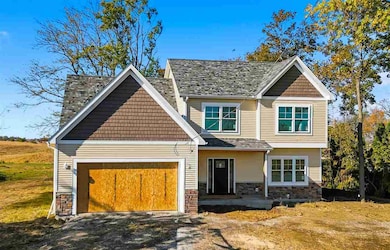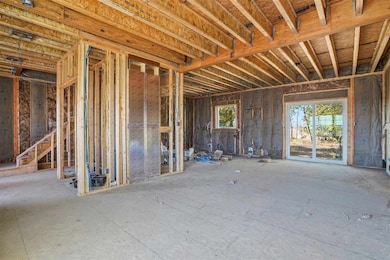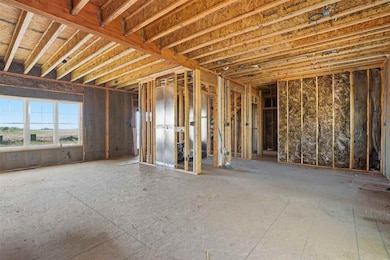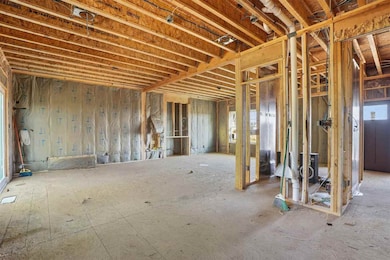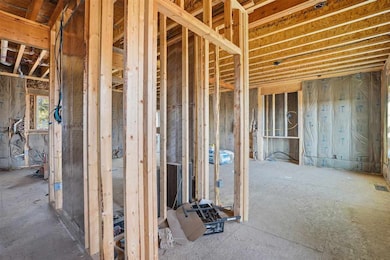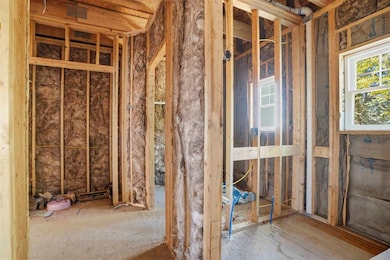3149 Oasis Rd NE West Branch, IA 52358
Estimated payment $2,280/month
Highlights
- New Construction
- Great Room
- Entrance Foyer
- Recreation Room
- Laundry Room
- Kitchen Island
About This Home
Tucked away in the peaceful countryside of Johnson County, this brand-new 4-bedroom, 3.5-bathroom home offers the perfect blend of comfort and craftsmanship. The open-concept main level features a bright kitchen with granite countertops, stainless steel appliances, and a generous island—ideal for cooking and entertaining. The adjoining dining area opens to scenic views of Iowa’s rolling landscape. On the upper level, you’ll find three bedrooms plus a spacious bonus room that’s perfect for a playroom, office, or home theater. The primary suite includes a walk-in closet and a beautifully finished bathroom with dual sinks and a tiled shower. Additional highlights include an oversized two-car garage with extra space for storage or a workshop, energy-efficient windows and doors, and Level 3 impact-resistant roofing. The lower level includes a finished family room, 4th bedroom, and full bathroom. There’s still time for the buyer to make design and finish selections—come personalize this beautiful new home to your taste!
Home Details
Home Type
- Single Family
Est. Annual Taxes
- $2,060
Year Built
- Built in 2025 | New Construction
Lot Details
- 0.29 Acre Lot
- Lot Dimensions are 75x165
- Level Lot
Parking
- 2 Parking Spaces
Home Design
- Poured Concrete
- Frame Construction
Interior Spaces
- 2-Story Property
- Ceiling Fan
- Factory Built Fireplace
- Gas Fireplace
- Entrance Foyer
- Great Room
- Family Room Downstairs
- Living Room with Fireplace
- Dining Room
- Recreation Room
- Bonus Room
- Finished Basement
- Basement Fills Entire Space Under The House
Kitchen
- Oven or Range
- Microwave
- Dishwasher
- Kitchen Island
Bedrooms and Bathrooms
- Primary Bedroom Upstairs
Laundry
- Laundry Room
- Laundry on main level
Schools
- West Branch Elementary And Middle School
- West Branch High School
Utilities
- Forced Air Heating and Cooling System
- Heating System Uses Gas
- Community Well
- Water Heater
- Private or Community Septic Tank
- Internet Available
Community Details
- Built by MJG Property
- Graham Subdivision
Listing and Financial Details
- Assessor Parcel Number 0826402004
Map
Home Values in the Area
Average Home Value in this Area
Tax History
| Year | Tax Paid | Tax Assessment Tax Assessment Total Assessment is a certain percentage of the fair market value that is determined by local assessors to be the total taxable value of land and additions on the property. | Land | Improvement |
|---|---|---|---|---|
| 2025 | $2,060 | $52,100 | $52,100 | $0 |
| 2024 | $1,982 | $156,400 | $52,100 | $104,300 |
| 2023 | $2,004 | $156,400 | $52,100 | $104,300 |
| 2022 | $1,982 | $144,100 | $52,100 | $92,000 |
| 2021 | $1,830 | $144,100 | $52,100 | $92,000 |
| 2020 | $1,830 | $126,700 | $39,100 | $87,600 |
| 2019 | $1,454 | $126,700 | $39,100 | $87,600 |
| 2018 | $1,436 | $112,700 | $39,100 | $73,600 |
| 2017 | $1,540 | $112,700 | $39,100 | $73,600 |
| 2016 | $1,502 | $110,600 | $39,100 | $71,500 |
| 2015 | $1,502 | $110,600 | $39,100 | $71,500 |
| 2014 | $1,372 | $100,900 | $35,800 | $65,100 |
Property History
| Date | Event | Price | List to Sale | Price per Sq Ft |
|---|---|---|---|---|
| 11/03/2025 11/03/25 | For Sale | $399,900 | -- | $138 / Sq Ft |
Source: Iowa City Area Association of REALTORS®
MLS Number: 202506764
APN: 0826402004
- 0 340th St NE Unit 2507765
- 5327 Vincent Ave NE
- 0 122 Acres M L Cedar Johnson Rd
- 4 Lazy Brook Dr
- 2 Lazy Brook Dr
- 1 Ember Ln
- 122 acres m/l Cedar Johnson Rd
- 0 Wapsi Ave Ne at Fairview Cemetery Rd NE
- 2 Greenview Dr
- 436 Dawson Dr
- Lot 17 the Meadows Subdivision Part 5
- 819 Prairie View Dr
- 817 Prairie View Dr
- Lot 17 Meadows Subdivision Part 5
- 0 Wapsi Ave NE
- 719 Sullivan St
- Lot 4 Meadows Subdivision Part 6
- Lot 10 Meadows Subdivision Part 6
- Lot 12 Meadows Subdivision Part 6
- Lot 9 Meadows Subdivision Part 6
- 10 Bradley Ln Unit AB10
- 23 Bradley Ln Unit AC23
- 62 Eisenhower St Unit GB62
- 108 Marshall Ave Unit DC108
- 320 Historic Dr
- 12 Huntington Dr
- 670 Nex Ave
- 1010 Scott Park Dr
- 3701-3761 Eastbrook Dr
- 17 Video Ct
- 2100 S Scott Blvd
- 1118 Essex St
- 2539 Catskill Ct
- 1255 Dodge Street Ct
- 1030 William St
- 909 N Governor St
- 2725 Heinz Rd
- 902 N Dodge St
- 2661 Lakeside Dr Unit 2
- 2401 Highway 6 E
