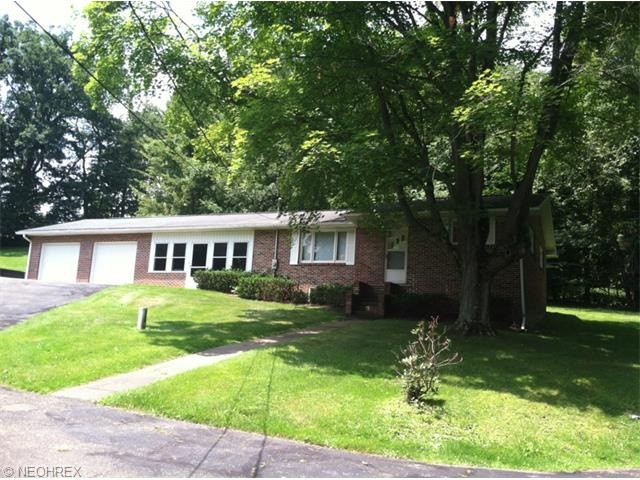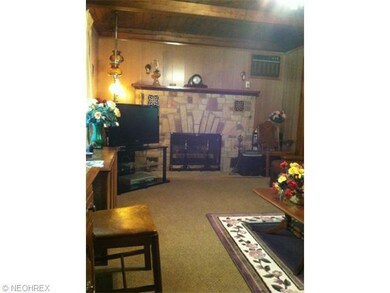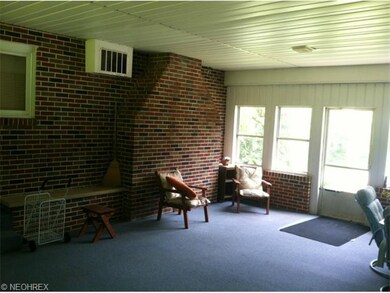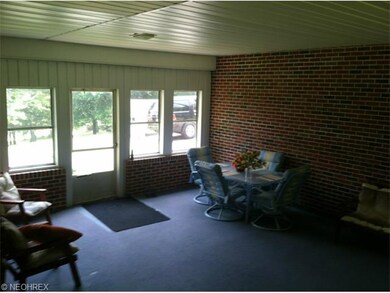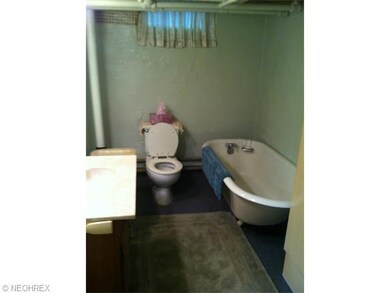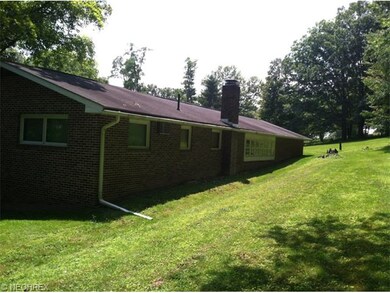
Estimated Value: $208,000 - $297,000
Highlights
- View of Trees or Woods
- 5 Car Garage
- Baseboard Heating
- Hilly Lot
- Enclosed patio or porch
- 1-Story Property
About This Home
As of August 2015Cozy 2 BR - 2 BA Brick ranch. Mechanics dream. Attached 24x24 garage, 24x30 detached garage, 12x18 detached garage. Hot water and elec. heat- New boiler. Huge breezeway, updated electric. Three Tusc. Co. parcels add up to 1.458 ac. Two parcels in Strasburg Schools...One in Dover Schools. Same owner for last 68 years. Call office to show anytime. Make an offer.
Home Details
Home Type
- Single Family
Est. Annual Taxes
- $1,040
Year Built
- Built in 1935
Lot Details
- 1.46 Acre Lot
- Hilly Lot
Parking
- 5 Car Garage
Property Views
- Woods
- Canyon
Home Design
- Brick Exterior Construction
- Asphalt Roof
Interior Spaces
- 984 Sq Ft Home
- 1-Story Property
- Unfinished Basement
- Partial Basement
Bedrooms and Bathrooms
- 2 Bedrooms
Outdoor Features
- Enclosed patio or porch
Utilities
- Cooling System Mounted In Outer Wall Opening
- Radiator
- Baseboard Heating
- Heating System Uses Oil
- Well
- Septic Tank
Listing and Financial Details
- Assessor Parcel Number 19-00074-000
Ownership History
Purchase Details
Home Financials for this Owner
Home Financials are based on the most recent Mortgage that was taken out on this home.Purchase Details
Home Financials for this Owner
Home Financials are based on the most recent Mortgage that was taken out on this home.Purchase Details
Similar Homes in Dover, OH
Home Values in the Area
Average Home Value in this Area
Purchase History
| Date | Buyer | Sale Price | Title Company |
|---|---|---|---|
| Malterer Jason C | $134,000 | Ohio Real Title Agency Llc | |
| Downing Caleb A | $110,100 | Tusc Title | |
| Calendine Helen L | -- | Tusc Title |
Mortgage History
| Date | Status | Borrower | Loan Amount |
|---|---|---|---|
| Open | Malterer Jason C | $127,300 | |
| Previous Owner | Downing Caleb A | $104,500 |
Property History
| Date | Event | Price | Change | Sq Ft Price |
|---|---|---|---|---|
| 08/19/2015 08/19/15 | Sold | $110,100 | +0.5% | $112 / Sq Ft |
| 08/19/2015 08/19/15 | Pending | -- | -- | -- |
| 07/07/2015 07/07/15 | For Sale | $109,500 | -- | $111 / Sq Ft |
Tax History Compared to Growth
Tax History
| Year | Tax Paid | Tax Assessment Tax Assessment Total Assessment is a certain percentage of the fair market value that is determined by local assessors to be the total taxable value of land and additions on the property. | Land | Improvement |
|---|---|---|---|---|
| 2024 | $1,786 | $132,310 | $30,600 | $101,710 |
| 2023 | $1,786 | $132,310 | $30,600 | $101,710 |
| 2022 | $1,803 | $46,309 | $10,710 | $35,599 |
| 2021 | $1,626 | $40,138 | $10,472 | $29,666 |
| 2020 | $1,534 | $40,138 | $10,472 | $29,666 |
| 2019 | $1,540 | $40,138 | $10,472 | $29,666 |
| 2018 | $1,375 | $33,870 | $8,840 | $25,030 |
| 2017 | $1,378 | $33,870 | $8,840 | $25,030 |
| 2016 | $1,378 | $33,870 | $8,840 | $25,030 |
| 2014 | $1,004 | $32,260 | $6,710 | $25,550 |
| 2013 | $964 | $32,260 | $6,710 | $25,550 |
Agents Affiliated with this Home
-
Ryan Wallick
R
Seller's Agent in 2015
Ryan Wallick
McInturf Realty
(330) 340-7963
95 Total Sales
-
Melissa Griffith
M
Buyer's Agent in 2015
Melissa Griffith
Barnett Inc. Realtors
(330) 243-0996
20 Total Sales
Map
Source: MLS Now
MLS Number: 3727033
APN: 1900074000
- 0 Bair Rd NW Unit 5124469
- 0 Bair Rd NW Unit 5124477
- 0 Bair Rd NW Unit 5124464
- 0 Bair Rd NW Unit 5124485
- 0 Bair Rd NW Unit 5124339
- 0 Bair Rd NW Unit 5124397
- 0 Bair Rd NW Unit 5124402
- 0 Bair Rd NW Unit 5124415
- 0 Bair Rd NW Unit 5124421
- 0 Swonger Rd Unit 5114536
- 4196 Schneiders Crossing Rd NW
- 5763 Race Rd NW
- 173 Polaris Dr NW
- 222 Polaris Dr NW
- 524 Oakdale Dr
- 522 Oakdale Dr
- 3030 N Wooster Ave
- 1809 Heritage Cir
- 1414 Chestnut St
- 1519 N Wooster Ave
- 3149 Schneiders Crossing Rd NW
- 3111 Schneiders Crossing Rd NW
- 3139 Schneiders Crossing Rd NW
- 3181 Schneiders Crossing Rd NW
- 3209 Schneiders Crossing Rd NW
- 3310 Dogwood Ln NW
- 3075 Schneiders Crossing Rd NW
- 3258 Dogwood Ln NW
- 3188 Schneiders Crossing Rd NW Unit I
- 3188 Schneiders Crossing Rd NW Unit I
- 3188 Schneiders Crossing Rd NW Unit J
- 3188 Schneiders Crossing Rd NW Unit I
- 3309 Schneiders Crossing Rd NW
- 3114 Dogwood Ln NW
- 3235 Schneiders Crossing Rd NW
- 3029 Schneiders Crossing Rd NW
- 3261 Dogwood Ln NW
- 3242 Schneiders Crossing Rd NW Unit K
- 3242 Schneiders Crossing Rd NW Unit J
- 3242 Schneiders Crossing Rd NW
