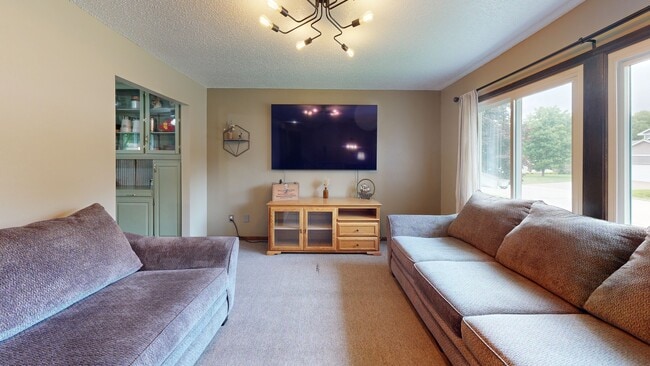
315 14th St Delano, MN 55328
Estimated payment $2,016/month
Highlights
- Deck
- No HOA
- Eat-In Kitchen
- Delano Elementary School Rated A
- 2 Car Attached Garage
- Living Room
About This Home
Welcome to your future home in highly sought-after Delano School District. This charming 3-bedroom, 1 3/4-bathroom single-family residence is the perfect opportunity if you are looking for comfort and convenience. The kitchen offers an eat-in-kitchen, newer SS appliances, gas stove and generous cupboard space, ensuring all your storage needs are met. Updated bathrooms & lighting add a touch of elegance to your daily routine. The lower-level owner's suite features two closets with the potential to revert back into two separate bedrooms, offering flexibility for your living arrangements. The oversized 30x23 garage is a dream come true for those who love to tinker, complete with heat, water, extra storage, and a 220 outlet. Plus, the additional 10x18 shed offers even more space for your hobbies and storage needs. Enjoy the backyard with mature maple trees, perfect for making your own maple syrup, or cozy up to the fire pit. With a newer furnace and A/C (2020) and garage door (2017) this will give you immediate peace of mind. Enjoy leisurely strolls to schools, nearby parks, walking trails, restaurants, and shopping. Plus, Lake Rebecca Park is just a short distance away, perfect for outdoor adventures of swimming, nature inspired playgrounds and scenic trails. Don't miss out on the opportunity to make this your new home sweet home! I have a new roof and gutters and am waiting for my new owners!
Listing Agent
Coldwell Banker Realty Brokerage Phone: 612-597-9235 Listed on: 08/20/2025

Home Details
Home Type
- Single Family
Est. Annual Taxes
- $2,884
Year Built
- Built in 1978
Lot Details
- 0.28 Acre Lot
- Lot Dimensions are 100x120
Parking
- 2 Car Attached Garage
- Parking Storage or Cabinetry
- Heated Garage
- Insulated Garage
- Garage Door Opener
Home Design
- Bi-Level Home
- Architectural Shingle Roof
Interior Spaces
- Family Room
- Living Room
- Washer and Dryer Hookup
Kitchen
- Eat-In Kitchen
- Range
- Microwave
- Dishwasher
Bedrooms and Bathrooms
- 3 Bedrooms
Finished Basement
- Sump Pump
- Drain
- Basement Window Egress
Additional Features
- Deck
- Forced Air Heating and Cooling System
Community Details
- No Home Owners Association
- Prairie Estates Subdivision
Listing and Financial Details
- Assessor Parcel Number 107038002160
Map
Home Values in the Area
Average Home Value in this Area
Tax History
| Year | Tax Paid | Tax Assessment Tax Assessment Total Assessment is a certain percentage of the fair market value that is determined by local assessors to be the total taxable value of land and additions on the property. | Land | Improvement |
|---|---|---|---|---|
| 2025 | $2,884 | $269,200 | $71,000 | $198,200 |
| 2024 | $2,894 | $258,400 | $67,000 | $191,400 |
| 2023 | $2,980 | $261,500 | $67,000 | $194,500 |
| 2022 | $2,742 | $248,000 | $67,000 | $181,000 |
| 2021 | $2,590 | $205,500 | $46,000 | $159,500 |
| 2020 | $2,612 | $194,300 | $41,000 | $153,300 |
| 2019 | $2,478 | $188,200 | $0 | $0 |
| 2018 | $2,340 | $153,700 | $0 | $0 |
| 2017 | $2,206 | $143,800 | $0 | $0 |
| 2016 | $2,158 | $0 | $0 | $0 |
| 2015 | $1,682 | $0 | $0 | $0 |
| 2014 | -- | $0 | $0 | $0 |
Property History
| Date | Event | Price | List to Sale | Price per Sq Ft | Prior Sale |
|---|---|---|---|---|---|
| 09/25/2025 09/25/25 | Pending | -- | -- | -- | |
| 09/10/2025 09/10/25 | Price Changed | $334,989 | -2.9% | $189 / Sq Ft | |
| 09/06/2025 09/06/25 | Price Changed | $344,900 | 0.0% | $194 / Sq Ft | |
| 08/22/2025 08/22/25 | For Sale | $344,988 | +137.8% | $194 / Sq Ft | |
| 11/29/2012 11/29/12 | Sold | $145,100 | +3.7% | $82 / Sq Ft | View Prior Sale |
| 11/15/2012 11/15/12 | Pending | -- | -- | -- | |
| 11/04/2012 11/04/12 | For Sale | $139,900 | -- | $79 / Sq Ft |
Purchase History
| Date | Type | Sale Price | Title Company |
|---|---|---|---|
| Warranty Deed | $145,100 | -- | |
| Warranty Deed | $149,000 | -- |
About the Listing Agent

Jenifer would love to be your local real estate connection. Get a positive, helpful partner for buying or selling a home. Jenifer is a trusted resource for answers about the process, she uses innovative marketing strategies, and has expertise about neighborhood features. She has the ability to target home searches, strong negotiation skills, and will support you through the closing and beyond!
Jenifer's Other Listings
Source: NorthstarMLS
MLS Number: 6776046
APN: 107-038-002160
- 1242 Willowbrook Cir
- 1128 Willowbrook Cir
- 1234 Willowbrook Cir
- 1257 Willowbrook Cir
- 932 Crossing Way
- 9560 Us Highway 12
- 679 Marsh Dr
- TBD Saint Peter Ave E
- 9414 U S 12
- 257 6th St NW
- 428 Saint Peter Ave E
- 229 3rd St N
- 517 3rd St N
- 205 3rd St N
- 201 3rd St N
- 301 3rd St S
- 2955 Nelson Rd
- 1111 Woods Creek Dr
- 204 Buffalo St
- 4xxx Lincoln St





