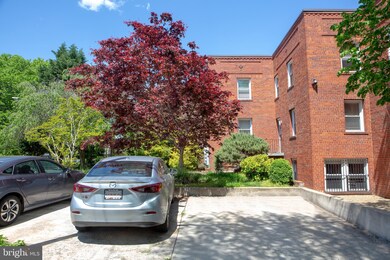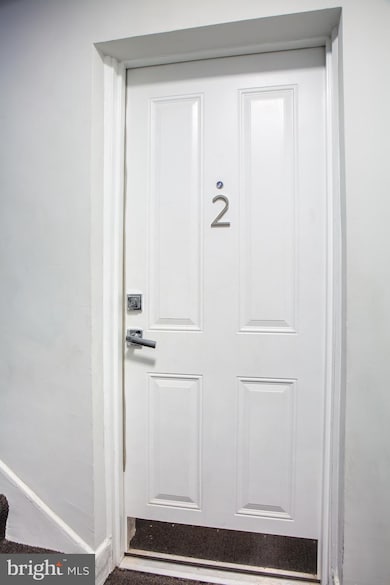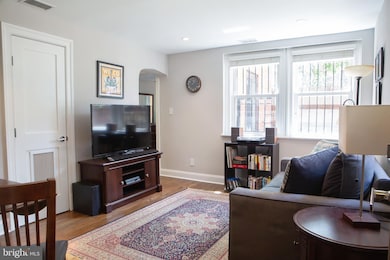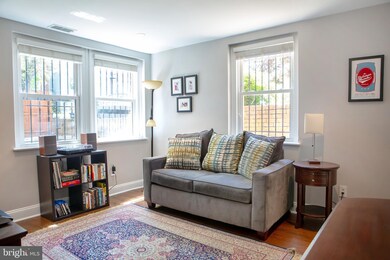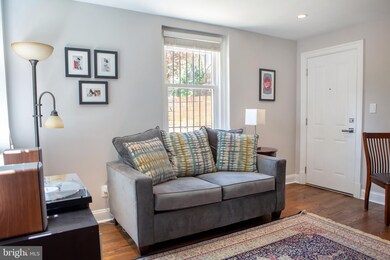
315 18th Place NE Unit 2 Washington, DC 20002
Kingman Park NeighborhoodEstimated Value: $308,000 - $356,000
Highlights
- Eat-In Gourmet Kitchen
- Federal Architecture
- Wood Flooring
- Maury Elementary School Rated A-
- Open Floorplan
- Upgraded Countertops
About This Home
As of June 2020VIDEO TOURS AVAILABLE DAILY! Chic & Stylish Light-filled 1BR/1BA Condo with Parking! Sunny SW-Facing Garden Level Apartment Steps to Metro, Menus and More! Smart renovation with great layout and location, gourmet eat-in kitchen with quartz countertops, hardwood cabinets, discreet panel-hidden fridge and freezer, table-space living room, hardwood floors, in-unit laundry, outdoor space, full-sized and fully dressed windows in all directions, turn-key and ready! TAKE OUR VIRTUAL TOUR at https://imprv.co/cegy1 AND CALL YOUR AGENT OR ME TO SEE IT LIVE!
Last Agent to Sell the Property
Berkshire Hathaway HomeServices PenFed Realty License #SP98366089 Listed on: 05/07/2020

Last Buyer's Agent
Judson Simpson
RLAH @properties

Property Details
Home Type
- Condominium
Est. Annual Taxes
- $1,937
Year Built
- Built in 1944 | Remodeled in 2015
Lot Details
- West Facing Home
- Property is in very good condition
HOA Fees
- $189 Monthly HOA Fees
Home Design
- Federal Architecture
- Brick Exterior Construction
Interior Spaces
- 550 Sq Ft Home
- Property has 3 Levels
- Open Floorplan
- Ceiling Fan
- Recessed Lighting
- Double Pane Windows
- Low Emissivity Windows
- Double Hung Windows
- Window Screens
- Living Room
Kitchen
- Eat-In Gourmet Kitchen
- Breakfast Area or Nook
- Gas Oven or Range
- Built-In Microwave
- Dishwasher
- Upgraded Countertops
- Disposal
Flooring
- Wood
- Ceramic Tile
Bedrooms and Bathrooms
- 1 Main Level Bedroom
- En-Suite Primary Bedroom
- 1 Full Bathroom
- Bathtub with Shower
Laundry
- Laundry in unit
- Stacked Washer and Dryer
Parking
- 1 Off-Street Space
- Surface Parking
- 1 Assigned Parking Space
Additional Features
- Entry Slope Less Than 1 Foot
- Forced Air Heating and Cooling System
Listing and Financial Details
- Tax Lot 2014
- Assessor Parcel Number 4560//2014
Community Details
Overview
- Association fees include insurance, sewer, trash
- 5 Units
- Low-Rise Condominium
- Mantra Flats Condominium Condos
- Mantra Flats Community
- Capitol Hill Subdivision
Pet Policy
- Pets Allowed
Ownership History
Purchase Details
Home Financials for this Owner
Home Financials are based on the most recent Mortgage that was taken out on this home.Purchase Details
Home Financials for this Owner
Home Financials are based on the most recent Mortgage that was taken out on this home.Similar Homes in Washington, DC
Home Values in the Area
Average Home Value in this Area
Purchase History
| Date | Buyer | Sale Price | Title Company |
|---|---|---|---|
| Gross Hunter Maxwell | $335,000 | Federal Title & Escrow Co | |
| Dugan Sean F | $290,000 | -- |
Mortgage History
| Date | Status | Borrower | Loan Amount |
|---|---|---|---|
| Open | Gross Hunter Maxwell | $284,750 | |
| Previous Owner | Dugan Sean F | $283,000 | |
| Previous Owner | Dugan Sean F | $281,300 |
Property History
| Date | Event | Price | Change | Sq Ft Price |
|---|---|---|---|---|
| 06/18/2020 06/18/20 | Sold | $335,000 | -1.4% | $609 / Sq Ft |
| 05/17/2020 05/17/20 | Pending | -- | -- | -- |
| 05/07/2020 05/07/20 | For Sale | $339,900 | +17.2% | $618 / Sq Ft |
| 03/20/2015 03/20/15 | Sold | $290,000 | +1.8% | $527 / Sq Ft |
| 02/21/2015 02/21/15 | Pending | -- | -- | -- |
| 01/23/2015 01/23/15 | For Sale | $284,900 | -- | $518 / Sq Ft |
Tax History Compared to Growth
Tax History
| Year | Tax Paid | Tax Assessment Tax Assessment Total Assessment is a certain percentage of the fair market value that is determined by local assessors to be the total taxable value of land and additions on the property. | Land | Improvement |
|---|---|---|---|---|
| 2024 | $2,030 | $353,750 | $106,120 | $247,630 |
| 2023 | $1,864 | $318,000 | $95,400 | $222,600 |
| 2022 | $2,035 | $331,840 | $99,550 | $232,290 |
| 2021 | $1,968 | $321,230 | $96,370 | $224,860 |
| 2020 | $2,124 | $329,270 | $98,780 | $230,490 |
| 2019 | $1,938 | $304,030 | $91,210 | $212,820 |
| 2018 | $1,773 | $290,620 | $0 | $0 |
| 2017 | $1,620 | $263,000 | $0 | $0 |
| 2016 | $1,626 | $263,000 | $0 | $0 |
| 2015 | $1,629 | $263,000 | $0 | $0 |
Agents Affiliated with this Home
-
Peter Grimm

Seller's Agent in 2020
Peter Grimm
BHHS PenFed (actual)
(202) 270-6368
6 in this area
99 Total Sales
-

Buyer's Agent in 2020
Judson Simpson
Real Living at Home
(202) 304-2249
-
Laura Vickers

Seller's Agent in 2015
Laura Vickers
Real Living at Home
(571) 331-2877
19 Total Sales
Map
Source: Bright MLS
MLS Number: DCDC467326
APN: 4560-2014
- 1819 D St NE Unit 1, 2, 3 & 4
- 1819 D St NE
- 317 18th St NE
- 1812 D St NE Unit 2
- 1812 D St NE Unit 3
- 1806 D St NE Unit 9
- 1806 D St NE Unit 4
- 1806 D St NE Unit 1
- 332 19th St NE
- 1808 C St NE
- 1840 D St NE Unit 1
- 1802 C St NE
- 310 19th St NE
- 423 18th St NE Unit 4
- 422 19th St NE
- 1717 D St NE Unit 2
- 332 17th Place NE
- 330 20th St NE
- 2000 D St NE Unit 6
- 429 20th St NE Unit 2
- 315 18th Place NE Unit 5
- 315 18th Place NE Unit 4
- 315 18th Place NE Unit 1
- 315 18th Place NE Unit 2
- 315 18th Place NE
- 315 18th Place NE Unit 6
- 315 18th Place NE Unit 3
- 319 18th Place NE
- 321 18th Place NE
- 323 18th Place NE
- 1826 C St NE
- 325 18th Place NE
- 1822 C St NE
- 327 18th Place NE
- 314 19th St NE
- 312 19th St NE
- 1824 C St NE
- 316 19th St NE
- 320 19th St NE
- 308 19th St NE

