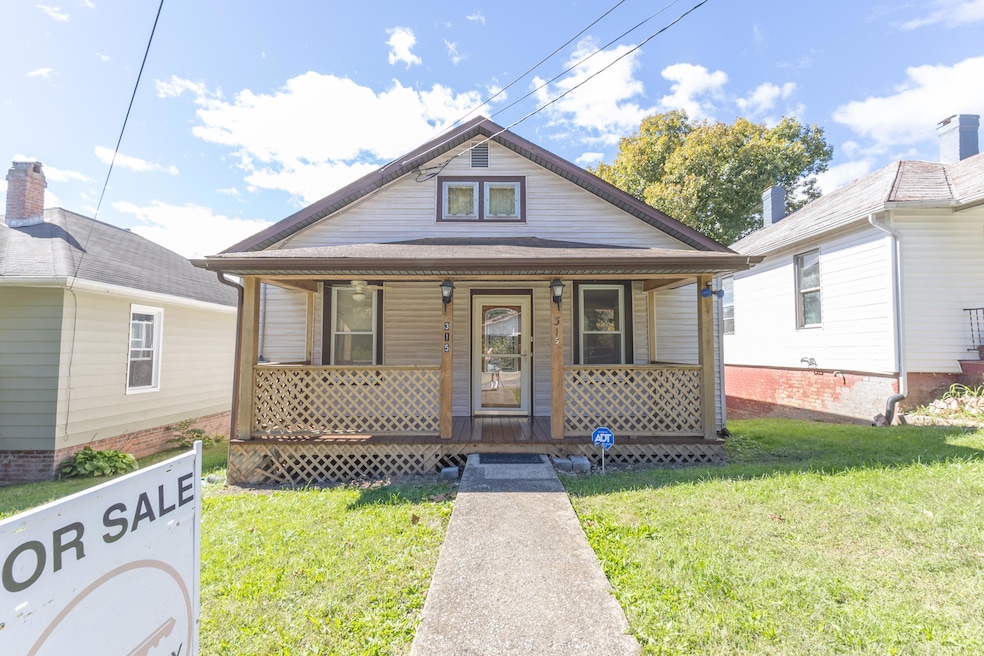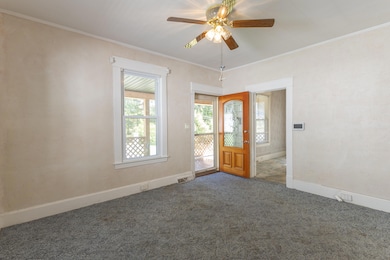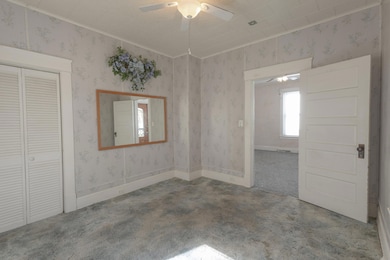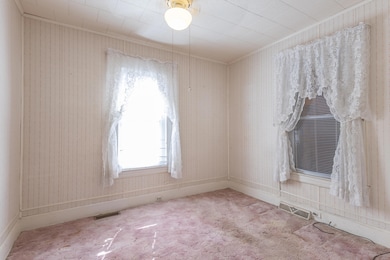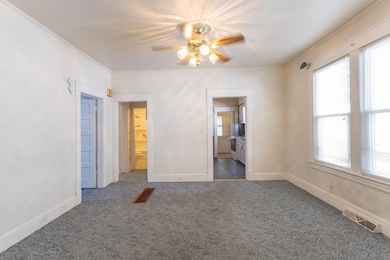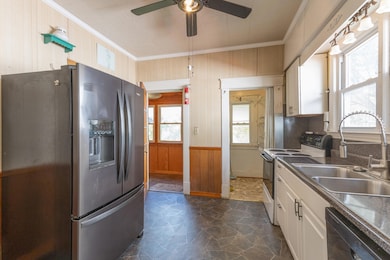315 3rd St Clifton Forge, VA 24422
Estimated payment $746/month
Total Views
3,406
3
Beds
1
Bath
966
Sq Ft
$144
Price per Sq Ft
Highlights
- Mountain View
- No HOA
- Front Porch
- Wood Flooring
- Gazebo
- Alarm System
About This Home
Charming 3-Bedroom Home on a dead-end street. This cozy 3-bedroom, 1 bath home is conveniently located on a dead-end street and is eligible for all loan types. The kitchen comes equipped with Appliances and a pantry and the laundry is located on the main level for easy access. Hardwood flooring is under the carpet, ready to be revealed or refinished. The home offers central air for comfort and includes a storage building in the back yard with electricity. More photos coming!
Home Details
Home Type
- Single Family
Est. Annual Taxes
- $161
Year Built
- Built in 1931
Parking
- Carport
Home Design
- Shingle Roof
- Vinyl Siding
Interior Spaces
- 966 Sq Ft Home
- 1.5-Story Property
- Mountain Views
- Unfinished Basement
- Partial Basement
- Storage In Attic
Kitchen
- Electric Range
- Dishwasher
Flooring
- Wood
- Carpet
- Vinyl
Bedrooms and Bathrooms
- 3 Bedrooms
- 1 Full Bathroom
Laundry
- Dryer
- Washer
Home Security
- Alarm System
- Fire and Smoke Detector
Outdoor Features
- Gazebo
- Outdoor Storage
- Storage Shed
- Front Porch
Schools
- Mountain View Elementary School
- Covington Middle School
- Alleghany High School
Utilities
- Forced Air Heating and Cooling System
- Electric Water Heater
Additional Features
- 0.45 Acre Lot
- Flood Zone Lot
Community Details
- No Home Owners Association
Listing and Financial Details
- Assessor Parcel Number 12200010080010&12200010080020&12200010080010
Map
Create a Home Valuation Report for This Property
The Home Valuation Report is an in-depth analysis detailing your home's value as well as a comparison with similar homes in the area
Home Values in the Area
Average Home Value in this Area
Tax History
| Year | Tax Paid | Tax Assessment Tax Assessment Total Assessment is a certain percentage of the fair market value that is determined by local assessors to be the total taxable value of land and additions on the property. | Land | Improvement |
|---|---|---|---|---|
| 2024 | $378 | $51,800 | $1,500 | $50,300 |
| 2023 | $378 | $51,800 | $1,500 | $50,300 |
| 2022 | $378 | $51,800 | $1,500 | $50,300 |
| 2021 | $378 | $51,800 | $1,500 | $50,300 |
| 2020 | $378 | $51,800 | $1,500 | $50,300 |
| 2019 | $378 | $51,800 | $1,500 | $50,300 |
| 2018 | $378 | $53,200 | $1,500 | $51,700 |
| 2017 | $378 | $53,200 | $1,500 | $51,700 |
| 2016 | $378 | $53,200 | $1,500 | $51,700 |
| 2015 | -- | $0 | $0 | $0 |
| 2014 | -- | $0 | $0 | $0 |
| 2012 | -- | $0 | $0 | $0 |
Source: Public Records
Property History
| Date | Event | Price | List to Sale | Price per Sq Ft |
|---|---|---|---|---|
| 11/04/2025 11/04/25 | Price Changed | $139,000 | -4.1% | $144 / Sq Ft |
| 10/12/2025 10/12/25 | For Sale | $145,000 | -- | $150 / Sq Ft |
Source: Rockbridge Highlands REALTORS®
Purchase History
| Date | Type | Sale Price | Title Company |
|---|---|---|---|
| Deed | -- | -- |
Source: Public Records
Source: Rockbridge Highlands REALTORS®
MLS Number: 139606
APN: 12200-02-000-0C00
Nearby Homes
- 412 W Ridgeway St
- 611 Alleghany St
- 319 Roxbury St
- 55 W Pine St
- 321 Pine St
- 530 Mccormick Blvd
- 801 Concord St
- 400 12th St
- 813 Rose Ave
- 617 Commercial Ave
- 1019 Staunton St
- 314 Jefferson Ave
- 508 Court St
- 932 Mccormick Blvd
- 604 Prospect Walk
- 642 Jefferson Ave
- 1100 Mccormick Blvd
- 704 Jefferson Ave
- 637 Verge St
- 1228 Grace Ave
