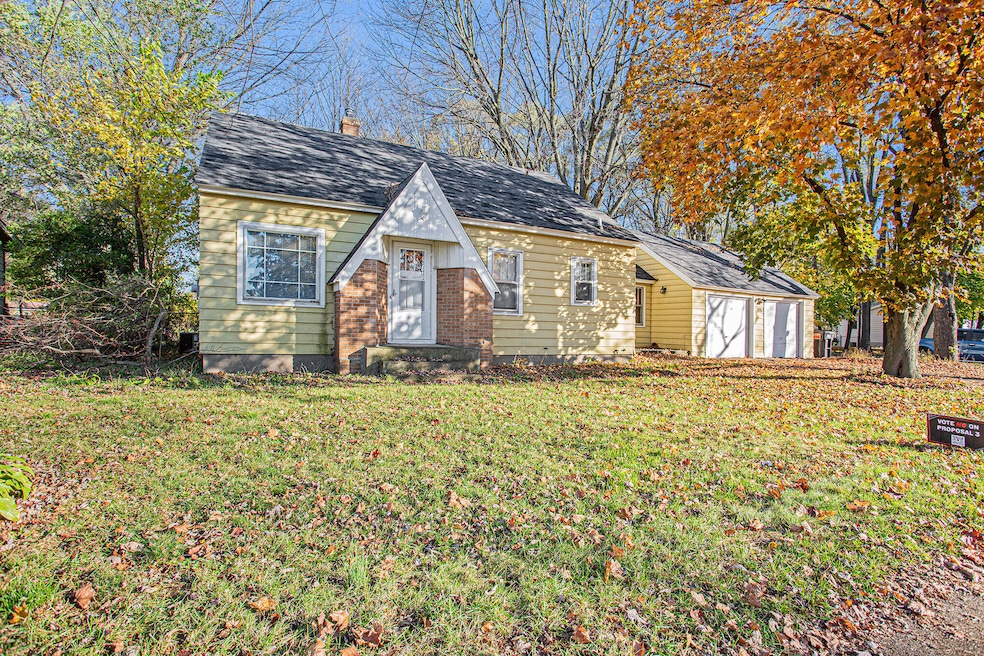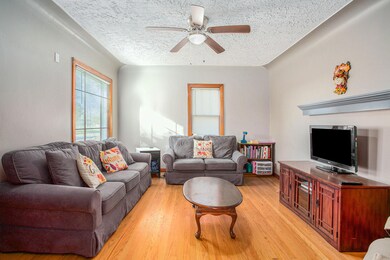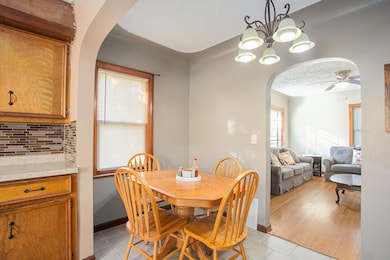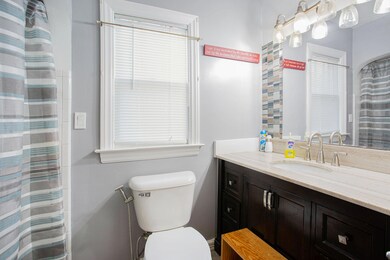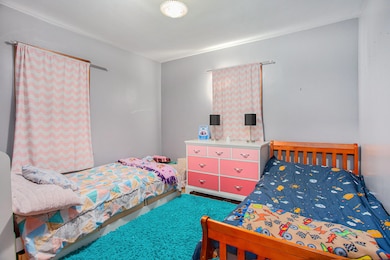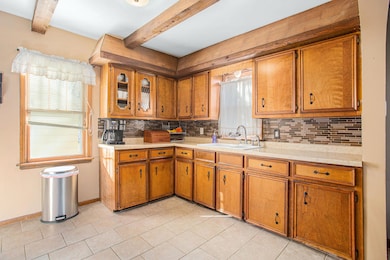
315 52nd St SE Grand Rapids, MI 49548
Kelloggsville NeighborhoodHighlights
- Cape Cod Architecture
- Wood Flooring
- 2 Car Attached Garage
- Deck
- Whirlpool Bathtub
- Eat-In Kitchen
About This Home
As of April 2023Check out this charming centrally located 3 bedroom, 2 full bath home! Nice ceramic and hardwood floors throughout! Finished laundry room. Nice 440 sf deck out back and spacious fenced backyard for family fun! Plenty of space for storage! Call today to schedule your private showing!
Last Agent to Sell the Property
The Local Element West Michigan License #6501382137 Listed on: 03/29/2023
Home Details
Home Type
- Single Family
Est. Annual Taxes
- $3,626
Year Built
- Built in 1952
Lot Details
- 0.31 Acre Lot
- Lot Dimensions are 85 x 160
- Shrub
- Garden
- Back Yard Fenced
- Property is zoned N/A, N/A
Parking
- 2 Car Attached Garage
- Garage Door Opener
Home Design
- Cape Cod Architecture
- Brick Exterior Construction
- Composition Roof
- Aluminum Siding
Interior Spaces
- 2-Story Property
- Ceiling Fan
- Window Screens
- Basement Fills Entire Space Under The House
Kitchen
- Eat-In Kitchen
- Oven
- Range
Flooring
- Wood
- Laminate
- Ceramic Tile
Bedrooms and Bathrooms
- 3 Bedrooms | 2 Main Level Bedrooms
- 2 Full Bathrooms
- Whirlpool Bathtub
Laundry
- Laundry on main level
- Dryer
- Washer
Home Security
- Home Security System
- Storm Windows
Outdoor Features
- Deck
- Patio
Utilities
- Forced Air Heating and Cooling System
- Heating System Uses Natural Gas
- Electric Water Heater
- High Speed Internet
- Phone Available
- Cable TV Available
Ownership History
Purchase Details
Home Financials for this Owner
Home Financials are based on the most recent Mortgage that was taken out on this home.Purchase Details
Home Financials for this Owner
Home Financials are based on the most recent Mortgage that was taken out on this home.Purchase Details
Home Financials for this Owner
Home Financials are based on the most recent Mortgage that was taken out on this home.Purchase Details
Purchase Details
Home Financials for this Owner
Home Financials are based on the most recent Mortgage that was taken out on this home.Purchase Details
Home Financials for this Owner
Home Financials are based on the most recent Mortgage that was taken out on this home.Purchase Details
Similar Homes in Grand Rapids, MI
Home Values in the Area
Average Home Value in this Area
Purchase History
| Date | Type | Sale Price | Title Company |
|---|---|---|---|
| Warranty Deed | $250,000 | Ata National Title Group | |
| Warranty Deed | $170,000 | Grand Rapids Title Co Llc | |
| Warranty Deed | $161,000 | None Available | |
| Warranty Deed | $82,000 | None Available | |
| Interfamily Deed Transfer | -- | None Available | |
| Warranty Deed | $71,000 | Midstate Title Agency Llc | |
| Interfamily Deed Transfer | -- | None Available |
Mortgage History
| Date | Status | Loan Amount | Loan Type |
|---|---|---|---|
| Previous Owner | $242,500 | New Conventional | |
| Previous Owner | $162,000 | New Conventional | |
| Previous Owner | $164,050 | FHA | |
| Previous Owner | $157,102 | FHA | |
| Previous Owner | $69,200 | FHA |
Property History
| Date | Event | Price | Change | Sq Ft Price |
|---|---|---|---|---|
| 04/28/2023 04/28/23 | Sold | $250,000 | 0.0% | $106 / Sq Ft |
| 04/02/2023 04/02/23 | Pending | -- | -- | -- |
| 03/29/2023 03/29/23 | For Sale | $250,000 | 0.0% | $106 / Sq Ft |
| 11/12/2022 11/12/22 | Off Market | $250,000 | -- | -- |
| 11/07/2022 11/07/22 | For Sale | $250,000 | +47.1% | $106 / Sq Ft |
| 06/22/2018 06/22/18 | Sold | $170,000 | +0.1% | $72 / Sq Ft |
| 05/11/2018 05/11/18 | Pending | -- | -- | -- |
| 05/02/2018 05/02/18 | For Sale | $169,900 | +5.5% | $72 / Sq Ft |
| 08/17/2017 08/17/17 | Sold | $161,000 | +7.4% | $68 / Sq Ft |
| 07/17/2017 07/17/17 | Pending | -- | -- | -- |
| 07/09/2017 07/09/17 | For Sale | $149,900 | +82.8% | $64 / Sq Ft |
| 04/16/2013 04/16/13 | Sold | $82,000 | -11.4% | $74 / Sq Ft |
| 03/06/2013 03/06/13 | Pending | -- | -- | -- |
| 01/24/2013 01/24/13 | For Sale | $92,500 | -- | $83 / Sq Ft |
Tax History Compared to Growth
Tax History
| Year | Tax Paid | Tax Assessment Tax Assessment Total Assessment is a certain percentage of the fair market value that is determined by local assessors to be the total taxable value of land and additions on the property. | Land | Improvement |
|---|---|---|---|---|
| 2025 | $3,626 | $114,100 | $0 | $0 |
| 2024 | $3,626 | $102,400 | $0 | $0 |
| 2023 | $3,212 | $93,800 | $0 | $0 |
| 2022 | $3,015 | $77,300 | $0 | $0 |
| 2021 | $3,001 | $72,700 | $0 | $0 |
| 2020 | $2,345 | $72,900 | $0 | $0 |
| 2019 | $2,674 | $67,400 | $0 | $0 |
| 2018 | $2,446 | $61,500 | $0 | $0 |
| 2017 | $1,785 | $51,300 | $0 | $0 |
| 2016 | $1,731 | $44,600 | $0 | $0 |
| 2015 | $1,706 | $44,600 | $0 | $0 |
| 2013 | -- | $41,200 | $0 | $0 |
Agents Affiliated with this Home
-
David Ross
D
Seller's Agent in 2023
David Ross
The Local Element West Michigan
(616) 540-0097
1 in this area
28 Total Sales
-
Christopher Linda

Buyer's Agent in 2023
Christopher Linda
Ascent Real Estate Group
(616) 536-0986
2 in this area
112 Total Sales
-
J
Seller's Agent in 2018
Jeffrey Northouse
42 North Realty Group
-
Lisa Spaugh

Seller's Agent in 2017
Lisa Spaugh
1 Source Real Estate & Consult
(616) 813-8131
37 Total Sales
-
Jeff Northouse

Buyer's Agent in 2017
Jeff Northouse
42 North Realty Group
(616) 366-5240
84 Total Sales
-
S
Seller's Agent in 2013
Steven Volkers
Keller Williams GR East
Map
Source: Southwestern Michigan Association of REALTORS®
MLS Number: 22047123
APN: 41-18-30-379-044
- 641 52nd St SE
- 402 48th St SE
- 5429 Brittany Dr SE
- 787 Andover St SE Unit 7
- 779 Andover St SE Unit 10
- 5555 Osborne Ave SE
- 774 Hardwick St SE
- 340 Nora St SE
- 880 Andover Ct SE Unit 56
- 5166 Southglow Ct SE
- 5168 Southglow Ct SE
- 303 Montebello St SE
- 5111 Cisne Ave SW
- 195 56th St SW
- 237 Holly St SW
- 5803 Leisure South Dr SE Unit 146
- 254 Holly St SW
- 5815 Division Ave S
- 4545 Potter Ave SE
- 259 Holly St SW
