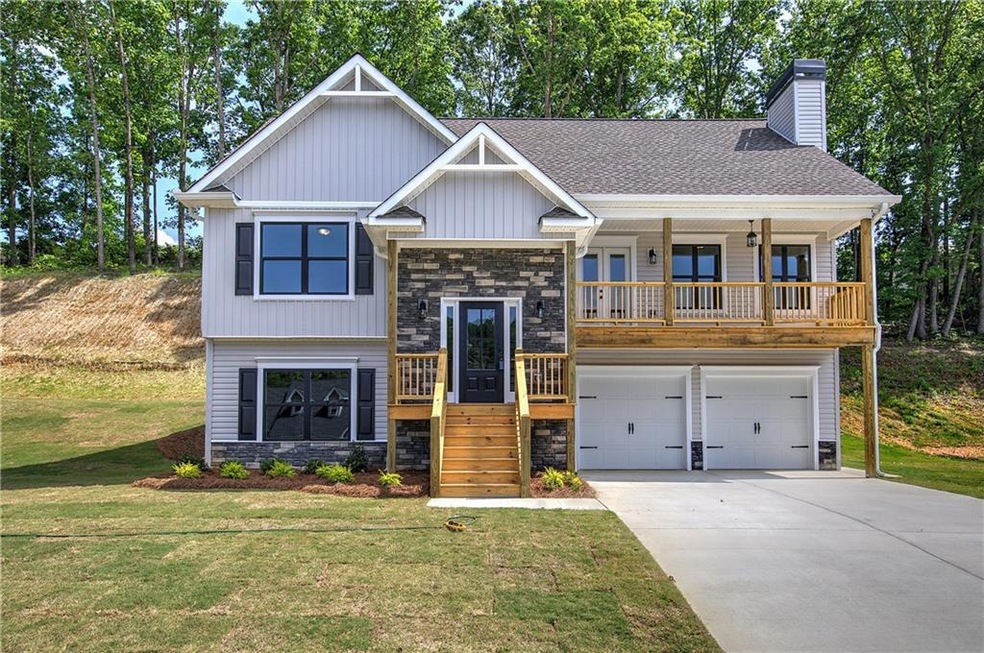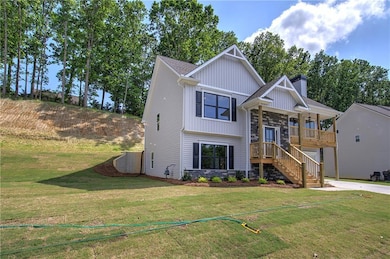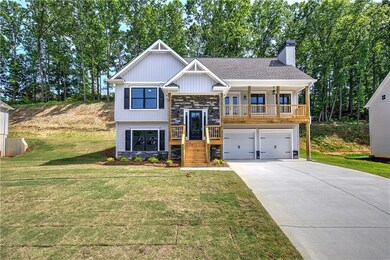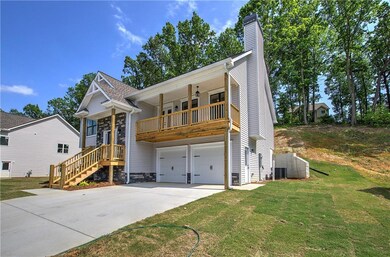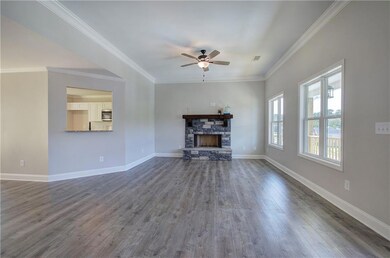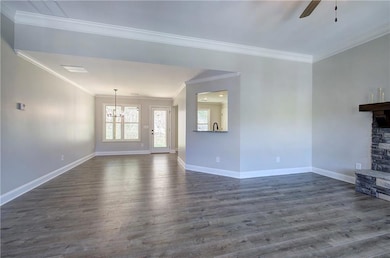315 Arbor Cir Rockmart, GA 30153
Highlights
- Open-Concept Dining Room
- Main Floor Primary Bedroom
- Great Room
- Traditional Architecture
- Bonus Room
- Stone Countertops
About This Home
FOR LEASE $2300 per month. Credit check is required. Pets considered. This stunning NEW CONSTRUCTION home offers a perfect blend of modern convenience and timeless elegance. Boasting 4 bedrooms and 3 full baths, the spacious layout provides ample room for comfortable living. The luxury vinyl plank flooring on the main level exudes a sense of sophistication, while the open concept kitchen invites culinary creativity and social gatherings. Step outside to the covered back patio and enjoy the breeze of the ceiling fan and private backyard. 3 bedrooms and 2 full baths on the main level...and an additional bedroom, full bath and large bonus room on lower level...this home is perfect for having space for the entire family. Situated in a great neighborhood with a pool, tennis courts and playground...and in close proximity to schools and shopping, this home's location is as desirable as its features. Neighborhood is just off Hwy 278...great for commuters! Experience the best of both worlds - a serene retreat with modern amenities and vibrant surroundings.
Home Details
Home Type
- Single Family
Year Built
- Built in 2024
Lot Details
- 0.35 Acre Lot
- Landscaped
- Back Yard
Parking
- 2 Car Garage
- Front Facing Garage
- Garage Door Opener
Home Design
- Traditional Architecture
- Composition Roof
- Stone Siding
- Vinyl Siding
Interior Spaces
- 2,341 Sq Ft Home
- 2-Story Property
- Ceiling Fan
- Gas Log Fireplace
- Double Pane Windows
- Insulated Windows
- Great Room
- Living Room with Fireplace
- Open-Concept Dining Room
- Bonus Room
- Carpet
- Laundry Room
Kitchen
- Open to Family Room
- Eat-In Kitchen
- Gas Range
- Microwave
- Dishwasher
- Stone Countertops
Bedrooms and Bathrooms
- 4 Bedrooms | 3 Main Level Bedrooms
- Primary Bedroom on Main
- Walk-In Closet
- Dual Vanity Sinks in Primary Bathroom
- Separate Shower in Primary Bathroom
- Soaking Tub
Finished Basement
- Basement Fills Entire Space Under The House
- Interior Basement Entry
- Finished Basement Bathroom
- Laundry in Basement
- Natural lighting in basement
Outdoor Features
- Covered patio or porch
- Rain Gutters
Schools
- Van Wert Elementary School
- Rockmart Middle School
- Rockmart High School
Utilities
- Central Air
- Heating System Uses Natural Gas
- Underground Utilities
- Phone Available
- Cable TV Available
Listing and Financial Details
- 12 Month Lease Term
- $55 Application Fee
Community Details
Overview
- Property has a Home Owners Association
- Application Fee Required
- Arbor Chase Subdivision
Recreation
- Tennis Courts
- Community Playground
- Community Pool
Pet Policy
- Call for details about the types of pets allowed
Map
Source: First Multiple Listing Service (FMLS)
MLS Number: 7575752
- 311 Arbor Cir
- 405 Willow Ct
- 0 Springdale Rd Unit 7579766
- 0 Springdale Rd Unit 10365755
- 967 Atlanta Hwy
- 1204 Springdale Rd
- 709 Atlanta Hwy
- 0 Coots Lake Rd Unit 10424314
- 0 Coots Lake Rd Unit 7495676
- 40 Crayton St
- 41 Crayton St
- 63 AC Peachtree Rd
- 11+AC Vinson Mountain Rd
- 17+AC Vinson Mountain Rd
- 1150 Vinson Mountain Rd
- 1012 Fairview Rd
- 1029 Fairview Rd
- 179 Sycamore St
- 0 SPRINGDALE Road
- 24 Amber Dr
