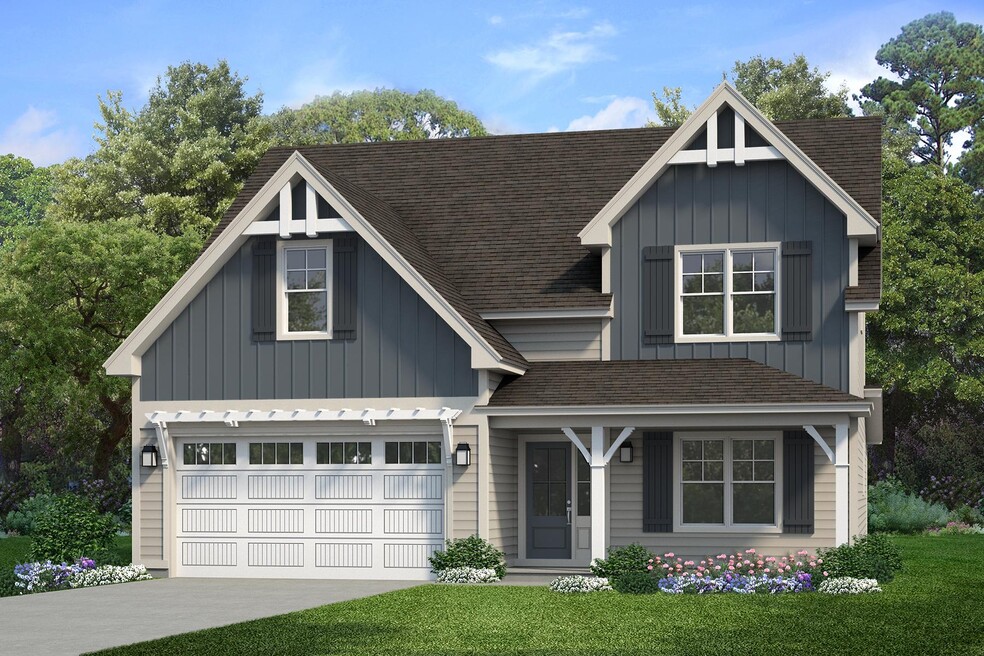
Estimated payment starting at $3,306/month
Highlights
- New Construction
- No HOA
- Community Pool
- Clubhouse
About This Home
Discover the lovely and refined single family new home plan, The Gordon! Experience the beauty of this craftsman as you step through the front door and to one side you have the option of a flex or office space or modifying the layout to include a downstairs guest bedroom complete with a full downstairs guest bathroom. This is ideal for overnight guests, multi-generational living, or work from home! As you continue through the home you enter into the living room, kitchen, and dining nook. This home plan is designed to be a very open layout filled with natural light. The kitchen features ample cabinet storage, a kitchen island that serves as an additional eating space, and a large walk-in pantry. A true chef's dream! Off the kitchen you can find the full size laundry room that also has convenient access to the garage entry and drop zone area. This space helps keep your home organized and clutter free! Just the right touch for busy days. Also located on the first floor is the primary bedroom. Located off the main living area, you can enjoy a true primary suite! This primary suite includes a trey ceiling allowing you the luxury and refinement you are really seeking. The primary bathroom features dual vanity sinks, a walk-in shower, linen closet, water closet, and an expansive walk-in closet! This bedroom is a true luxury oasis! As you ascend the stairs you will be greeted by an expansive loft. The perfect space for a playroom, pool table, or home theatre! Additionally...
Sales
| Friday | Appointment Only |
| Saturday | Appointment Only |
| Sunday | Appointment Only |
| Monday | Appointment Only |
| Tuesday | Appointment Only |
| Wednesday | Appointment Only |
| Thursday | Appointment Only |
Home Details
Home Type
- Single Family
Parking
- 2 Car Garage
Home Design
- New Construction
Interior Spaces
- 2-Story Property
Bedrooms and Bathrooms
- 4 Bedrooms
Community Details
Overview
- No Home Owners Association
Amenities
- Clubhouse
- Community Center
Recreation
- Community Pool






