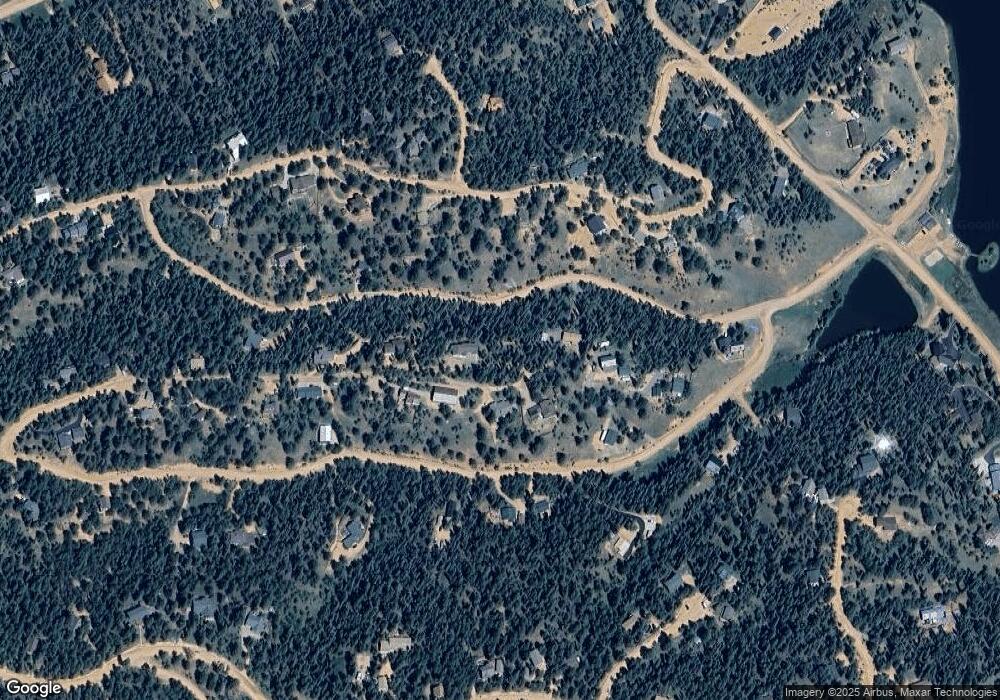315 Aspen Cir Divide, CO 80814
Estimated Value: $595,357 - $686,000
3
Beds
3
Baths
2,438
Sq Ft
$258/Sq Ft
Est. Value
About This Home
This home is located at 315 Aspen Cir, Divide, CO 80814 and is currently estimated at $629,589, approximately $258 per square foot. 315 Aspen Cir is a home located in Teller County with nearby schools including Woodland Park Junior/Senior High School and Merit Academy.
Ownership History
Date
Name
Owned For
Owner Type
Purchase Details
Closed on
Sep 18, 2020
Sold by
Yoder Kelly L and Yoder Jerry T
Bought by
Pottberg Kim and Pottberg Lori
Current Estimated Value
Home Financials for this Owner
Home Financials are based on the most recent Mortgage that was taken out on this home.
Original Mortgage
$372,000
Outstanding Balance
$330,125
Interest Rate
2.9%
Mortgage Type
New Conventional
Estimated Equity
$299,464
Purchase Details
Closed on
Mar 30, 2018
Sold by
Yoder Jerry T and Yoder Kelly L
Bought by
Yoder Kelly L and Yoder Jerry T
Purchase Details
Closed on
Oct 6, 2016
Sold by
Yoder Jerry T and Yoder Kelly L
Bought by
Jerry T & Kelly L Yoder Family Living Tr
Purchase Details
Closed on
Oct 9, 2002
Sold by
Habitat For Humanity Of Teller County In
Bought by
Yoder Jerry T and Yoder Kelly L
Purchase Details
Closed on
Oct 12, 1995
Bought by
Yoder Kelly L
Purchase Details
Closed on
Oct 15, 1994
Bought by
Yoder Kelly L
Purchase Details
Closed on
Oct 9, 1994
Bought by
Yoder Kelly L
Purchase Details
Closed on
Aug 21, 1994
Bought by
Yoder Kelly L
Create a Home Valuation Report for This Property
The Home Valuation Report is an in-depth analysis detailing your home's value as well as a comparison with similar homes in the area
Home Values in the Area
Average Home Value in this Area
Purchase History
| Date | Buyer | Sale Price | Title Company |
|---|---|---|---|
| Pottberg Kim | $465,000 | Empire Title Co Springs | |
| Yoder Kelly L | -- | Accommodation | |
| Jerry T & Kelly L Yoder Family Living Tr | -- | None Available | |
| Yoder Jerry T | -- | -- | |
| Yoder Kelly L | $16,000 | -- | |
| Yoder Kelly L | $17,000 | -- | |
| Yoder Kelly L | -- | -- | |
| Yoder Kelly L | $16,800 | -- |
Source: Public Records
Mortgage History
| Date | Status | Borrower | Loan Amount |
|---|---|---|---|
| Open | Pottberg Kim | $372,000 |
Source: Public Records
Tax History
| Year | Tax Paid | Tax Assessment Tax Assessment Total Assessment is a certain percentage of the fair market value that is determined by local assessors to be the total taxable value of land and additions on the property. | Land | Improvement |
|---|---|---|---|---|
| 2024 | $2,181 | $35,070 | $0 | $0 |
| 2023 | $2,181 | $35,070 | $1,700 | $33,370 |
| 2022 | $1,916 | $34,190 | $1,850 | $32,340 |
| 2021 | $1,975 | $35,170 | $1,900 | $33,270 |
| 2020 | $379 | $6,890 | $6,890 | $0 |
| 2019 | $374 | $6,890 | $0 | $0 |
| 2018 | $471 | $8,410 | $0 | $0 |
| 2017 | $472 | $8,410 | $0 | $0 |
| 2016 | $406 | $7,210 | $0 | $0 |
| 2015 | $456 | $7,210 | $0 | $0 |
| 2014 | $348 | $5,430 | $0 | $0 |
Source: Public Records
Map
Nearby Homes
- 170 Ridge Rd
- 810 Ridge Rd
- 377 Ridge Rd
- 57 Aspen Cir
- 832 Spring Valley Dr
- 860 Spring Valley Dr Unit 13
- 97 Shadow Lake Dr
- 413 Lake Dr W
- 356 Spring Valley Dr
- 4076 Omer Ln
- 85 Remwood Cir
- 209 Kenosha Cir
- 112 Blue Jay Ln
- 112 Blue Jay Ln
- 56 Blue Jay Ln
- 47 Aspen Rd
- 358 Fern Rd
- 374 Fern Rd
- 237 Columbine Rd
- 451 Fern Rd
