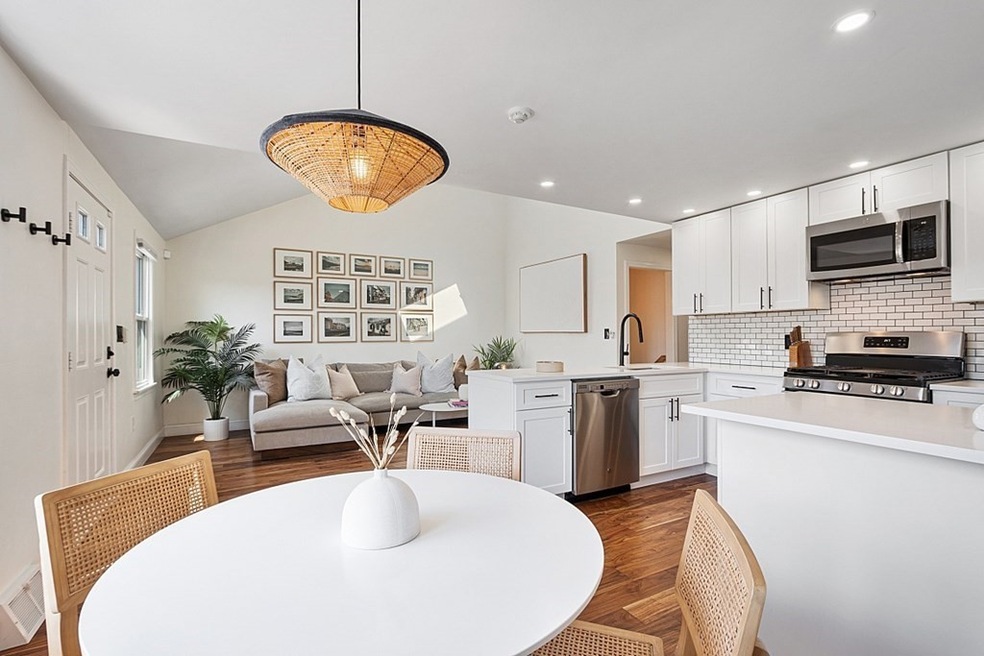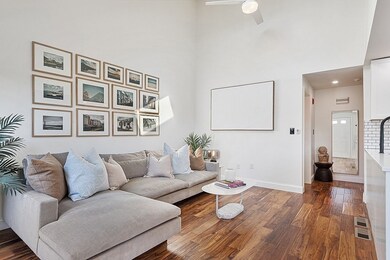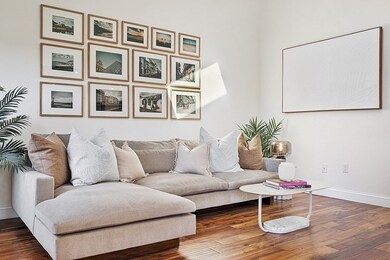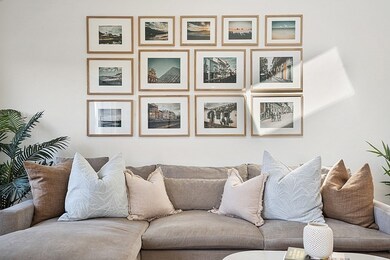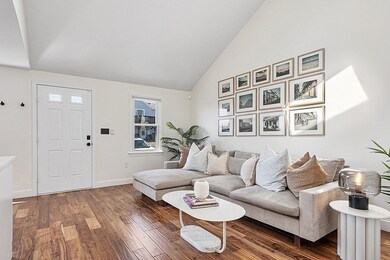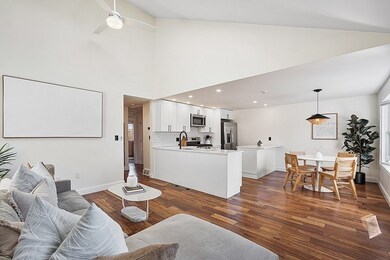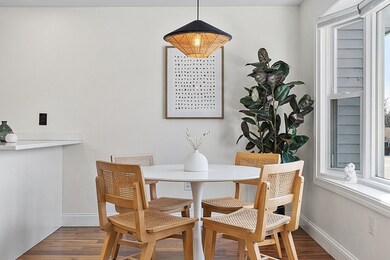
315 Broadway Rd Unit 9 Dracut, MA 01826
Highlights
- Golf Course Community
- Deck
- Vaulted Ceiling
- Open Floorplan
- Property is near public transit
- Wood Flooring
About This Home
As of April 2023Beautifully renovated townhouse is available at Twin Meadows! Gorgeous home boasts fantastic living space w/ 2 spacious bedrooms, gorgeous bath, eat-in kitchen/dining room w/ modern shaker cabinetry, quartz counters, S/S appliances, & sundrenched vaulted living room. Upgrades include neutral painted interior, wood flooring on main level & w/w carpet in lower level. Full bathroom has modern everything: marble top vanity, lighting, fixtures & stunning tile floor. Private deck off master bedroom overlooks a tranquil setting & open green space. Large bonus finished living area on lower level currently set up as extra bedroom with double closets, home gym, large separate dressing room, family room and dedicated laundry room. Loads of extra space for storage. 2 dedicated parking spaces w/ guest parking available. Pet friendly complex. Close proximity to major commuting routes, tax-free NH shopping, restaurants, parks & schools!
Last Agent to Sell the Property
Bettencourt Real Estate - Boston Listed on: 03/23/2023
Townhouse Details
Home Type
- Townhome
Est. Annual Taxes
- $3,428
Year Built
- Built in 1985 | Remodeled
Lot Details
- Near Conservation Area
- Two or More Common Walls
HOA Fees
- $329 Monthly HOA Fees
Home Design
- Frame Construction
- Shingle Roof
Interior Spaces
- 1,741 Sq Ft Home
- 2-Story Property
- Open Floorplan
- Vaulted Ceiling
- Ceiling Fan
- Recessed Lighting
- Decorative Lighting
- Light Fixtures
- Bay Window
- Sliding Doors
- Home Security System
Kitchen
- Breakfast Bar
- Stove
- <<microwave>>
- ENERGY STAR Qualified Refrigerator
- Plumbed For Ice Maker
- <<ENERGY STAR Qualified Dishwasher>>
- Stainless Steel Appliances
- <<energyStarCooktopToken>>
- Kitchen Island
- Solid Surface Countertops
- Disposal
Flooring
- Wood
- Wall to Wall Carpet
- Ceramic Tile
Bedrooms and Bathrooms
- 2 Bedrooms
- Primary Bedroom on Main
- Dual Closets
- Dressing Area
- 1 Full Bathroom
- <<tubWithShowerToken>>
- Linen Closet In Bathroom
Laundry
- ENERGY STAR Qualified Dryer
- ENERGY STAR Qualified Washer
Basement
- Exterior Basement Entry
- Laundry in Basement
Parking
- 2 Car Parking Spaces
- Paved Parking
- Open Parking
- Deeded Parking
- Assigned Parking
Outdoor Features
- Balcony
- Deck
Schools
- Dracut High School
Utilities
- Forced Air Heating and Cooling System
- 1 Cooling Zone
- 1 Heating Zone
- Heating System Uses Natural Gas
- 100 Amp Service
- Natural Gas Connected
- Internet Available
- Cable TV Available
Additional Features
- Energy-Efficient Thermostat
- Property is near public transit
Listing and Financial Details
- Legal Lot and Block 1.9 / 87
- Assessor Parcel Number M:37 B:87 L:1.9,3510999
Community Details
Overview
- Association fees include water, sewer, insurance, maintenance structure, road maintenance, ground maintenance, snow removal, trash
- 65 Units
- Twin Meadows Condominiums Community
Amenities
- Common Area
- Shops
- Coin Laundry
Recreation
- Golf Course Community
- Park
- Jogging Path
- Bike Trail
Pet Policy
- Call for details about the types of pets allowed
Similar Homes in the area
Home Values in the Area
Average Home Value in this Area
Property History
| Date | Event | Price | Change | Sq Ft Price |
|---|---|---|---|---|
| 04/27/2023 04/27/23 | Sold | $396,000 | +1.6% | $227 / Sq Ft |
| 03/30/2023 03/30/23 | Pending | -- | -- | -- |
| 03/23/2023 03/23/23 | For Sale | $389,900 | +119.0% | $224 / Sq Ft |
| 05/07/2019 05/07/19 | Sold | $178,000 | +2.9% | $195 / Sq Ft |
| 04/04/2019 04/04/19 | Pending | -- | -- | -- |
| 03/28/2019 03/28/19 | For Sale | $172,900 | -- | $190 / Sq Ft |
Tax History Compared to Growth
Agents Affiliated with this Home
-
Marco Bettencourt
M
Seller's Agent in 2023
Marco Bettencourt
Bettencourt Real Estate - Boston
(617) 335-2462
3 in this area
33 Total Sales
-
The Property Shop Group
T
Buyer's Agent in 2023
The Property Shop Group
Compass
(978) 457-3406
7 in this area
286 Total Sales
-
Michelle Fermin

Seller's Agent in 2019
Michelle Fermin
Century 21 North East
(978) 423-6545
25 in this area
1,131 Total Sales
Map
Source: MLS Property Information Network (MLS PIN)
MLS Number: 73090491
APN: DRAC M:0037 B:0087 L:01.9
- 241 Broadway Rd Unit 56
- 167 Montaup Ave
- 82 Fox Ave
- 155 Heather Rd
- 69 Arlington St
- 29 Cricket Ln
- 12 Esther Way Unit Lot 15
- 1366 Bridge St
- 16 Esther Way Unit Lot 13
- 461 Aiken Ave
- 100 Pemberton St Unit 11
- 129 Cranberry Rd
- 170 Marsh Hill Rd
- 645 Robbins Ave Unit 55
- 7 Wildwood St Unit A21
- 271 Humphrey St Unit 2
- 126 Willard St Unit D
- 31 Iona Ave
- 691 Beacon St
- 451 Pleasant St
