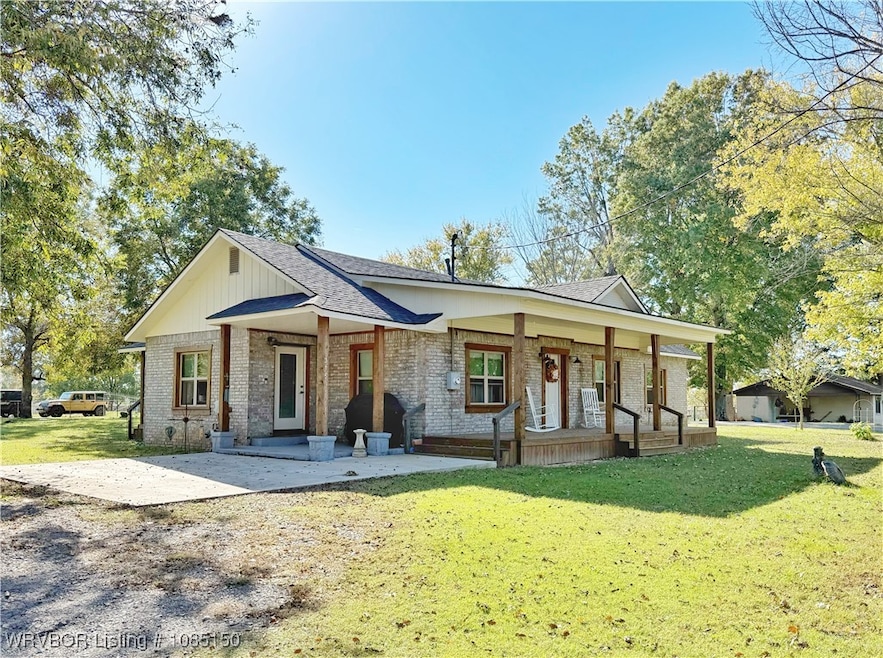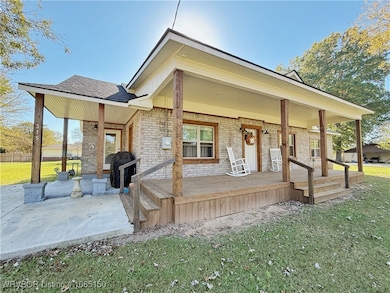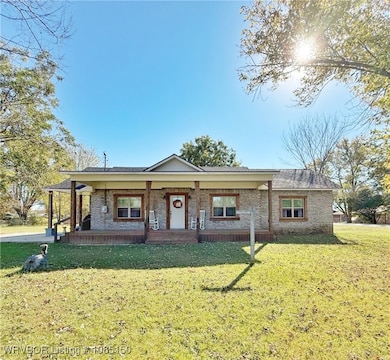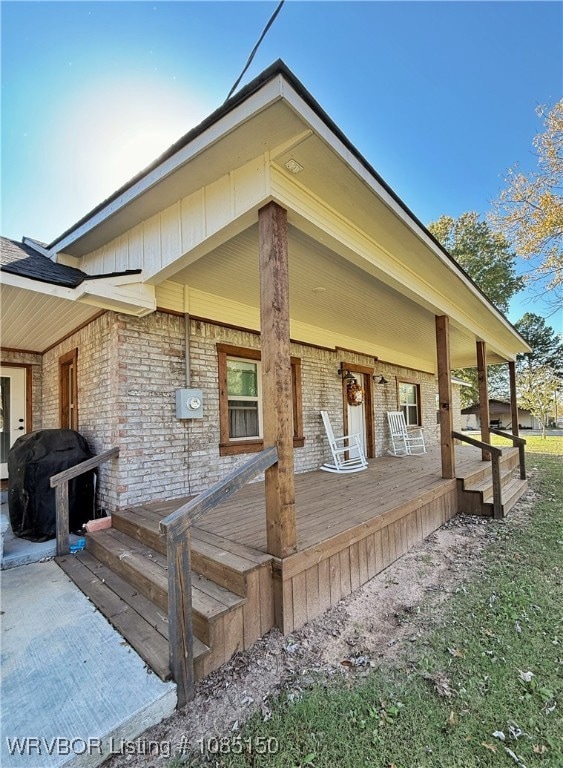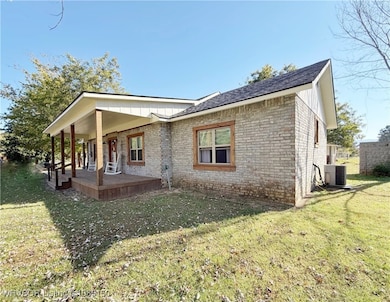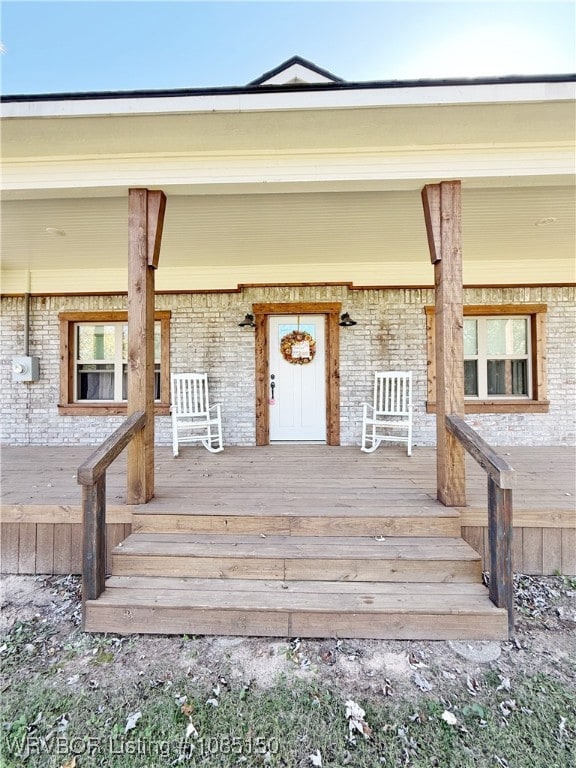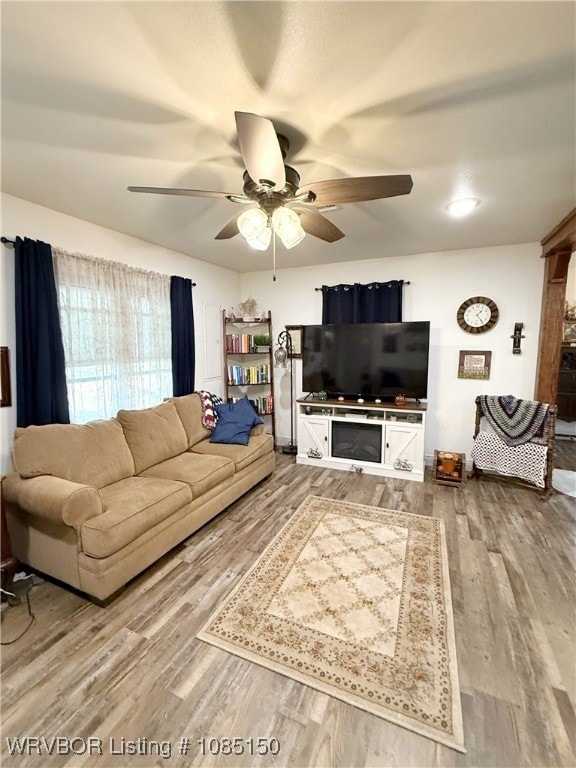315 Buck Creek Rd Panama, OK 74951
Estimated payment $1,294/month
Highlights
- Attic
- Mud Room
- Separate Outdoor Workshop
- Corner Lot
- Covered Patio or Porch
- Double Pane Windows
About This Home
Every inch of this stunning home has been completely gutted to the studs and meticulously refinished—nothing has been left untouched! Featuring all-new electrical, plumbing, and sewer systems, plus a reconfigured floor plan designed for comfortable family living.
Step through the charming side porch into a thoughtfully designed mudroom with custom built-ins—perfect for storing coats, shoes, and bags. The chef-inspired kitchen will have you swooning with its oversized island, built-in gas range, and custom vent hood that beautifully ties together the home’s warm wood accents and neutral color palette.
Enjoy peace of mind and energy efficiency with a new roof, hot water tank, and double-pane windows throughout. Down the hall, you’ll find a spacious laundry room, stylish guest bathroom, and a luxurious master suite complete with a spa-like en suite bathroom featuring a stunning tile shower and high-end finishes.
Outside, the updates continue with a refinished storage building that adds tons of character, plus a huge storm cellar—perfect for peace of mind during storm season. The large corner lot offers the ideal balance of space and convenience for in-town living.
This home truly combines modern efficiency, timeless design, and exceptional craftsmanship—a rare find you don’t want to miss!
Home Details
Home Type
- Single Family
Est. Annual Taxes
- $409
Year Built
- Built in 1945
Lot Details
- Partially Fenced Property
- Corner Lot
- Level Lot
- Cleared Lot
Parking
- Gravel Driveway
Home Design
- Brick or Stone Mason
- Shingle Roof
- Architectural Shingle Roof
Interior Spaces
- 1,628 Sq Ft Home
- 1-Story Property
- Built-In Features
- Ceiling Fan
- Double Pane Windows
- Blinds
- Mud Room
- Storage
- Vinyl Flooring
- Fire and Smoke Detector
- Attic
Kitchen
- Range with Range Hood
- Recirculated Exhaust Fan
- Dishwasher
- Disposal
Bedrooms and Bathrooms
- 3 Bedrooms
- Walk-In Closet
- 2 Full Bathrooms
Laundry
- Laundry Room
- Electric Dryer Hookup
Outdoor Features
- Covered Patio or Porch
- Separate Outdoor Workshop
- Outbuilding
- Storm Cellar or Shelter
Schools
- Panama Elementary And Middle School
- Panama High School
Utilities
- Central Heating and Cooling System
- Heating System Uses Gas
- Electric Water Heater
Additional Features
- ENERGY STAR Qualified Appliances
- City Lot
Community Details
- Panama Township Add Subdivision
Listing and Financial Details
- Assessor Parcel Number N060-16-08N-25E-0-023-00
Map
Home Values in the Area
Average Home Value in this Area
Property History
| Date | Event | Price | List to Sale | Price per Sq Ft |
|---|---|---|---|---|
| 11/07/2025 11/07/25 | For Sale | $239,000 | -- | $147 / Sq Ft |
Source: Western River Valley Board of REALTORS®
MLS Number: 1085150
- 24990 Buck Creek Rd
- 0 Rock Jail Rd
- 3 ac
- 1212 N Kentucky Ave
- 000 235th St
- 22952 260th St
- 24088 Rocky Creek Rd
- 24405 Brazil Creek Loop
- 22644 Aes Rd
- 23421 Maple
- 21450 Butler Ln
- 22217 U S 59
- 23243 Spicer
- 27071 Hayes Ln
- 23751 Poker Bend Rd
- TBD Poker Bend Rd
- 0 N 3645 St N Unit 2510917
- 26239 Calhoun Rd
- TBD 255th Ave
- 24248 Calhoun Rd
- 305 Faye Ave
- 305 Faye Ave
- 101 Countryside Way
- 803 Birch Way Unit 803 B
- 803 Birch Way Unit 803 A
- 612 Ridge Point Dr
- 320 Chateau Dr
- 1429 Willowbrook Cir
- 1200 Fianna Pl Ct
- 601 Cedar Ln
- 7114 Texas Rd
- 10108 Talavera Trail
- 8815 Bainbridge Ct
- 8909 Cambria Cir
- 8916 Cambria Cir
- 8817 S 28th St
- 2881 Oakview Rd
- 7500 Jenny Lind Rd
- 8500 S 28th St
- 3513 Glen Flora Way
