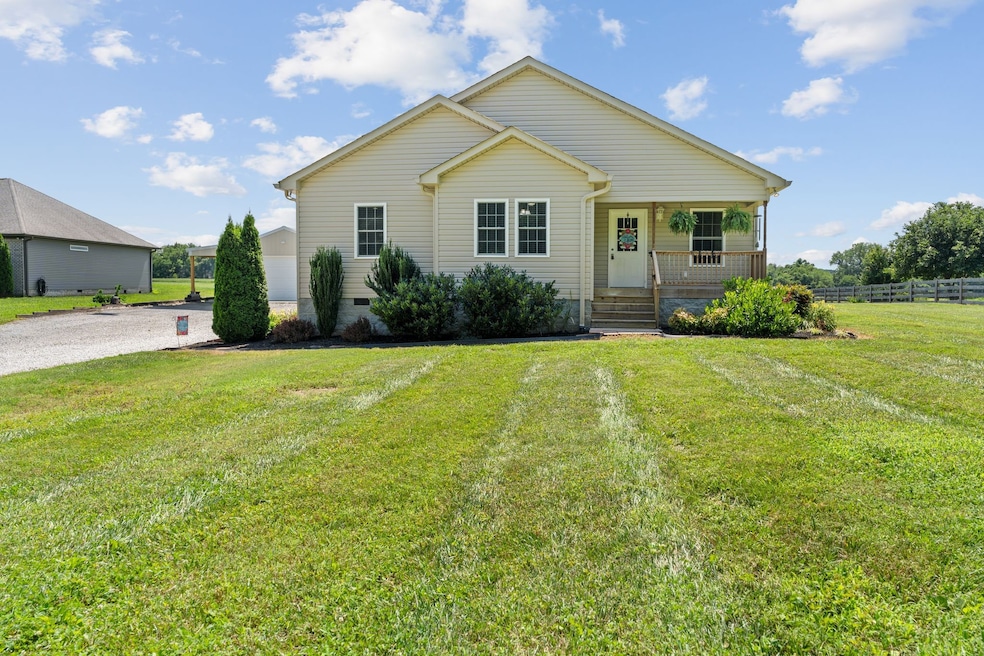
315 Burnley Rd Hartsville, TN 37074
Highlights
- No HOA
- Cooling Available
- Combination Dining and Living Room
- Jim Satterfield Middle School Rated A-
- Central Heating
- Property has 1 Level
About This Home
As of August 2025This charming 3-bedroom, 2-bathroom home sits on a spacious, level lot of just over an acre—perfect for gardening, recreation, or possible future expansion. The open living room is spacious with high ceilings, while the eat-in kitchen comes complete with stainless steel appliances that convey with the home. You'll also find a versatile 20x16 outbuilding with a lean-to, ideal for additional parking, a workshop, or extra storage. With ample space inside and out, this property is ready to meet your lifestyle needs. Don’t miss your chance to own this unique blend of peaceful living and modern convenience! Located in Hartsville just minutes from both Lebanon and Gallatin, this property offers the perfect balance of privacy and proximity to town.
Last Agent to Sell the Property
Realty Empire LLC Brokerage Phone: 6154067380 License #358690 Listed on: 06/23/2025
Home Details
Home Type
- Single Family
Est. Annual Taxes
- $1,229
Year Built
- Built in 2017
Lot Details
- 1.15 Acre Lot
Home Design
- Vinyl Siding
Interior Spaces
- 1,525 Sq Ft Home
- Property has 1 Level
- Combination Dining and Living Room
- Laminate Flooring
- Crawl Space
Kitchen
- Microwave
- Dishwasher
Bedrooms and Bathrooms
- 3 Main Level Bedrooms
- 2 Full Bathrooms
Laundry
- Dryer
- Washer
Schools
- Trousdale Co Elementary School
- Jim Satterfield Middle School
- Trousdale Co High School
Utilities
- Cooling Available
- Central Heating
- Septic Tank
Community Details
- No Home Owners Association
- Greenfield Farms Subdivision
Listing and Financial Details
- Assessor Parcel Number 032 01810 000
Ownership History
Purchase Details
Home Financials for this Owner
Home Financials are based on the most recent Mortgage that was taken out on this home.Purchase Details
Home Financials for this Owner
Home Financials are based on the most recent Mortgage that was taken out on this home.Purchase Details
Purchase Details
Home Financials for this Owner
Home Financials are based on the most recent Mortgage that was taken out on this home.Purchase Details
Similar Homes in the area
Home Values in the Area
Average Home Value in this Area
Purchase History
| Date | Type | Sale Price | Title Company |
|---|---|---|---|
| Warranty Deed | $338,000 | None Listed On Document | |
| Warranty Deed | $170,000 | -- | |
| Warranty Deed | $15,000 | -- | |
| Deed | $14,600 | -- | |
| Warranty Deed | $75,000 | -- |
Mortgage History
| Date | Status | Loan Amount | Loan Type |
|---|---|---|---|
| Open | $272,000 | New Conventional | |
| Previous Owner | $153,000 | New Conventional | |
| Previous Owner | $68,490 | New Conventional |
Property History
| Date | Event | Price | Change | Sq Ft Price |
|---|---|---|---|---|
| 08/04/2025 08/04/25 | Sold | $338,000 | -0.6% | $222 / Sq Ft |
| 06/30/2025 06/30/25 | Pending | -- | -- | -- |
| 06/23/2025 06/23/25 | For Sale | $339,900 | -- | $223 / Sq Ft |
Tax History Compared to Growth
Tax History
| Year | Tax Paid | Tax Assessment Tax Assessment Total Assessment is a certain percentage of the fair market value that is determined by local assessors to be the total taxable value of land and additions on the property. | Land | Improvement |
|---|---|---|---|---|
| 2024 | $1,204 | $61,850 | $11,000 | $50,850 |
| 2023 | $1,204 | $61,850 | $11,000 | $50,850 |
| 2022 | $1,198 | $61,850 | $11,000 | $50,850 |
| 2021 | $1,084 | $61,850 | $11,000 | $50,850 |
| 2020 | $1,084 | $44,450 | $4,900 | $39,550 |
| 2019 | $1,084 | $44,450 | $4,900 | $39,550 |
| 2018 | $992 | $33,850 | $3,775 | $30,075 |
| 2017 | $109 | $33,400 | $3,775 | $29,625 |
| 2016 | $111 | $3,775 | $3,775 | $0 |
| 2015 | $118 | $3,775 | $3,775 | $0 |
| 2014 | -- | $3,775 | $3,775 | $0 |
Agents Affiliated with this Home
-
Mark (Daniel) Kemp

Seller's Agent in 2025
Mark (Daniel) Kemp
Realty Empire LLC
(615) 406-7380
38 in this area
45 Total Sales
-
Krysten Kemp
K
Seller Co-Listing Agent in 2025
Krysten Kemp
Realty Empire LLC
(615) 418-5165
12 in this area
12 Total Sales
-
Kristy Daniell

Buyer's Agent in 2025
Kristy Daniell
Dutton Real Estate Group
(615) 956-8987
1 in this area
51 Total Sales
Map
Source: Realtracs
MLS Number: 2915314
APN: 032-018.10
- 245 Burnley Rd
- 1650 Puryears Bend Rd
- 225 Burnley Rd
- 482 Boat Dock Rd
- 90 Five Oaks Ln
- 4 Claiborne Ln
- 3 Claiborne Ln
- 125 Claiborne Ln
- 164 Cemetery Ln
- 2 Old Highway 25
- 5 Old Highway 25
- 0 Old Highway 25
- 165 Ridgecrest Rd
- 0 Oldham Rd Unit RTC2986689
- 600 River Front Estates
- 5043 Beasleys Bend Rd
- 1351 Beasleys Bend Rd
- 0 Old Hwy 25 Tract #1
- 136 Greentop St
- 309 W Main St






