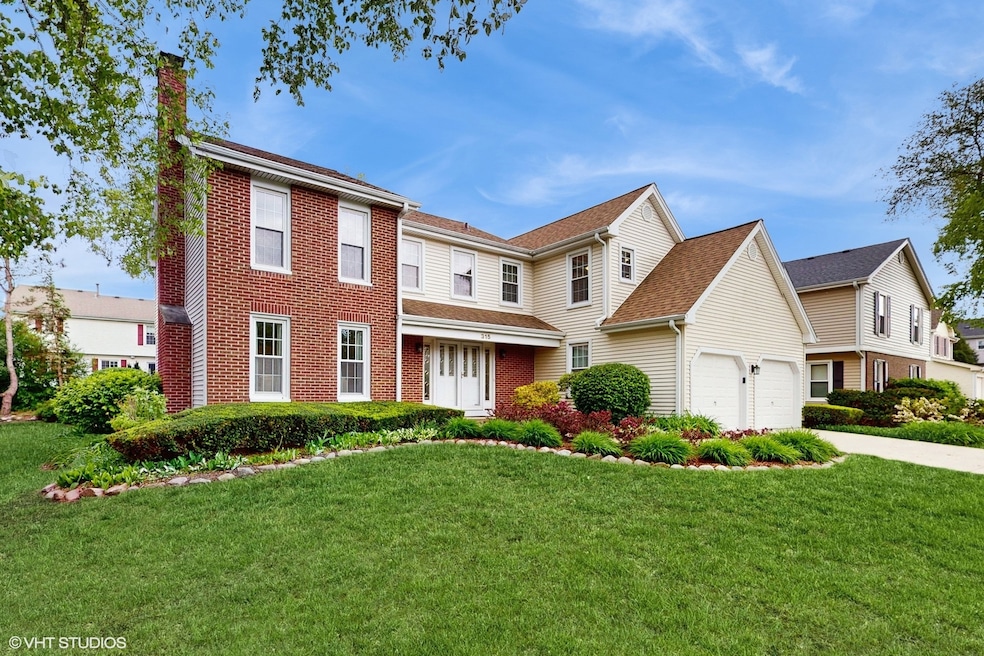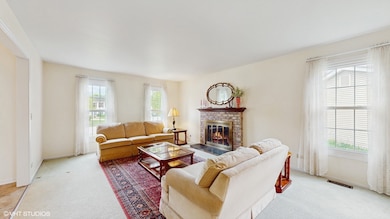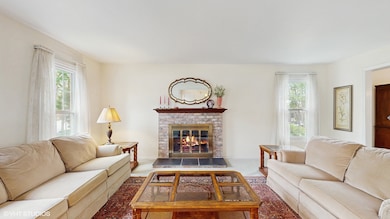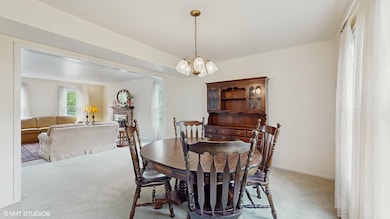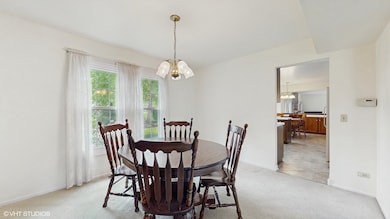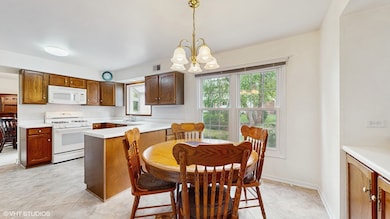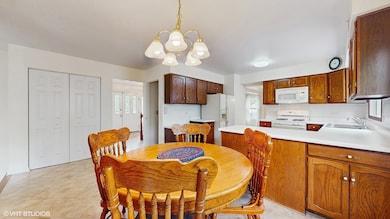
315 Carmelhead Ln Schaumburg, IL 60193
East Schaumburg NeighborhoodEstimated payment $4,384/month
Highlights
- Very Popular Property
- Colonial Architecture
- Recreation Room
- Michael Collins Elementary School Rated A-
- Family Room with Fireplace
- 4-minute walk to Abrahamsen Park
About This Home
Welcome to your forever home in the heart of the Heritage subdivision-where comfort, space, and community come together beautifully. From the moment you step into the generous foyer, you'll feel the warmth and ease of a home designed for both joyful gatherings and everyday living. Entertain in style in the spacious living room with a cozy fireplace, or enjoy special meals in the adjoining dining room. The sun-drenched, south-facing kitchen features a greenhouse window, a peninsula for easy prep, abundant cabinetry, a large pantry, and a casual dining area perfect for morning coffee. The inviting family room offers a second fireplace and flows effortlessly to the patio and a light-filled sunroom with sliding glass doors on three sides-your new favorite place to read or watch the seasons change. Practicality meets convenience laundry/mudroom with loads of built-in storage and direct access to the two-car garage. Upstairs you'll find four generously sized bedrooms with large closets and ceiling fans-two with skylights, and a hall bath. A large gallery hallway leads to the private primary suite, complete with two dressing areas, dual walk-in closets, and a bath with separate tub and shower. The finished basement expands your lifestyle even further, with space for a home gym, rec room, hobby area, or all three-plus a dedicated workroom and storage room. Located on a private street just a short distance from the Village Hall, walking paths, scenic pond, and beloved community events like outdoor concerts, Septemberfest, and the Art Fair. Attending the highly desirable Collins, Frost, and Conant school, this home is ready to welcome your next chapter.
Last Listed By
@properties Christie's International Real Estate License #475179480 Listed on: 05/29/2025

Open House Schedule
-
Saturday, May 31, 202512:00 to 2:00 pm5/31/2025 12:00:00 PM +00:005/31/2025 2:00:00 PM +00:00Add to Calendar
Home Details
Home Type
- Single Family
Est. Annual Taxes
- $11,214
Year Built
- Built in 1979
Lot Details
- 8,276 Sq Ft Lot
- Lot Dimensions are 72 x 113 x 73 x 112
- Paved or Partially Paved Lot
Parking
- 2 Car Garage
- Driveway
- Parking Included in Price
Home Design
- Colonial Architecture
- Brick Exterior Construction
- Asphalt Roof
- Concrete Perimeter Foundation
Interior Spaces
- 3,834 Sq Ft Home
- 2-Story Property
- Ceiling Fan
- Skylights
- Gas Log Fireplace
- Entrance Foyer
- Family Room with Fireplace
- 2 Fireplaces
- Living Room with Fireplace
- Dining Room
- Recreation Room
- Workshop
- Sun or Florida Room
- Storage Room
- Utility Room with Study Area
- Gallery
Kitchen
- Breakfast Bar
- Range
- Microwave
- Dishwasher
- Disposal
Flooring
- Carpet
- Porcelain Tile
Bedrooms and Bathrooms
- 4 Bedrooms
- 4 Potential Bedrooms
- Walk-In Closet
- Dual Sinks
- Soaking Tub
- Separate Shower
Laundry
- Laundry Room
- Sink Near Laundry
- Gas Dryer Hookup
Basement
- Basement Fills Entire Space Under The House
- Sump Pump
Outdoor Features
- Patio
Schools
- Michael Collins Elementary Schoo
- Robert Frost Junior High School
- J B Conant High School
Utilities
- Forced Air Heating and Cooling System
- Heating System Uses Natural Gas
- Cable TV Available
Community Details
- Tennis Courts
Listing and Financial Details
- Senior Tax Exemptions
- Homeowner Tax Exemptions
Map
Home Values in the Area
Average Home Value in this Area
Tax History
| Year | Tax Paid | Tax Assessment Tax Assessment Total Assessment is a certain percentage of the fair market value that is determined by local assessors to be the total taxable value of land and additions on the property. | Land | Improvement |
|---|---|---|---|---|
| 2024 | $10,823 | $46,000 | $8,909 | $37,091 |
| 2023 | $10,823 | $46,000 | $8,909 | $37,091 |
| 2022 | $10,823 | $46,000 | $8,909 | $37,091 |
| 2021 | $10,011 | $39,023 | $7,086 | $31,937 |
| 2020 | $9,961 | $39,023 | $7,086 | $31,937 |
| 2019 | $9,967 | $43,359 | $7,086 | $36,273 |
| 2018 | $10,172 | $40,078 | $6,074 | $34,004 |
| 2017 | $10,044 | $40,078 | $6,074 | $34,004 |
| 2016 | $9,888 | $40,078 | $6,074 | $34,004 |
| 2015 | $8,716 | $33,631 | $5,061 | $28,570 |
| 2014 | $8,648 | $33,631 | $5,061 | $28,570 |
| 2013 | $8,396 | $33,631 | $5,061 | $28,570 |
Property History
| Date | Event | Price | Change | Sq Ft Price |
|---|---|---|---|---|
| 05/29/2025 05/29/25 | For Sale | $650,000 | -- | $170 / Sq Ft |
Purchase History
| Date | Type | Sale Price | Title Company |
|---|---|---|---|
| Deed | -- | None Listed On Document | |
| Warranty Deed | $307,000 | -- |
Mortgage History
| Date | Status | Loan Amount | Loan Type |
|---|---|---|---|
| Previous Owner | $237,100 | Unknown | |
| Previous Owner | $245,600 | No Value Available |
Similar Homes in Schaumburg, IL
Source: Midwest Real Estate Data (MRED)
MLS Number: 12362920
APN: 07-22-408-003-0000
- 99 Marble Hill Ct Unit D2
- 87 Marble Hill Ct Unit D2
- 25 Superior Ct Unit 1818L
- 25 Illinois Ave Unit M1
- 10 Ascot Cir
- 28 Ascot Cir
- 17 Virginia Pkwy
- 621 Sherwood Ln
- 624 Sherwood Ln
- 76 Allerton Dr Unit 76G3
- 300 S Roselle Rd Unit 221
- 81 Bright Ridge Dr Unit 91
- 609 Berkshire Ct
- 323 E Weathersfield Way
- 93 Allerton Dr
- 119 Allerton Dr
- 703 Berkshire Ln
- 1 Trails Dr Unit V2
- 300 Wingate Dr
- 643 Summit Dr
