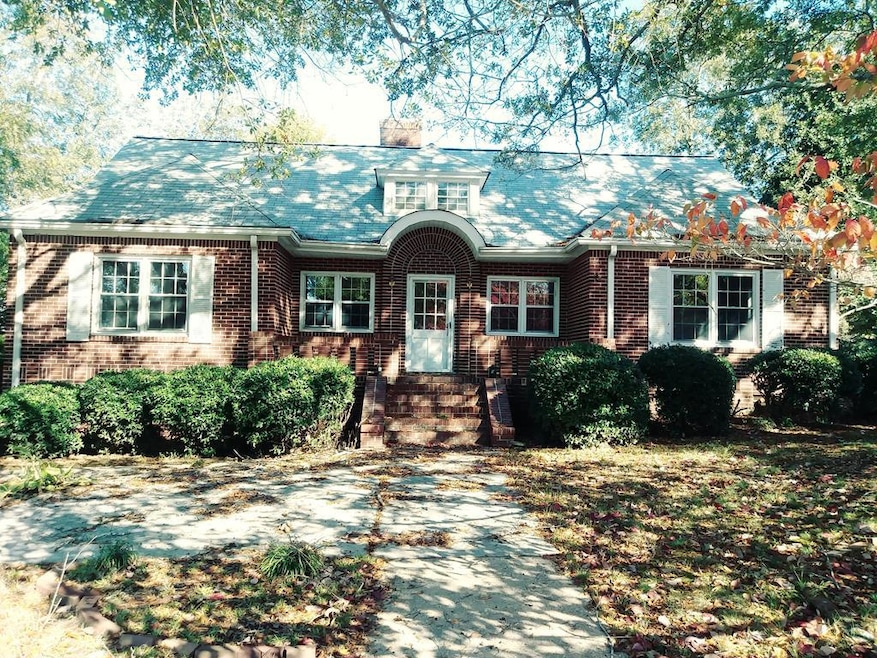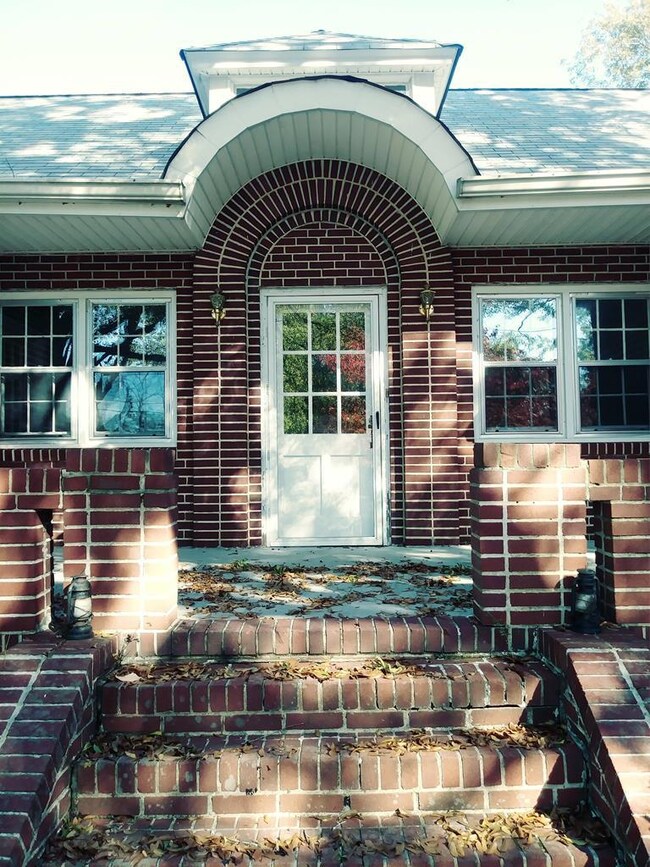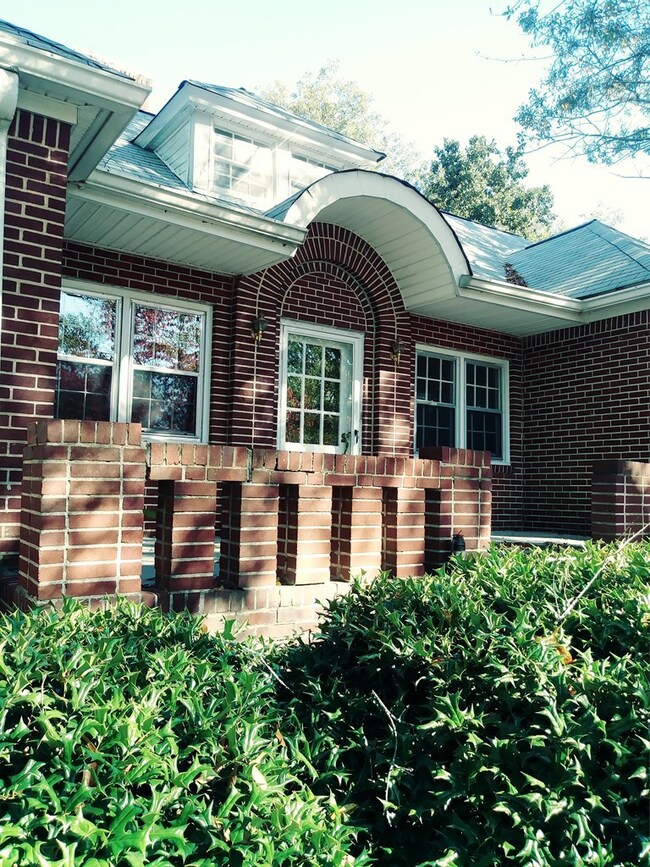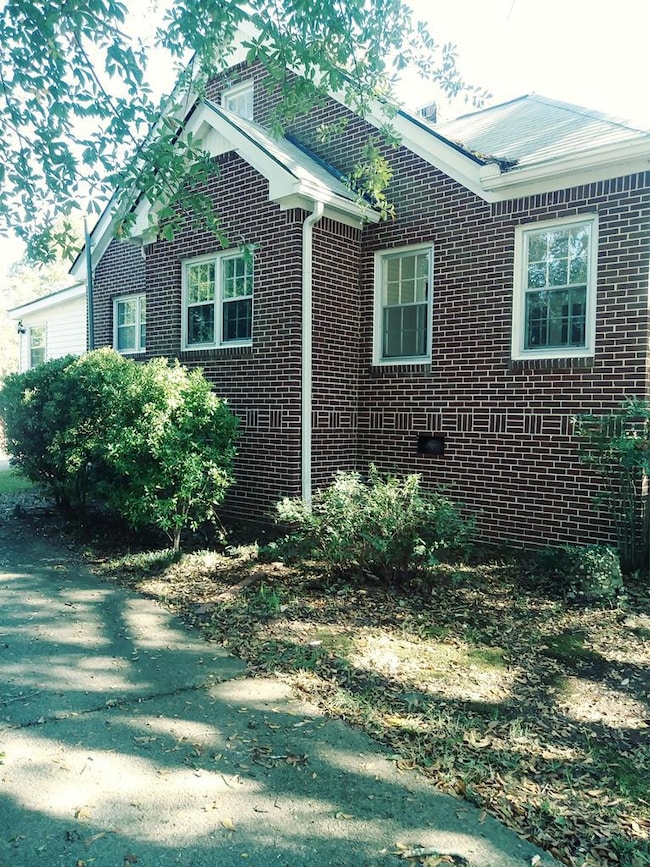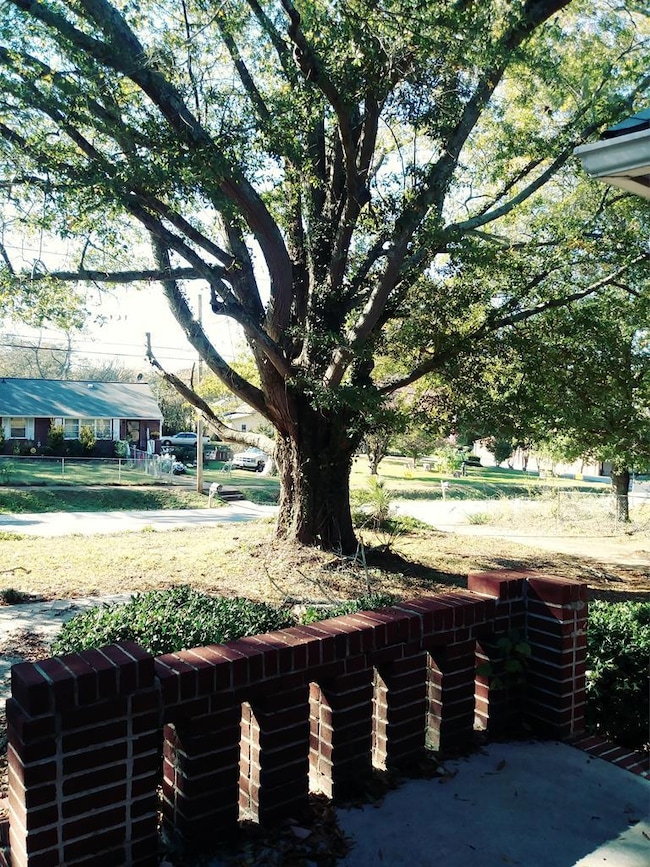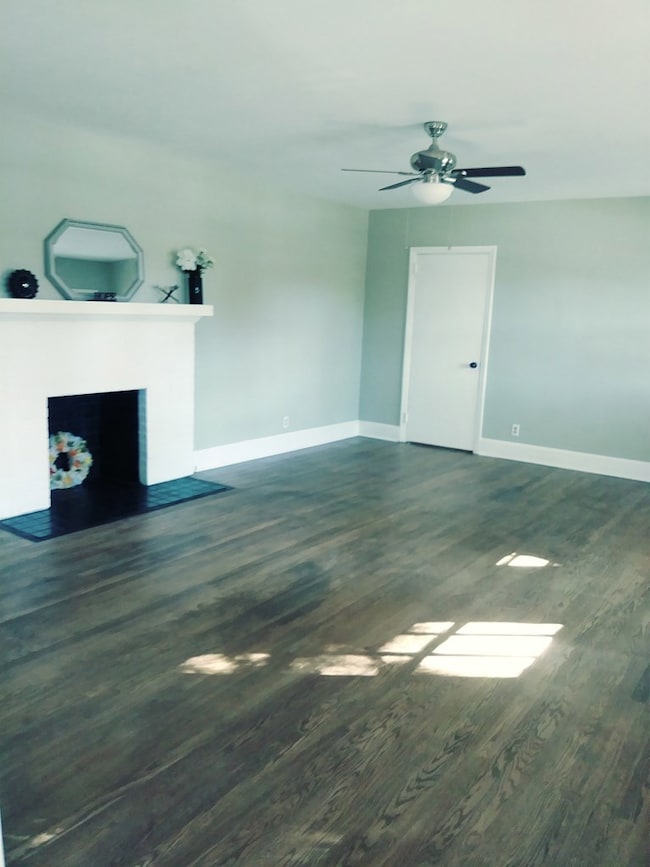315 Carrollton St Buchanan, GA 30113
Estimated payment $938/month
Highlights
- Deck
- 1 Car Detached Garage
- Storm Windows
- Wood Flooring
- Country Kitchen
- Wet Bar
About This Home
Extremely Charming Brick home in the Heart of Buchanan City Limits!This home is very Spacious with lots of storage & large rooms!Original refinished hardwood floors in living room,hallways,dining & bedrooms!LARGE living room with a Gorgeous wood burning fireplace! Spacious bedrooms!Master bedroom has his/her closets!Large Kitchen with lots of cabinets,built in Griddle on Cook-top and a HUGE walk in pantry!Laundry room is huge with built in storage cabinets & a wet bar, it is big enough to also be a hobby room, playroom or whatever your heart Desires!Screened in sunroom & covered back porch! Wonderful backyard perfect for kids to play in.Detached one car garage or could be a perfect workshop,double carport & a large storage building.Roof is 1 yr old.New paint throughout. If you want a Beautiful, one of a kind Charming piece of history with gorgeous detail this home is for you!!
Home Details
Home Type
- Single Family
Year Built
- Built in 1947
Parking
- 1 Car Detached Garage
- Carport
- Open Parking
Home Design
- Brick Exterior Construction
Interior Spaces
- 2,070 Sq Ft Home
- 1-Story Property
- Wet Bar
- Ceiling Fan
- Window Treatments
- Living Room with Fireplace
- Dining Room
- Crawl Space
- Storm Windows
Kitchen
- Country Kitchen
- Range
- Dishwasher
Flooring
- Wood
- Tile
- Vinyl
Bedrooms and Bathrooms
- 4 Bedrooms
- Walk-In Closet
- 2 Full Bathrooms
Laundry
- Laundry Room
- Sink Near Laundry
Schools
- Buchanan Elementary School
- Haralson County Middle School
- Haralson County High School
Utilities
- Cooling System Powered By Gas
- Forced Air Heating and Cooling System
- Heating System Uses Natural Gas
- Electricity Not Available
- Natural Gas Not Available
- Gas Water Heater
- Cable TV Available
Additional Features
- Energy-Efficient Thermostat
- Deck
- 0.54 Acre Lot
Listing and Financial Details
- Tax Lot 48
- Assessor Parcel Number Bu060097
Map
Tax History
| Year | Tax Paid | Tax Assessment Tax Assessment Total Assessment is a certain percentage of the fair market value that is determined by local assessors to be the total taxable value of land and additions on the property. | Land | Improvement |
|---|---|---|---|---|
| 2025 | $2,202 | $103,634 | $11,280 | $92,354 |
| 2024 | $2,202 | $58,736 | $3,200 | $55,536 |
| 2023 | $2,562 | $64,084 | $3,200 | $60,884 |
| 2022 | $1,443 | $51,246 | $3,200 | $48,046 |
| 2021 | $1,434 | $48,702 | $3,200 | $45,502 |
| 2020 | $1,852 | $50,246 | $3,200 | $47,046 |
| 2019 | $759 | $23,960 | $2,238 | $21,722 |
| 2018 | $772 | $34,386 | $3,200 | $31,186 |
| 2017 | $580 | $16,399 | $3,200 | $13,199 |
| 2016 | $771 | $32,434 | $3,200 | $29,234 |
| 2015 | $745 | $31,638 | $3,200 | $28,438 |
| 2014 | $730 | $31,638 | $3,200 | $28,438 |
Property History
| Date | Event | Price | List to Sale | Price per Sq Ft | Prior Sale |
|---|---|---|---|---|---|
| 12/11/2019 12/11/19 | Pending | -- | -- | -- | |
| 11/09/2019 11/09/19 | For Sale | $142,000 | +137.1% | $69 / Sq Ft | |
| 01/18/2017 01/18/17 | Sold | $59,900 | 0.0% | $29 / Sq Ft | View Prior Sale |
| 11/21/2016 11/21/16 | Pending | -- | -- | -- | |
| 11/16/2016 11/16/16 | For Sale | $59,900 | -- | $29 / Sq Ft |
Purchase History
| Date | Type | Sale Price | Title Company |
|---|---|---|---|
| Warranty Deed | $130,000 | -- | |
| Warranty Deed | $59,900 | -- | |
| Deed | -- | -- | |
| Deed | -- | -- | |
| Deed | -- | -- | |
| Deed | -- | -- | |
| Deed | -- | -- | |
| Deed | $10,900 | -- |
Mortgage History
| Date | Status | Loan Amount | Loan Type |
|---|---|---|---|
| Open | $125,661 | VA | |
| Previous Owner | $47,920 | New Conventional |
Source: West Metro Board of REALTORS®
MLS Number: 138040
APN: BU06-0097
- 150 Addie Jane Ln
- 116 Young St
- 15 Weaver St
- 43 Mimosa St
- 101 3rd Ave
- 533 Wesley Camp Rd
- 265 Perry Ln
- 96 Rosemary Way
- 51 Perry Ln
- 91 Rosemary Way
- 80 Rosemary Way
- 723 Buchanan Bypass
- 40 Red Oak Cir
- 269 High Point Rd
- 273 High Point Rd
- 3063 Georgia 120
- 3063 Georgia Highway 120
- 2977 Georgia Highway 120
- 5548 Jacksonville Rd
- 735 Seabreeze Lake Rd
