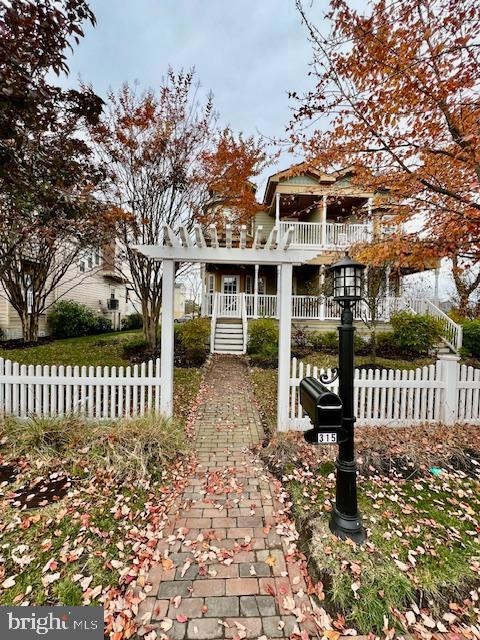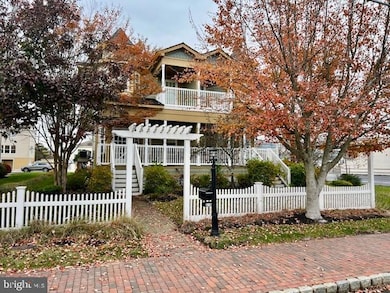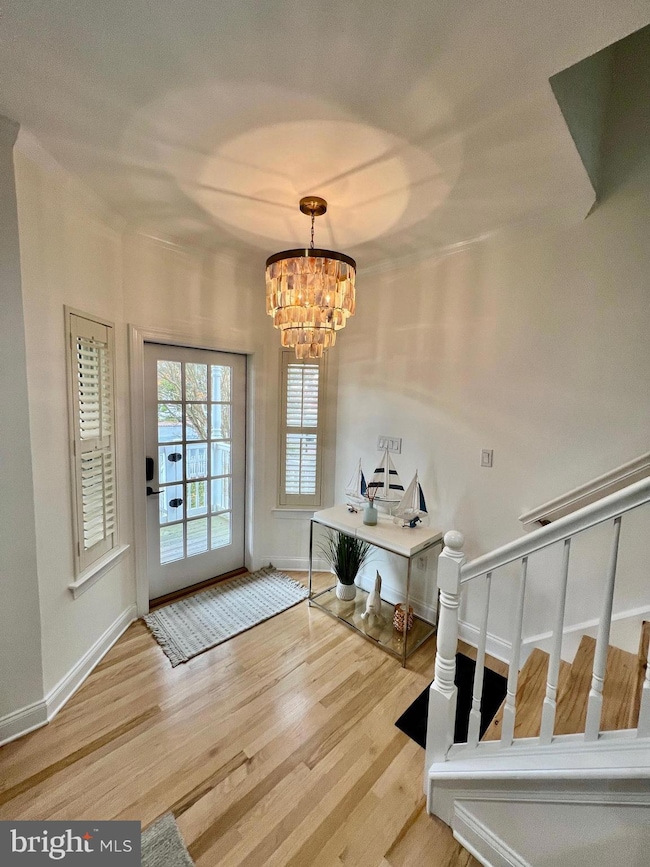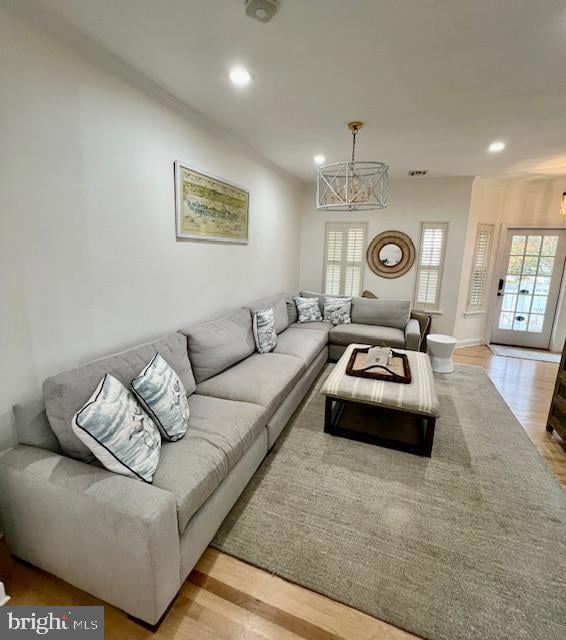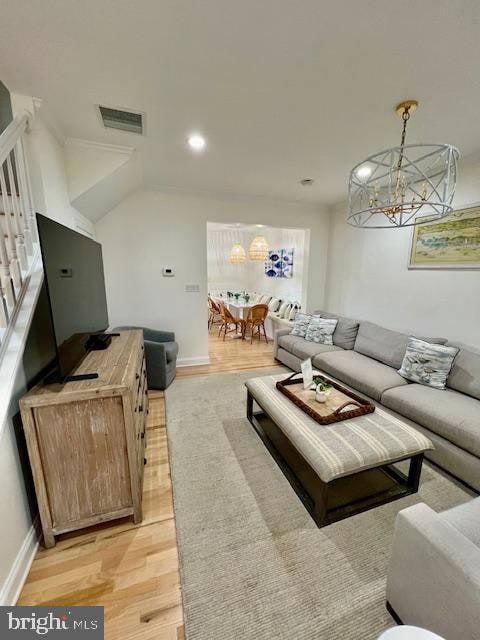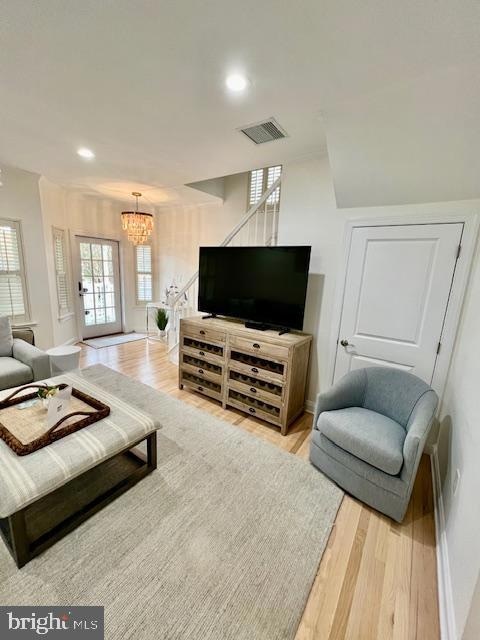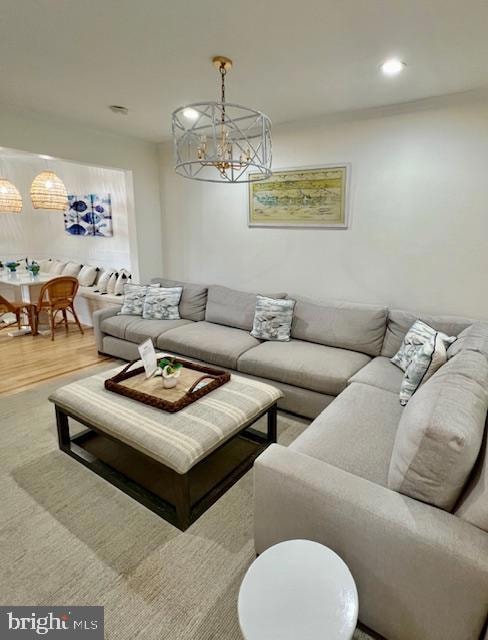315 Centre St Unit 5 Beach Haven, NJ 08008
Long Beach Island NeighborhoodEstimated payment $9,579/month
Highlights
- Bayside
- Traditional Floor Plan
- Wood Flooring
- Beach Haven School Rated A
- Traditional Architecture
- 1 Car Direct Access Garage
About This Home
Welcome to your coastal retreat in the heart of Beach Haven! This beautifully updated Towne Club home blends timeless style with modern comfort. Every detail has been thoughtfully curated from the bright, open living area with designer lighting to the polished kitchen featuring quartzite countertops, custom banquette seating with hidden storage, and GE Café appliances.
The home offers three bedrooms and three full baths, each redesigned with care marble and Adessi tile, frameless glass showers, upgraded vanities, and custom built-ins throughout. The master suite includes dual closets (one converted into a nursery or bonus space) and refined finishes that elevate every corner. The 3rd bedroom has a custom bunk bed area with three bunk beds.
Recent improvements include a updated HVAC system, tankless water heater, Google Nest thermostat, smart security, updated light fixtures, and plantation shutters. Enjoy morning coffee or evening cocktails on the inviting front porch surrounded by mature landscaping. With easy access to Beach Haven’s shopping, grocery store, dining, Fantasy Island and pristine beaches, this property delivers the full island experience.
Listing Agent
(609) 467-2020 edhaines1@gmail.com Haines Realty, LLC Brokerage Phone: 6094672020 Listed on: 11/07/2025
Townhouse Details
Home Type
- Townhome
Est. Annual Taxes
- $10,953
Year Built
- Built in 2007
Lot Details
- 7,501 Sq Ft Lot
- Lot Dimensions are 60.00 x 125.00
- Property is in excellent condition
HOA Fees
- $450 Monthly HOA Fees
Parking
- 1 Car Direct Access Garage
- 2 Driveway Spaces
- Rear-Facing Garage
Home Design
- Traditional Architecture
- Shingle Roof
- Concrete Perimeter Foundation
Interior Spaces
- 1,671 Sq Ft Home
- Property has 2 Levels
- Traditional Floor Plan
- Ceiling Fan
- Recessed Lighting
- Wood Flooring
- Laundry on upper level
Kitchen
- Eat-In Kitchen
- Kitchen Island
Bedrooms and Bathrooms
- 3 Main Level Bedrooms
- Walk-In Closet
- 3 Full Bathrooms
Utilities
- 90% Forced Air Heating and Cooling System
- Heating System Uses Natural Gas
- Natural Gas Water Heater
Additional Features
- Exterior Lighting
- Bayside
Community Details
- $4,000 Capital Contribution Fee
- $400 Other One-Time Fees
- Towne Of Beach Haven HOA
- Beach Haven Subdivision
- Property Manager
Listing and Financial Details
- Tax Lot 00007 02
- Assessor Parcel Number 04-00150-00007 02-C0005
Map
Home Values in the Area
Average Home Value in this Area
Tax History
| Year | Tax Paid | Tax Assessment Tax Assessment Total Assessment is a certain percentage of the fair market value that is determined by local assessors to be the total taxable value of land and additions on the property. | Land | Improvement |
|---|---|---|---|---|
| 2025 | $10,077 | $768,100 | $348,800 | $419,300 |
| 2024 | $7,709 | $768,100 | $348,800 | $419,300 |
Property History
| Date | Event | Price | List to Sale | Price per Sq Ft | Prior Sale |
|---|---|---|---|---|---|
| 02/10/2026 02/10/26 | Pending | -- | -- | -- | |
| 11/07/2025 11/07/25 | For Sale | $1,595,000 | +24.4% | $955 / Sq Ft | |
| 10/06/2023 10/06/23 | Sold | $1,282,000 | -1.3% | $767 / Sq Ft | View Prior Sale |
| 09/22/2023 09/22/23 | Pending | -- | -- | -- | |
| 09/15/2023 09/15/23 | For Sale | $1,299,000 | 0.0% | $777 / Sq Ft | |
| 07/31/2023 07/31/23 | Pending | -- | -- | -- | |
| 07/18/2023 07/18/23 | For Sale | $1,299,000 | +97.6% | $777 / Sq Ft | |
| 08/09/2019 08/09/19 | Sold | $657,500 | 0.0% | $393 / Sq Ft | View Prior Sale |
| 07/23/2019 07/23/19 | Off Market | $657,500 | -- | -- | |
| 06/03/2019 06/03/19 | Pending | -- | -- | -- | |
| 05/21/2019 05/21/19 | For Sale | $675,000 | -- | $404 / Sq Ft |
Purchase History
| Date | Type | Sale Price | Title Company |
|---|---|---|---|
| Deed | $1,282,000 | Southern United Title | |
| Deed | $657,500 | Surety Ttl Agcy Coastal Regi |
Mortgage History
| Date | Status | Loan Amount | Loan Type |
|---|---|---|---|
| Previous Owner | $526,000 | New Conventional |
Source: Bright MLS
MLS Number: NJOC2038232
APN: 04-00150-0000-00007-02-C0005
Ask me questions while you tour the home.
