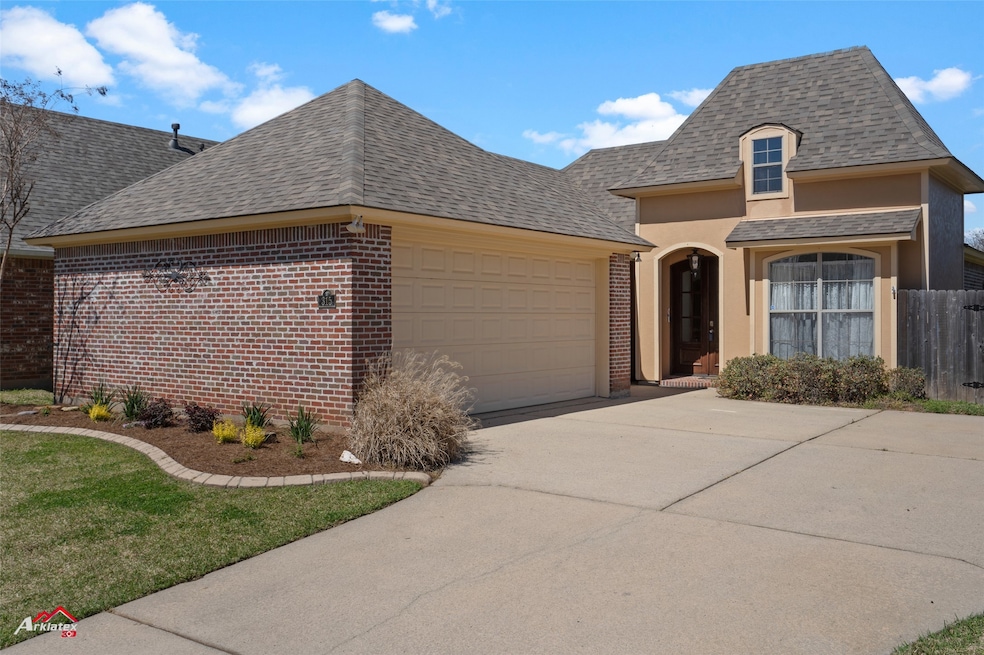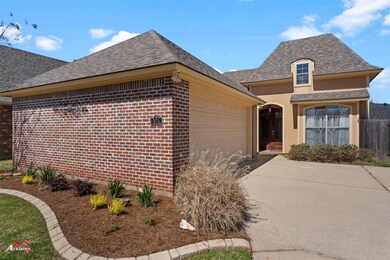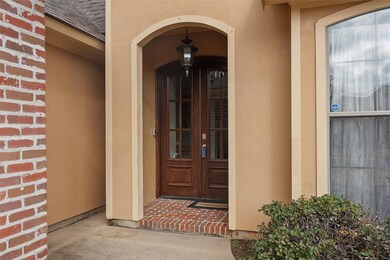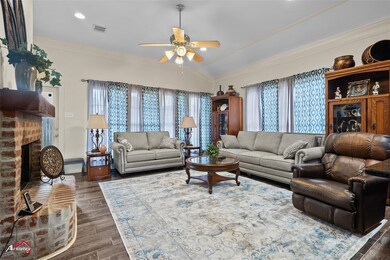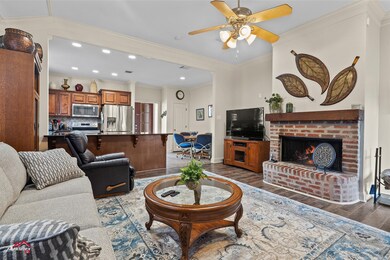
315 Chancellorsville Ct Bossier City, LA 71112
South Bossier NeighborhoodHighlights
- Open Floorplan
- Covered patio or porch
- Eat-In Kitchen
- Granite Countertops
- 2 Car Attached Garage
- Walk-In Closet
About This Home
As of June 2025New Improved Price. Welcome to 315 Chancellorsville Ct in the beautiful gated subdivision of Gardens of Southgate. Step inside to find a formal dining room or study with abundant lighting, neutral paint and porcelain wood look plank floors. Kitchen has beautiful woodgrain cabinetry, stainless steel appliances, NEW electric range, microwave, separate pantry and granite counters. The spacious living area has porcelain wood look tile floors, neutral paint walls, natural lighting, brick fireplace and great space for large TV. Primary bedroom has tray ceiling, ceiling fan, carpet and ensuite bath. Primary bath offers separate vanities, tiled stall shower, jetted tub and very large walk-in closet which opens to laundry room. BRs 2 & 3 have carpet floors, ceiling fan and good closet storage space. Spacious Laundry room with extra surface for folding or laundry basket storage. Above cabinets add extra storage. NEW ROOF Nov 2024. NEW Paint on all bedroom walls, living room, kitchen and formal dining room and on bath ceilings. Nice covered patio for relaxing and has natural gas connection for your gas grill. Tankless HWH. Double-gate on right side of the fully fenced yard. New Landscaping! Great location! Close to Barksdale AFB, Shopping, Hospitals and Restaurants.
Last Agent to Sell the Property
Pinnacle Realty Advisors Brokerage Phone: 318-233-1045 License #99565052 Listed on: 02/03/2025
Home Details
Home Type
- Single Family
Est. Annual Taxes
- $1,968
Year Built
- Built in 2006
Lot Details
- 6,708 Sq Ft Lot
- Property is Fully Fenced
- Wood Fence
- Back Yard
HOA Fees
- $16 Monthly HOA Fees
Parking
- 2 Car Attached Garage
- Inside Entrance
- Parking Accessed On Kitchen Level
- Side Facing Garage
- Garage Door Opener
- Driveway
Home Design
- Brick Exterior Construction
Interior Spaces
- 1,655 Sq Ft Home
- 1-Story Property
- Open Floorplan
- Ceiling Fan
- Fireplace With Gas Starter
- Fireplace Features Masonry
Kitchen
- Eat-In Kitchen
- Electric Range
- <<microwave>>
- Dishwasher
- Granite Countertops
- Disposal
Bedrooms and Bathrooms
- 3 Bedrooms
- Walk-In Closet
- 2 Full Bathrooms
Outdoor Features
- Covered patio or porch
- Exterior Lighting
Schools
- Bossier Isd Schools Elementary School
- Bossier Isd Schools High School
Utilities
- Roof Turbine
- Central Heating and Cooling System
- Heating System Uses Natural Gas
- Tankless Water Heater
- High Speed Internet
- Cable TV Available
Community Details
- Association fees include management
- The Gardens Of Southgate Assoc. Association
- Gardens Of Southgate Subdivision
Listing and Financial Details
- Tax Lot 31
- Assessor Parcel Number 161802
Ownership History
Purchase Details
Home Financials for this Owner
Home Financials are based on the most recent Mortgage that was taken out on this home.Purchase Details
Home Financials for this Owner
Home Financials are based on the most recent Mortgage that was taken out on this home.Purchase Details
Home Financials for this Owner
Home Financials are based on the most recent Mortgage that was taken out on this home.Purchase Details
Purchase Details
Purchase Details
Similar Homes in Bossier City, LA
Home Values in the Area
Average Home Value in this Area
Purchase History
| Date | Type | Sale Price | Title Company |
|---|---|---|---|
| Deed | $248,000 | Baker Title | |
| Deed | $210,000 | -- | |
| Deed | -- | Pierremont Title | |
| Cash Sale Deed | $34,000 | None Available | |
| Deed | $98,000 | None Available | |
| Cash Sale Deed | $26,000 | None Available |
Mortgage History
| Date | Status | Loan Amount | Loan Type |
|---|---|---|---|
| Open | $264,127 | New Conventional | |
| Previous Owner | $203,500 | FHA | |
| Previous Owner | $173,000 | Purchase Money Mortgage | |
| Previous Owner | $146,000 | No Value Available | |
| Previous Owner | $99,625 | Future Advance Clause Open End Mortgage |
Property History
| Date | Event | Price | Change | Sq Ft Price |
|---|---|---|---|---|
| 06/09/2025 06/09/25 | Sold | -- | -- | -- |
| 04/07/2025 04/07/25 | Pending | -- | -- | -- |
| 03/30/2025 03/30/25 | Price Changed | $269,000 | -1.1% | $163 / Sq Ft |
| 02/03/2025 02/03/25 | For Sale | $272,000 | -1.1% | $164 / Sq Ft |
| 10/04/2024 10/04/24 | Sold | -- | -- | -- |
| 09/08/2024 09/08/24 | Pending | -- | -- | -- |
| 08/14/2024 08/14/24 | For Sale | $275,000 | +10.0% | $166 / Sq Ft |
| 01/31/2022 01/31/22 | Sold | -- | -- | -- |
| 12/31/2021 12/31/21 | Pending | -- | -- | -- |
| 12/31/2021 12/31/21 | For Sale | $249,900 | +13.1% | $150 / Sq Ft |
| 02/07/2018 02/07/18 | Sold | -- | -- | -- |
| 10/16/2017 10/16/17 | Pending | -- | -- | -- |
| 08/14/2017 08/14/17 | For Sale | $221,000 | -- | $133 / Sq Ft |
Tax History Compared to Growth
Tax History
| Year | Tax Paid | Tax Assessment Tax Assessment Total Assessment is a certain percentage of the fair market value that is determined by local assessors to be the total taxable value of land and additions on the property. | Land | Improvement |
|---|---|---|---|---|
| 2024 | $3,227 | $26,582 | $4,000 | $22,582 |
| 2023 | $1,968 | $21,303 | $3,773 | $17,530 |
| 2022 | $1,480 | $21,303 | $3,773 | $17,530 |
| 2021 | $423 | $18,729 | $3,773 | $14,956 |
| 2020 | $2,005 | $18,729 | $3,773 | $14,956 |
| 2019 | $2,010 | $18,490 | $3,500 | $14,990 |
| 2018 | $2,010 | $18,490 | $3,500 | $14,990 |
| 2017 | $2,404 | $18,490 | $3,500 | $14,990 |
| 2016 | $1,601 | $18,490 | $3,500 | $14,990 |
| 2015 | $402 | $17,690 | $2,800 | $14,890 |
| 2014 | $402 | $17,690 | $2,800 | $14,890 |
Agents Affiliated with this Home
-
Rhonda Alexander

Seller's Agent in 2025
Rhonda Alexander
Pinnacle Realty Advisors
11 in this area
61 Total Sales
-
Casey Tubbs

Buyer's Agent in 2025
Casey Tubbs
Diamond Realty & Associates
(318) 205-6641
20 in this area
353 Total Sales
-
Tara Mecham
T
Seller's Agent in 2024
Tara Mecham
Diamond Realty & Associates
(318) 349-7643
12 in this area
29 Total Sales
-
Desiree Davis

Seller's Agent in 2022
Desiree Davis
Diamond Realty & Associates
(318) 393-2938
21 in this area
144 Total Sales
-
Grayson Boucher
G
Seller's Agent in 2018
Grayson Boucher
Grayson Boucher and Associates Real Estate
(318) 564-1917
1 in this area
27 Total Sales
Map
Source: North Texas Real Estate Information Systems (NTREIS)
MLS Number: 20834104
APN: 161802
- 413 Antietam Dr
- 5005 Longstreet Place Unit 92
- 420 Antietam Dr
- 1112 Antietam Cir
- 5318 Lauri Ln
- 4931 General Rusk Dr
- 4901 General Sterling Price Place
- 5331 Hollyhock Ln
- 1104 Eli Connor Dr
- 4808 General Scott Place
- 5502 Kristen Ave
- 1 Barksdale Blvd
- 1931 Alfred Ln
- 5608 James Scott Cir
- 1957 Rossie Lee Dr
- 5411 Sage Dr
- 1943 Rossie Lee Dr
- 1945 Rossie Lee Dr
- 000 Rossie Lee Dr
- 1137 Eli Conner Dr
