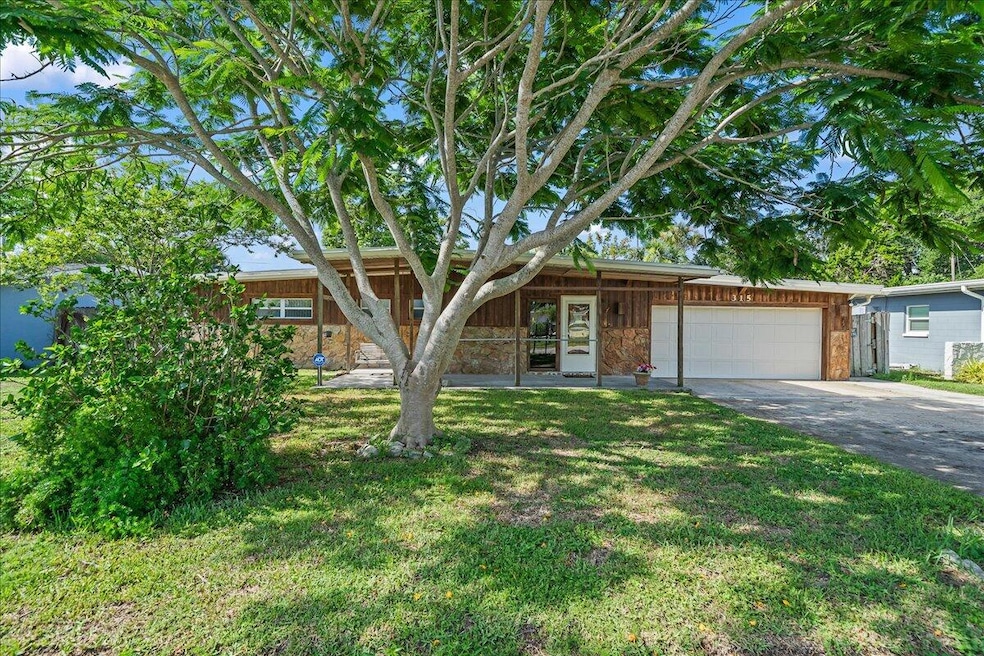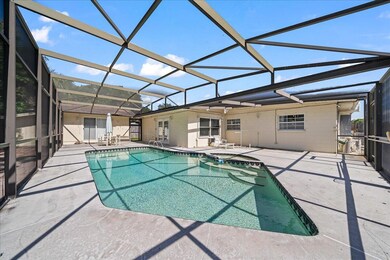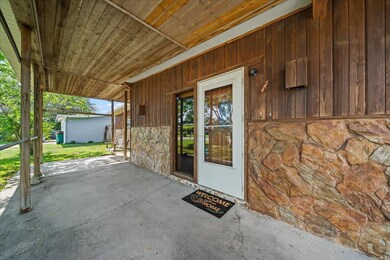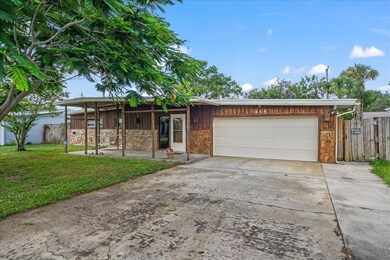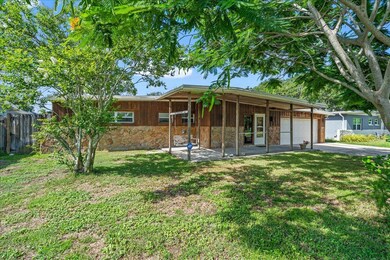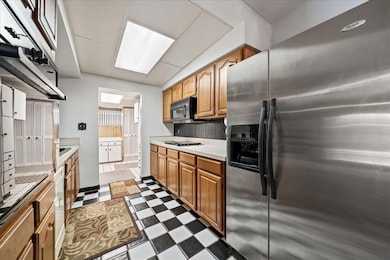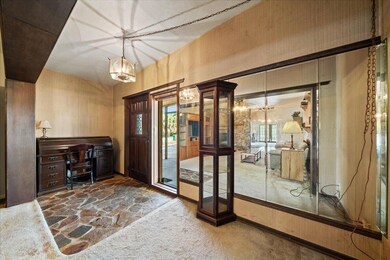
315 Cherry Ave Merritt Island, FL 32953
About This Home
As of October 2024REDUCED $25K! Discover the potential of this POOL home in Central Merritt Island! With a new roof installed in 2022 & a 4yo HVAC system, this spacious layout offers a fantastic opportunity for your personal updates. The main house features 3 bdr/2baths, plus a detached 1 bedroom pool room that could be used as an in-law suite or extra bedroom. Enjoy the cozy wood burning fireplace in the living area, & the large family room that opens to the screened in pool area - perfect for relaxing afternoons. Addt'l features include a 2-car garage & indoor laundry room. Located in Carlton Groves with NO HOA, this home provides a peaceful setting close to shopping, SR528 for easy access to Orlando, Space Center, & Port Canaveral beaches. It's a solid home w/ great potential, just waiting for you to make it your own!
Last Agent to Sell the Property
Reef Realty Florida LLC License #3303145 Listed on: 07/08/2024

Home Details
Home Type
Single Family
Est. Annual Taxes
$6,002
Year Built
1964
Lot Details
0
Parking
2
Listing Details
- Property Type: Residential
- Year Built: 1964
- Reso Property Sub Type: Single Family Residence
- ResoLaundryFeatures: Electric Dryer Hookup
- ResoLotFeatures: Dead End Street, Sprinklers In Front, Sprinklers In Rear
- Reso View: Pool
- ResoSpecialListingConditions: Standard
- Subdivision Name: Carlton Groves Subd Unit 2 Sec 1
- Carport Y N: No
- Garage Yn: Yes
- Unit Levels: One
- New Construction: No
- Reso Other Structures: Guest House, Workshop
- Reso Property Condition: Fixer
- Location Tax and Legal Parcel Number2: 24-36-23-26-0000d.0-0012.00
- Location Tax and Legal Elementary School: Mila
- Location Tax and Legal Middle School2: Jefferson
- Location Tax and Legal High School: Merritt Island
- Location Tax and Legal Tax Annual Amount: 6002.3
- Location Tax and Legal Tax Year2: 2023
- General Property Information Living Area2: 1620.0
- General Property Information Lot Size Acres: 0.18
- General Property Information Lot Size Square Feet2: 7841.0
- General Property Information New Construction YN: No
- General Property Information Waterfront YN: No
- General Property Information Senior Community YN: No
- General Property Information Direction Faces: North
- Appliances Microwave: Yes
- Appliances Refrigerators: Yes
- Cooling Central Air: Yes
- Fencing Fenced2: Yes
- Fencing Wood2: Yes
- Flooring Laminate: Yes
- Flooring Tile: Yes
- General Property Information Community Fee(s) YN: No
- Appliances Dryer: Yes
- Washers: Yes
- Laundry Features Electric Dryer Hookup: Yes
- Levels One: Yes
- Pool Features In Ground: Yes
- Pool Features Private: Yes
- Lot Features Dead End Street: Yes
- Roof:Shingle: Yes
- Sewer:Public Sewer: Yes
- Utilities Electricity Connected: Yes
- View Pool: Yes
- Flooring Carpet: Yes
- Water Source Public: Yes
- General Property Information Carport YN2: No
- Interior Features Breakfast Nook: Yes
- Other Structures Workshop: Yes
- Pool Features Screen Enclosure: Yes
- Interior Features Guest Suite: Yes
- Property Condition Fixer: Yes
- General Property Information CDD Fee YN: No
- Utilities Water Connected: Yes
- General Property Information Stories2: 1
- Interior Features Primary Bathroom - Shower No Tub: Yes
- Fencing Back Yard: Yes
- Other Structures Guest House: Yes
- Special Features: VirtualTour
- Property Sub Type: Detached
- Stories: 1
Interior Features
- Interior Amenities: Breakfast Nook, Eat-in Kitchen, Entrance Foyer, Guest Suite, In-Law Floorplan, Primary Bathroom - Shower No Tub
- Flooring: Carpet, Laminate, Tile
- Appliances: Dishwasher, Dryer, Electric Cooktop, Electric Oven, Electric Range, Electric Water Heater, Microwave, Refrigerator, Washer
- Full Bathrooms: 2
- Total Bedrooms: 3
- Fireplace Features: Wood Burning
- Fireplaces: 1
- Stories: 1
- ResoLivingAreaSource: PublicRecords
- Appliances Dishwasher: Yes
- Appliances:Electric Water Heater: Yes
- Appliances:Electric Range: Yes
- Interior Features:Eat-in Kitchen: Yes
- Fireplace Features:Wood Burning: Yes
- Appliances:Electric Cooktop: Yes
- Appliances:Electric Oven: Yes
- Interior Features:In-Law Floorplan: Yes
- Fireplace Features:Fireplaces Total: 1
- Interior Features:Entrance Foyer: Yes
Exterior Features
- Pool Features: In Ground, Private, Screen Enclosure
- Roof: Shingle
- Fencing: Back Yard, Fenced, Wood
- Acres: 0.18
- Waterfront: No
- Construction Type: Block, Concrete, Wood Siding
- Direction Faces: North
- Patio And Porch Features: Covered, Front Porch, Patio, Porch
- Construction Materials:Block2: Yes
- Construction Materials:Concrete4: Yes
- Patio And Porch Features:Patio: Yes
- Patio and Porch Features:Porch: Yes
- Construction Materials:Wood Siding: Yes
- Lot Features:Sprinklers in Front: Yes
- Lot Features:Sprinklers In Rear: Yes
- Patio And Porch Features:Covered2: Yes
- Patio And Porch Features:Front Porch: Yes
Garage/Parking
- Attached Garage: No
- Garage Spaces: 2.0
- Parking Features: Garage, Garage Door Opener
- General Property Information:Garage YN: Yes
- General Property Information:Garage Spaces: 2.0
- Parking Features:Garage: Yes
- Parking Features:Garage Door Opener: Yes
Utilities
- Cooling: Central Air
- Utilities: Electricity Connected, Water Connected
- Heating: Central, Electric
- Cooling Y N: Yes
- HeatingYN: Yes
- Water Source: Public
- Heating:Central: Yes
- Heating:Electric3: Yes
Condo/Co-op/Association
- Senior Community: No
- Association: No
Association/Amenities
- General Property Information:Association YN: No
Schools
- Middle Or Junior School: Jefferson
Lot Info
- Current Use: Residential, Single Family
- Lot Size Sq Ft: 7841.0
- ResoLotSizeUnits: Acres
- Additional Parcels Description: 2417860
- Parcel #: 24-36-23-26-0000d.0-0012.00
- ResoLotSizeUnits: Acres
Rental Info
- Furnished: Unfurnished
Tax Info
- Tax Year: 2023
- Tax Annual Amount: 6002.3
MLS Schools
- Elementary School: Mila
- High School: Merritt Island
Ownership History
Purchase Details
Home Financials for this Owner
Home Financials are based on the most recent Mortgage that was taken out on this home.Purchase Details
Home Financials for this Owner
Home Financials are based on the most recent Mortgage that was taken out on this home.Similar Homes in Merritt Island, FL
Home Values in the Area
Average Home Value in this Area
Purchase History
| Date | Type | Sale Price | Title Company |
|---|---|---|---|
| Warranty Deed | $319,000 | Island Title & Escrow | |
| Warranty Deed | -- | -- |
Mortgage History
| Date | Status | Loan Amount | Loan Type |
|---|---|---|---|
| Previous Owner | $180,000 | Negative Amortization | |
| Previous Owner | $27,000 | Stand Alone Second | |
| Previous Owner | $112,000 | Fannie Mae Freddie Mac | |
| Previous Owner | $86,000 | Unknown | |
| Previous Owner | $72,240 | New Conventional |
Property History
| Date | Event | Price | Change | Sq Ft Price |
|---|---|---|---|---|
| 07/02/2025 07/02/25 | Price Changed | $385,000 | -0.8% | $196 / Sq Ft |
| 05/09/2025 05/09/25 | For Sale | $388,000 | +21.6% | $198 / Sq Ft |
| 10/31/2024 10/31/24 | Sold | $319,000 | -7.5% | $197 / Sq Ft |
| 09/28/2024 09/28/24 | Pending | -- | -- | -- |
| 09/23/2024 09/23/24 | Price Changed | $345,000 | -6.8% | $213 / Sq Ft |
| 08/26/2024 08/26/24 | Price Changed | $370,000 | -1.3% | $228 / Sq Ft |
| 07/08/2024 07/08/24 | For Sale | $375,000 | -- | $231 / Sq Ft |
Tax History Compared to Growth
Tax History
| Year | Tax Paid | Tax Assessment Tax Assessment Total Assessment is a certain percentage of the fair market value that is determined by local assessors to be the total taxable value of land and additions on the property. | Land | Improvement |
|---|---|---|---|---|
| 2023 | $6,002 | $305,620 | $130,000 | $175,620 |
| 2022 | $913 | $78,050 | $0 | $0 |
| 2021 | $909 | $75,780 | $0 | $0 |
| 2020 | $950 | $74,740 | $0 | $0 |
| 2019 | $897 | $73,060 | $0 | $0 |
| 2018 | $897 | $71,700 | $0 | $0 |
| 2017 | $898 | $70,230 | $0 | $0 |
| 2016 | $907 | $68,790 | $29,000 | $39,790 |
| 2015 | $916 | $68,320 | $25,000 | $43,320 |
| 2014 | $921 | $67,780 | $14,000 | $53,780 |
Agents Affiliated with this Home
-
Brandon Thompson

Seller's Agent in 2025
Brandon Thompson
Florida Lifestyle Realty LLC
(321) 613-5922
10 in this area
60 Total Sales
-
Leslie Boucher

Seller's Agent in 2024
Leslie Boucher
Reef Realty Florida LLC
(321) 863-8657
13 in this area
32 Total Sales
Map
Source: Space Coast MLS (Space Coast Association of REALTORS®)
MLS Number: 1018899
APN: 24-36-23-26-0000D.0-0012.00
- 310 Hickory Ave
- 295 Cherry Ave
- 285 Hickory Ave
- 245 Cherry Ave
- 205 Hickory Ave
- 220 Willow Ave
- 2177 Hedgerow Dr
- 2087 Hidden Grove Ln Unit 208
- 2135 N Courtenay Pkwy Unit 104
- 2135 N Courtenay Pkwy Unit 110
- 2135 N Courtenay Pkwy Unit 217
- 2135 N Courtenay Pkwy Unit 202
- 32 Bogart Place
- 1795 Sandbar Dr
- 44 Hepburn Place
- 2130 Garnet Ct
- 125 Florida Blvd
- 178 Cove Loop Dr
- 2150 Topaz Ct
- 1565 Venus St
