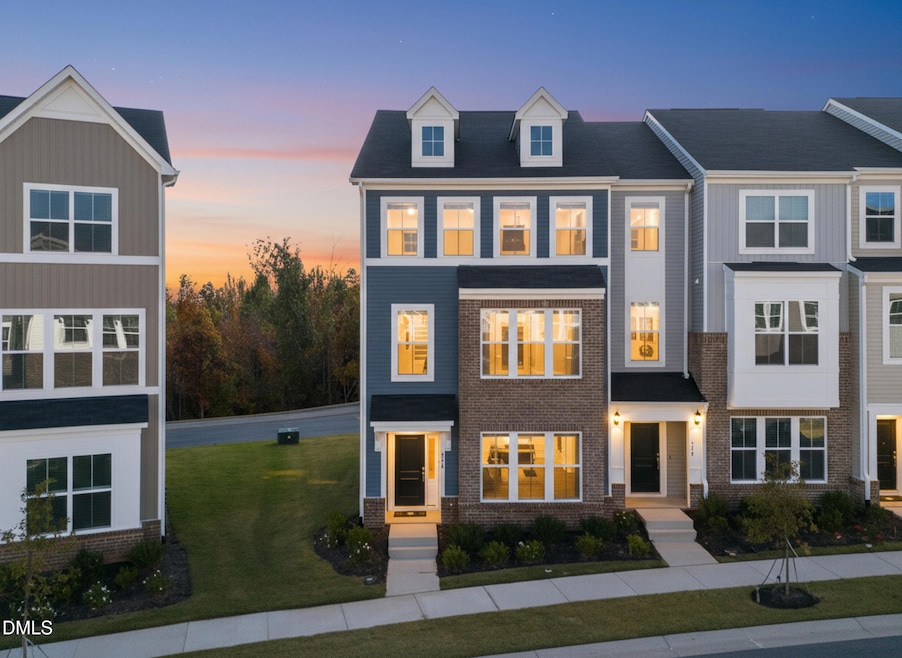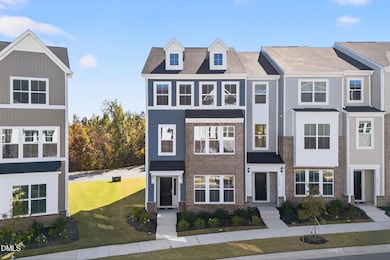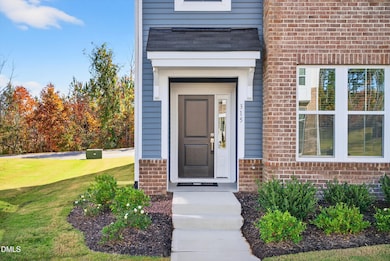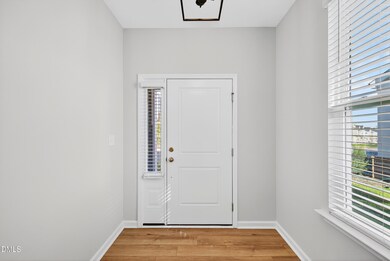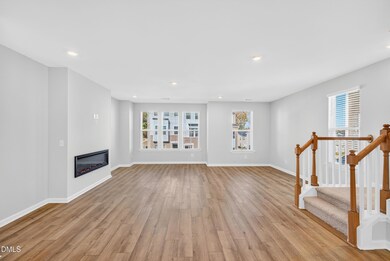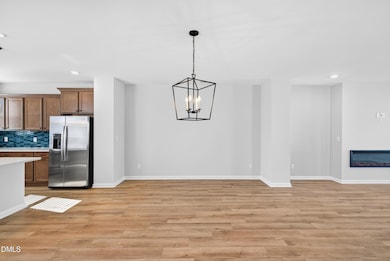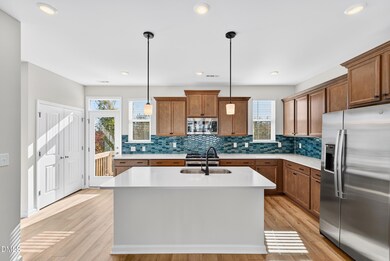315 Chesapeake Commons St Garner, NC 27529
Highlights
- Deck
- 2 Car Attached Garage
- Luxury Vinyl Tile Flooring
- Main Floor Primary Bedroom
- Laundry closet
- Forced Air Heating and Cooling System
About This Home
Welcome to 315 Chesapeake Commons Avenue, a beautifully designed end-unit townhome offering space, comfort, and convenience in a prime Garner location. Spread across three levels, this home features a two-car garage and a flexible layout perfect for today's lifestyle. The first floor includes a private guest suite with a full bath and flexible space for visitors or a home office. The open-concept second floor is the heart of the home, with a chef's kitchen featuring granite counters, stainless steel appliances, a large island, and a spacious pantry. The kitchen opens to a bright dining area and living room that leads out to a private deck, ideal for relaxing or entertaining. Upstairs, the primary suite offers a walk-in closet and a spa-like bath with dual vanities and a walk-in shower. Two additional bedrooms, a full hall bath, and a convenient laundry area complete the top floor. Enjoy community amenities and an easy commute to Raleigh, shopping, dining, and major highways, all while living in a low-maintenance home.
Townhouse Details
Home Type
- Townhome
Year Built
- Built in 2025
Lot Details
- 4,356 Sq Ft Lot
- 1 Common Wall
Parking
- 2 Car Attached Garage
- Private Driveway
- 2 Open Parking Spaces
Home Design
- Entry on the 1st floor
Interior Spaces
- 2,477 Sq Ft Home
- 3-Story Property
Kitchen
- Electric Range
- Microwave
- Dishwasher
Flooring
- Carpet
- Luxury Vinyl Tile
Bedrooms and Bathrooms
- 4 Bedrooms
- Primary Bedroom on Main
Laundry
- Laundry closet
- Dryer
- Washer
Schools
- Creech Rd Elementary School
- East Garner Middle School
- South Garner High School
Additional Features
- Deck
- Forced Air Heating and Cooling System
Listing and Financial Details
- Security Deposit $2,300
- Property Available on 11/7/25
- Tenant pays for all utilities
- 12 Month Lease Term
- $45 Application Fee
Community Details
Overview
- Renaissance At White Oak Subdivision
Pet Policy
- No Pets Allowed
Map
Source: Doorify MLS
MLS Number: 10131945
- 304 Chesapeake Commons St Unit 146
- 324 Chesapeake Commons St Unit 143
- 328 Chesapeake Commons St Unit 142
- 332 Chesapeake Commons St Unit 141
- 307 Chesapeake Commons St Unit 100
- 311 Chesapeake Commons St Unit 101
- 319 Chesapeake Commons St Unit 103
- 348 Chesapeake Commons St Unit 137
- 323 Chesapeake Commons St Unit 104
- 327 Chesapeake Commons St Unit 105
- 356 Chesapeake Commons St Unit 135
- 331 Chesapeake Commons St Unit 106
- 335 Chesapeake Commons St Unit 107
- 343 Chesapeake Commons St Unit 109
- 360 Chesapeake Commons St Unit 134
- 367 Chesapeake Commons St Unit 115
- 368 Chesapeake Commons St Unit 132
- 355 Chesapeake Commons St Unit 112
- 359 Chesapeake Commons St Unit 113
- 372 Chesapeake Commons St Unit 131
- 315 Chesapeake Cmns St
- 331 Chesapeake Cmns St
- 335 Chesapeake Cmns St
- 5720 Raynor Rd
- 9013 Mustard Seed Ln
- 9308 Glendora Ct
- 4124 Battle Field Dr
- 104 Tumbling Rock Way
- 113 Vanilla Orchid Ln
- 525 Hazy Hills Ln
- 151 Tumbling Rock Way
- 1030 Element Cir
- 425 Ln
- 234 Velvet Ridge Way
- 155 Pinkie Ln
- 1100 Deer Harbor Dr
- 200 Wickerleaf Way
- 300 Hickory Trace Ln
- 170 Trailing Bluff Way
- 500 Abberly Crest Blvd
