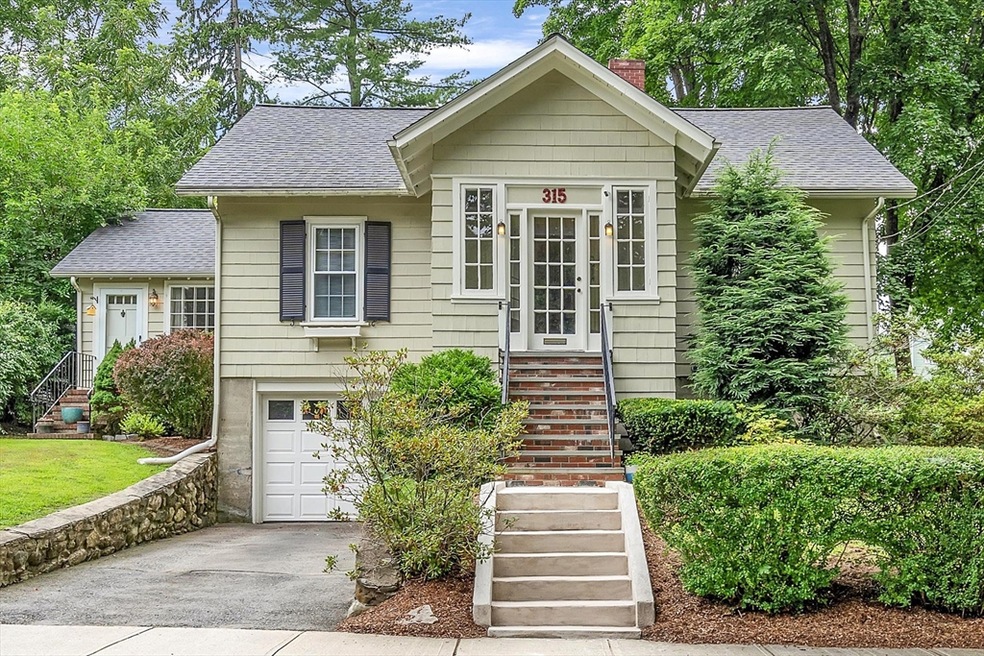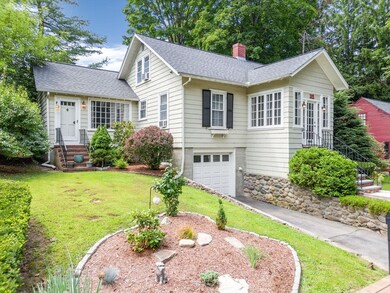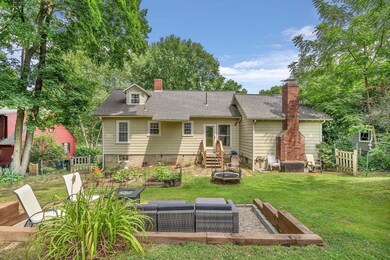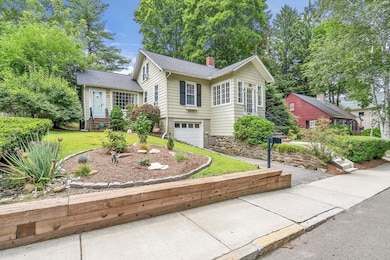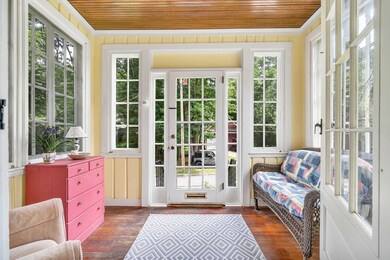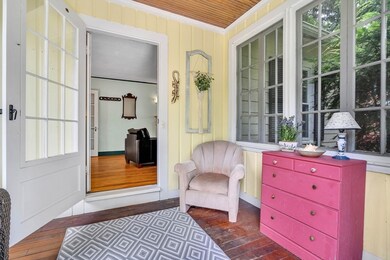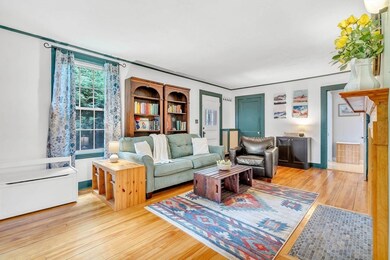
315 Church St Marlborough, MA 01752
Marlborough Junction NeighborhoodHighlights
- Golf Course Community
- Open Floorplan
- Cape Cod Architecture
- Medical Services
- Custom Closet System
- Family Room with Fireplace
About This Home
As of October 2024PUBLIC OH SAT.8/10 1-3pm. RENOWNED CHURCH ST NEIGHBORHOOD! Charming spacious English style Cape with inviting GLASS SURROUND entry, beadboard ceiling & hardwood floors. OPEN FLR. plan from FIREPLACED LIV.Rm., Hardwood floors & Built in Hutch to well designed & ample Shaker style Maple cabinet eat-in Ktchen with fully tiled backsplash, recessed lights, and pendant lights overbreakfast bar. EXPANSIVE FIREPLACED & Beamed Ceiling FAM.Rm., picture window and beautiful wall to wall mantel. White & light full bathroom with deep tub/shower & heated tile flr. BR3 on 1st flr. makes great office. 2nd floor offers KING PRIMARY, cedar closet & Walk in closet...and BR2 is FRONT TO BACK w built in desk & shelves. Large, fenced yard with patio area and garden! Great walking neighborhood, sellers have loved it here! Updates incl: Roof 2016, windows approx. 2012. Nearby AMSA, APEX, Memorial Beach, walking trails, Williams Lake floating boardwalk, shops & more!
Last Agent to Sell the Property
ERA Key Realty Services - Distinctive Group Listed on: 08/08/2024

Home Details
Home Type
- Single Family
Est. Annual Taxes
- $4,871
Year Built
- Built in 1951
Lot Details
- 7,260 Sq Ft Lot
- Near Conservation Area
- Fenced Yard
- Stone Wall
- Gentle Sloping Lot
- Cleared Lot
Parking
- 1 Car Attached Garage
- Tuck Under Parking
- Garage Door Opener
- Driveway
- Open Parking
- Off-Street Parking
Home Design
- Cape Cod Architecture
- Shingle Roof
- Concrete Perimeter Foundation
Interior Spaces
- 1,736 Sq Ft Home
- Open Floorplan
- Wainscoting
- Recessed Lighting
- Decorative Lighting
- Insulated Windows
- Window Screens
- Entrance Foyer
- Family Room with Fireplace
- 2 Fireplaces
- Living Room with Fireplace
Kitchen
- Breakfast Bar
- Range
- Microwave
- Dishwasher
- Disposal
Flooring
- Wood
- Wall to Wall Carpet
- Ceramic Tile
Bedrooms and Bathrooms
- 3 Bedrooms
- Primary bedroom located on second floor
- Custom Closet System
- 1 Full Bathroom
- Bathtub with Shower
Laundry
- Dryer
- Washer
Unfinished Basement
- Basement Fills Entire Space Under The House
- Interior and Exterior Basement Entry
- Garage Access
- Block Basement Construction
- Laundry in Basement
Outdoor Features
- Enclosed patio or porch
Schools
- Goodnow Elementary School
- Whitcomb-Unions Middle School
- Marlb High School
Utilities
- Cooling System Mounted In Outer Wall Opening
- 1 Heating Zone
- Heating System Uses Natural Gas
- Heating System Uses Steam
- 200+ Amp Service
- Gas Water Heater
Listing and Financial Details
- Assessor Parcel Number WALK TO DOWNTOWN, 24Hr.Market, &CVS,617204
Community Details
Overview
- No Home Owners Association
- Renowned Church St. Neighborhood! Subdivision
Amenities
- Medical Services
- Shops
Recreation
- Golf Course Community
- Park
- Jogging Path
- Bike Trail
Ownership History
Purchase Details
Home Financials for this Owner
Home Financials are based on the most recent Mortgage that was taken out on this home.Purchase Details
Home Financials for this Owner
Home Financials are based on the most recent Mortgage that was taken out on this home.Purchase Details
Home Financials for this Owner
Home Financials are based on the most recent Mortgage that was taken out on this home.Similar Homes in Marlborough, MA
Home Values in the Area
Average Home Value in this Area
Purchase History
| Date | Type | Sale Price | Title Company |
|---|---|---|---|
| Not Resolvable | $251,500 | -- | |
| Deed | $298,000 | -- | |
| Deed | $80,000 | -- | |
| Deed | $298,000 | -- | |
| Deed | $80,000 | -- |
Mortgage History
| Date | Status | Loan Amount | Loan Type |
|---|---|---|---|
| Open | $522,500 | Purchase Money Mortgage | |
| Closed | $522,500 | Purchase Money Mortgage | |
| Closed | $195,800 | Credit Line Revolving | |
| Closed | $256,050 | Stand Alone Refi Refinance Of Original Loan | |
| Closed | $266,000 | Stand Alone Refi Refinance Of Original Loan | |
| Closed | $243,950 | New Conventional | |
| Previous Owner | $237,000 | No Value Available | |
| Previous Owner | $59,950 | No Value Available | |
| Previous Owner | $238,000 | No Value Available | |
| Previous Owner | $283,100 | Purchase Money Mortgage | |
| Previous Owner | $10,000 | No Value Available | |
| Previous Owner | $80,000 | Purchase Money Mortgage |
Property History
| Date | Event | Price | Change | Sq Ft Price |
|---|---|---|---|---|
| 10/15/2024 10/15/24 | Sold | $550,000 | +5.8% | $317 / Sq Ft |
| 08/13/2024 08/13/24 | Pending | -- | -- | -- |
| 08/08/2024 08/08/24 | For Sale | $519,900 | +106.7% | $299 / Sq Ft |
| 08/28/2012 08/28/12 | Sold | $251,500 | -3.3% | $138 / Sq Ft |
| 07/28/2012 07/28/12 | Pending | -- | -- | -- |
| 06/27/2012 06/27/12 | Price Changed | $260,000 | -3.7% | $142 / Sq Ft |
| 06/19/2012 06/19/12 | Price Changed | $269,997 | 0.0% | $148 / Sq Ft |
| 06/06/2012 06/06/12 | Price Changed | $269,998 | 0.0% | $148 / Sq Ft |
| 06/04/2012 06/04/12 | Price Changed | $269,999 | 0.0% | $148 / Sq Ft |
| 05/17/2012 05/17/12 | Price Changed | $270,000 | -3.6% | $148 / Sq Ft |
| 04/25/2012 04/25/12 | Price Changed | $280,000 | -1.8% | $153 / Sq Ft |
| 03/21/2012 03/21/12 | For Sale | $285,000 | -- | $156 / Sq Ft |
Tax History Compared to Growth
Tax History
| Year | Tax Paid | Tax Assessment Tax Assessment Total Assessment is a certain percentage of the fair market value that is determined by local assessors to be the total taxable value of land and additions on the property. | Land | Improvement |
|---|---|---|---|---|
| 2025 | $5,022 | $509,300 | $226,000 | $283,300 |
| 2024 | $4,871 | $475,700 | $205,400 | $270,300 |
| 2023 | $4,878 | $422,700 | $161,400 | $261,300 |
| 2022 | $4,641 | $353,700 | $153,700 | $200,000 |
| 2021 | $5,451 | $334,700 | $130,400 | $204,300 |
| 2020 | $4,464 | $314,800 | $119,800 | $195,000 |
| 2019 | $4,762 | $309,300 | $117,400 | $191,900 |
| 2018 | $4,224 | $288,700 | $97,900 | $190,800 |
| 2017 | $4,112 | $268,400 | $97,700 | $170,700 |
| 2016 | $4,050 | $264,000 | $97,700 | $166,300 |
| 2015 | $4,216 | $267,500 | $107,300 | $160,200 |
Agents Affiliated with this Home
-
Joyce Torelli

Seller's Agent in 2024
Joyce Torelli
ERA Key Realty Services - Distinctive Group
(508) 380-5229
9 in this area
121 Total Sales
-
Greg Lewandowski
G
Buyer's Agent in 2024
Greg Lewandowski
Red Post Realty, LLC
(774) 696-2561
1 in this area
12 Total Sales
-
Donna Coffin

Seller's Agent in 2012
Donna Coffin
ERA Key Realty Services - Distinctive Group
(508) 951-6274
6 in this area
80 Total Sales
-
Jennifer Juliano

Buyer's Agent in 2012
Jennifer Juliano
Keller Williams Boston MetroWest
(508) 294-0778
1 in this area
146 Total Sales
Map
Source: MLS Property Information Network (MLS PIN)
MLS Number: 73275597
APN: MARL-000083-000047
- 24 Oleary Rd
- 135 Howe St
- 58 Boivin Dr
- 31 Ames Place
- 57 Neil St
- 68 River St
- 32-38 Main St
- 55 Crystal Brook Way Unit F
- 29 Sunshine Dr
- 97 Newton St
- 165 Roundtop Rd
- 29 Crystal Brook Way Unit C
- 41 Kane Dr
- 25 Walnut St
- 42 Washington St
- 175 Main St
- 16 Clinton St
- 70 Phelps St
- 100 Phelps St Unit 22
- 100 Phelps St Unit 3
