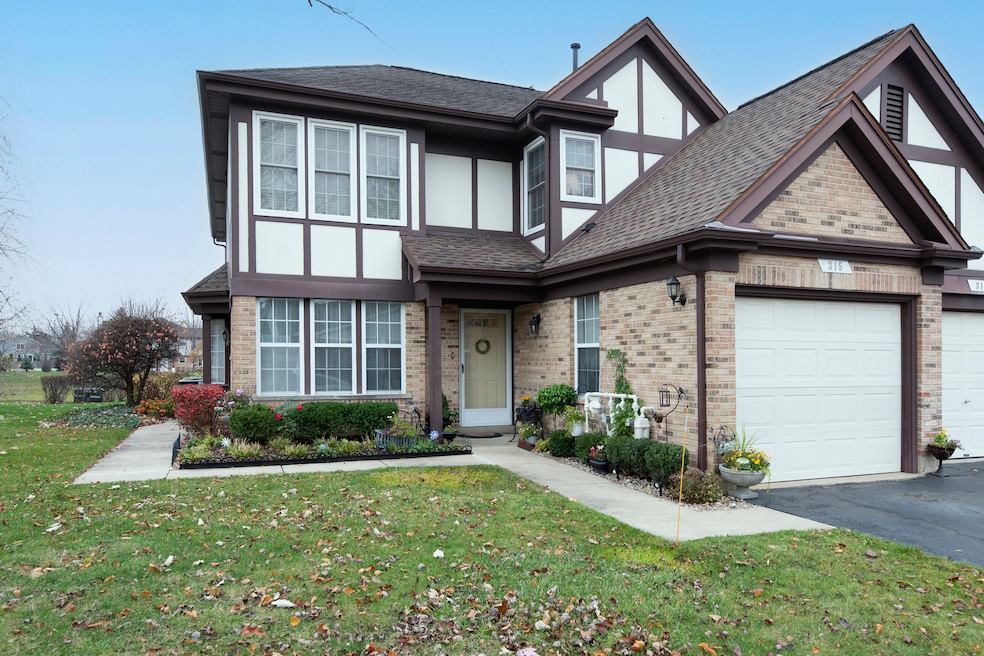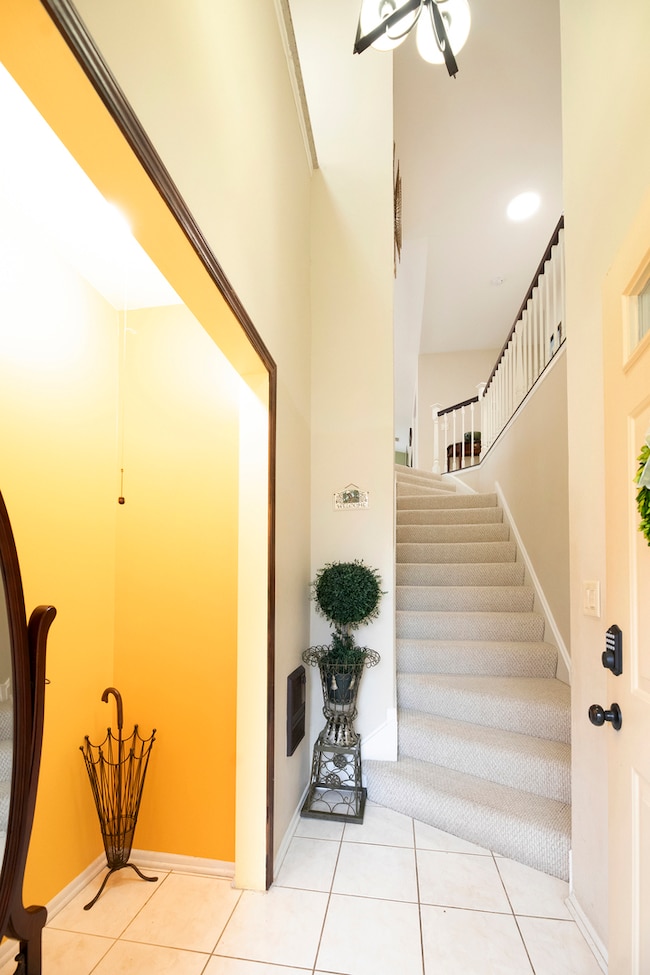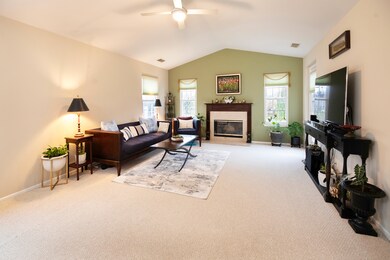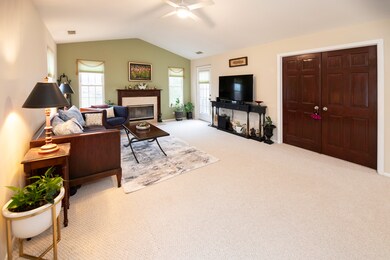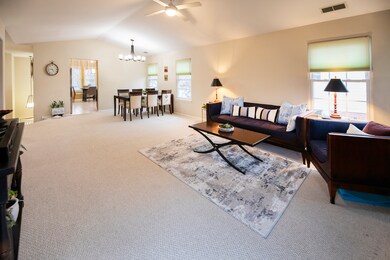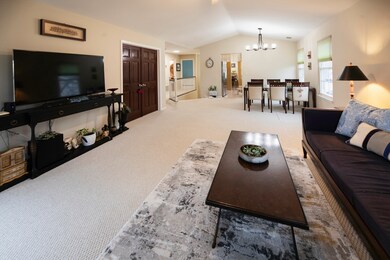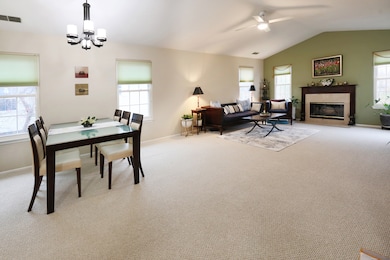
315 Cobbler Ln Buffalo Grove, IL 60089
Highlights
- Water Views
- In Ground Pool
- Vaulted Ceiling
- Meridian Middle School Rated A
- Pond
- 5-minute walk to Veterans Park
About This Home
As of January 2025GREAT TOWN HOME.POPULAR FAIRFAX MODEL W/STUNNING POND VIEWS* 2BR W/DEN UNIT OFFERS SO MUCH LIVING SPACE*LIGHT & BRIGHT*2 STORY ENTRY * VAULTED CEILING IN LIVING ROOM/DINING ROOM*LARGE EAT IN KITCHEN* GREAT MASTER W/LARGE WALK-IN CLOSET & MASTER BATH WITH SOAKING TUB & SEPARATE SHOWER* IN UNIT LAUNDRY* NEW WASHER AND DRYER, NEW FURNACE, NEW A/C. PRIME LOCATION IN SUBDIVISION CLOSE TO POOL & CLUBHOUSE*FHA APPROVED TOO! JUST SHOW YOUR CLIENT WILL LOVE THIS HOME.
Townhouse Details
Home Type
- Townhome
Est. Annual Taxes
- $7,769
Year Built
- Built in 1987
HOA Fees
- $396 Monthly HOA Fees
Parking
- 1 Car Attached Garage
- Garage Transmitter
- Garage Door Opener
- Driveway
- Parking Included in Price
Home Design
- Asphalt Roof
- Concrete Perimeter Foundation
Interior Spaces
- 1,407 Sq Ft Home
- 2-Story Property
- Vaulted Ceiling
- Gas Log Fireplace
- Family Room
- Living Room with Fireplace
- Formal Dining Room
- Den
- Water Views
- Intercom
Kitchen
- Range
- Microwave
- Dishwasher
- Disposal
Flooring
- Carpet
- Vinyl
Bedrooms and Bathrooms
- 2 Bedrooms
- 2 Potential Bedrooms
- 2 Full Bathrooms
- Whirlpool Bathtub
- Separate Shower
Laundry
- Laundry Room
- Laundry on upper level
- Dryer
- Washer
Outdoor Features
- In Ground Pool
- Pond
- Balcony
Schools
- Earl Pritchett Elementary School
- Aptakisic Junior High School
- Adlai E Stevenson High School
Utilities
- Forced Air Heating and Cooling System
- Humidifier
- Heating System Uses Natural Gas
- Cable TV Available
Listing and Financial Details
- Homeowner Tax Exemptions
Community Details
Overview
- Association fees include water, insurance, pool, exterior maintenance, lawn care, scavenger, snow removal
- 10 Units
- Ken Metz Association, Phone Number (847) 504-8020
- Old Farm Village Subdivision, Fairfax Floorplan
- Property managed by BRAESIDE MANAGEMENT
Amenities
- Sundeck
- Party Room
Recreation
- Community Pool
Pet Policy
- Dogs and Cats Allowed
Security
- Carbon Monoxide Detectors
Ownership History
Purchase Details
Home Financials for this Owner
Home Financials are based on the most recent Mortgage that was taken out on this home.Purchase Details
Home Financials for this Owner
Home Financials are based on the most recent Mortgage that was taken out on this home.Purchase Details
Home Financials for this Owner
Home Financials are based on the most recent Mortgage that was taken out on this home.Purchase Details
Map
Similar Homes in the area
Home Values in the Area
Average Home Value in this Area
Purchase History
| Date | Type | Sale Price | Title Company |
|---|---|---|---|
| Warranty Deed | $342,500 | None Listed On Document | |
| Warranty Deed | $342,500 | None Listed On Document | |
| Trustee Deed | $161,000 | First American Title |
Mortgage History
| Date | Status | Loan Amount | Loan Type |
|---|---|---|---|
| Open | $274,000 | New Conventional | |
| Closed | $274,000 | New Conventional | |
| Previous Owner | $180,000 | New Conventional | |
| Previous Owner | $130,000 | New Conventional | |
| Previous Owner | $81,400 | FHA | |
| Previous Owner | $50,000 | Credit Line Revolving | |
| Previous Owner | $84,000 | Unknown | |
| Previous Owner | $84,000 | Unknown |
Property History
| Date | Event | Price | Change | Sq Ft Price |
|---|---|---|---|---|
| 01/13/2025 01/13/25 | Sold | $342,500 | +5.4% | $243 / Sq Ft |
| 11/22/2024 11/22/24 | Pending | -- | -- | -- |
| 11/18/2024 11/18/24 | For Sale | $325,000 | +101.9% | $231 / Sq Ft |
| 09/20/2012 09/20/12 | Sold | $161,000 | +0.6% | $114 / Sq Ft |
| 08/31/2012 08/31/12 | Pending | -- | -- | -- |
| 08/27/2012 08/27/12 | For Sale | $160,000 | -- | $114 / Sq Ft |
Tax History
| Year | Tax Paid | Tax Assessment Tax Assessment Total Assessment is a certain percentage of the fair market value that is determined by local assessors to be the total taxable value of land and additions on the property. | Land | Improvement |
|---|---|---|---|---|
| 2023 | $7,199 | $83,435 | $23,441 | $59,994 |
| 2022 | $7,199 | $79,682 | $22,043 | $57,639 |
| 2021 | $6,940 | $78,823 | $21,805 | $57,018 |
| 2020 | $6,806 | $79,092 | $21,879 | $57,213 |
| 2019 | $6,629 | $78,800 | $21,798 | $57,002 |
| 2018 | $5,866 | $70,380 | $23,694 | $46,686 |
| 2017 | $5,786 | $68,737 | $23,141 | $45,596 |
| 2016 | $5,572 | $65,821 | $22,159 | $43,662 |
| 2015 | $5,441 | $61,555 | $20,723 | $40,832 |
| 2014 | $5,155 | $58,031 | $16,694 | $41,337 |
| 2012 | $4,925 | $61,207 | $22,302 | $38,905 |
Source: Midwest Real Estate Data (MRED)
MLS Number: 12212922
APN: 15-28-403-175
- 1224 Clearview Ct
- 1117 Sandhurst Ct
- 56 E Fabish Dr
- 368 Bentley Place
- 1009 Hilldale Ln
- 337 E Fox Hill Dr
- 129 Morningside Ln E Unit 129
- 213 Stanton Dr
- 1386 Berkley Ct
- 1533 Madison Ct N
- 156 Morningside Ln W Unit 23
- 545 Parkchester Rd
- 455 Newtown Dr
- 20772 N Elizabeth Ave
- 267 Kendall Ct Unit 11
- 20665 N Weiland Rd
- 20779 N Elizabeth Ave
- 20772 N William Ave
- 16202 W Aptakisic Rd
- 192 W Fox Hill Dr
