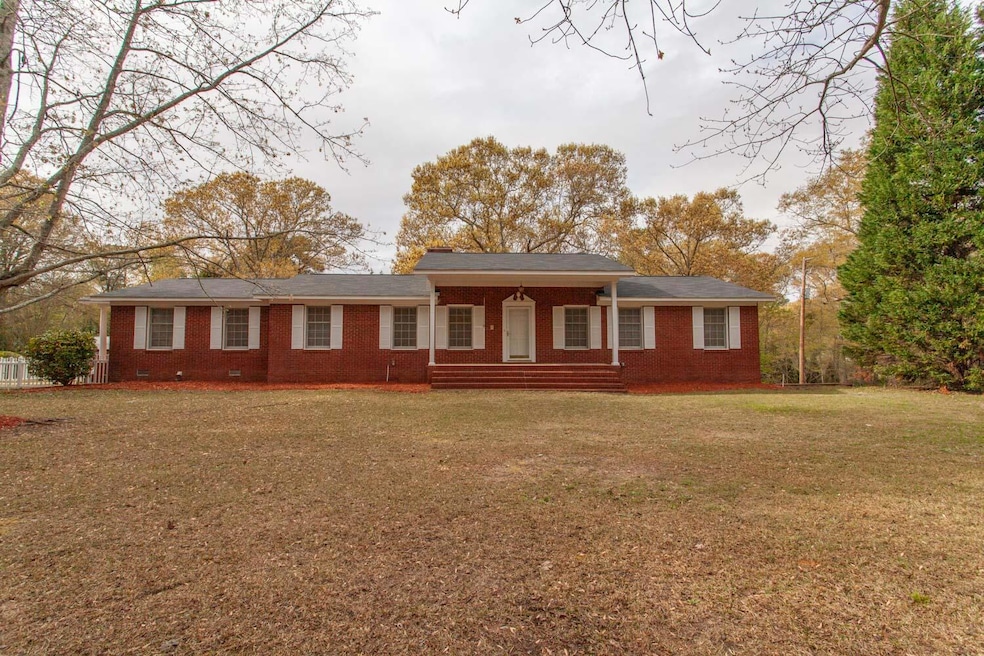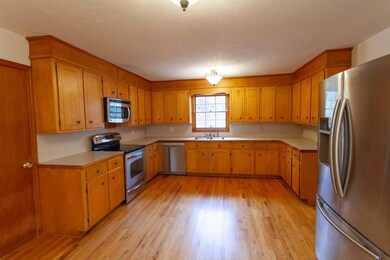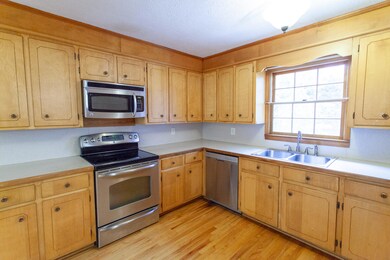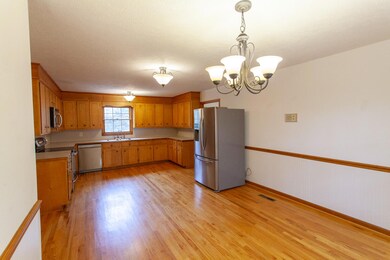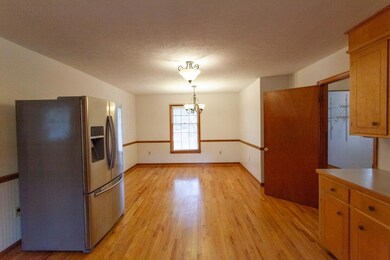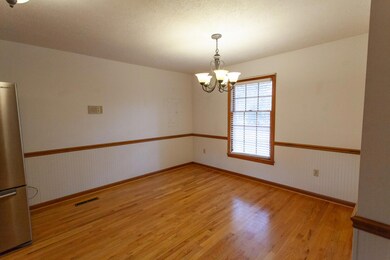
Highlights
- Horses Allowed On Property
- Wood Flooring
- Breakfast Room
- Ranch Style House
- No HOA
- Porch
About This Home
As of November 2024HUGE Price Improvement!!! Location! Location! Location! Meticulously maintained 3 bedroom, 3 bathroom brick home! +/- 3700 sq ft including the basement! A rare find just off Whiskey Road, tucked away on over 3 acres! County taxes only! Move-in ready home with full walk-out basement! New roof in 2022! Spacious kitchen including stainless steel appliances and cabinets galore. Bright attached breakfast room. Huge pantry. Large family room with wood burning fireplace with gas logs and built-in shelving. Formal living room and dining room. Beautiful hardwood flooring. The home boasts extra storage space throughout. 2'' blinds included. Central vacuum system. 1500 sq. ft. full walk-out basement with exterior and interior entry access. The basement has a bedroom, full bathroom and space to add a kitchen (easily access plumbing). A lot of shelving for storage. Plenty of space to use as a mother-in-law suite, game room, gym, man cave, apartment, etc. The possibilities are endless! Huge 30 x 40 (1200 sq. ft.) metal shop with separate meter, including electricity, water and extra storage space. A 16 x 40 shed ready for your camper, boat, etc. Your own private oasis with the beautifully landscaped yard including gardenias, crepe myrtles, tulip trees, pear trees, azaleas, camellias, wisteria, oak trees, cedar trees and dogwood trees! Extra space and water spigots throughout the yard to accommodate gardening. White picket fencing, two covered porches and a patio. Two separate driveways to easily access the property. Dead end road for added privacy. Only minutes from shopping, dining and schools. Seller is offering $5,000 Buyer Incentives with an acceptable offer! No HOA! Motivated Seller!! Don't miss out on this GEM!!
Last Agent to Sell the Property
Wisteria Properties, LLC License #SC85088 Listed on: 10/15/2024
Home Details
Home Type
- Single Family
Est. Annual Taxes
- $706
Year Built
- Built in 1970
Lot Details
- 3.1 Acre Lot
- Fenced
- Landscaped
- Garden
Parking
- Driveway
Home Design
- Ranch Style House
- Brick Exterior Construction
- Shingle Roof
- Composition Roof
Interior Spaces
- 2,208 Sq Ft Home
- Central Vacuum
- Ceiling Fan
- Wood Burning Fireplace
- Fireplace Features Masonry
- Window Treatments
- Family Room with Fireplace
- Breakfast Room
- Formal Dining Room
Kitchen
- Eat-In Kitchen
- Self-Cleaning Oven
- Range
- Microwave
- Dishwasher
Flooring
- Wood
- Ceramic Tile
Bedrooms and Bathrooms
- 3 Bedrooms
- 3 Full Bathrooms
Laundry
- Dryer
- Washer
Attic
- Storage In Attic
- Pull Down Stairs to Attic
Finished Basement
- Walk-Out Basement
- Basement Fills Entire Space Under The House
- Interior and Exterior Basement Entry
Home Security
- Intercom
- Storm Doors
- Fire and Smoke Detector
Outdoor Features
- Patio
- Porch
Horse Facilities and Amenities
- Horses Allowed On Property
Utilities
- Central Air
- Heating System Uses Natural Gas
- Heat Pump System
- Underground Utilities
- Gas Water Heater
- Septic Tank
- Internet Available
- Cable TV Available
Community Details
- No Home Owners Association
Listing and Financial Details
- Assessor Parcel Number 123-07-02-012
- Seller Concessions Not Offered
Ownership History
Purchase Details
Home Financials for this Owner
Home Financials are based on the most recent Mortgage that was taken out on this home.Purchase Details
Purchase Details
Home Financials for this Owner
Home Financials are based on the most recent Mortgage that was taken out on this home.Purchase Details
Home Financials for this Owner
Home Financials are based on the most recent Mortgage that was taken out on this home.Similar Homes in Aiken, SC
Home Values in the Area
Average Home Value in this Area
Purchase History
| Date | Type | Sale Price | Title Company |
|---|---|---|---|
| Deed | -- | None Listed On Document | |
| Deed | -- | None Listed On Document | |
| Deed | $405,800 | None Listed On Document | |
| Deed | $405,800 | None Listed On Document | |
| Corporate Deed | $180,000 | -- | |
| Deed | $180,000 | -- |
Mortgage History
| Date | Status | Loan Amount | Loan Type |
|---|---|---|---|
| Previous Owner | $30,713 | Credit Line Revolving | |
| Previous Owner | $139,600 | New Conventional | |
| Previous Owner | $162,000 | New Conventional |
Property History
| Date | Event | Price | Change | Sq Ft Price |
|---|---|---|---|---|
| 11/12/2024 11/12/24 | Sold | $405,800 | -9.8% | $184 / Sq Ft |
| 11/07/2024 11/07/24 | Pending | -- | -- | -- |
| 10/15/2024 10/15/24 | For Sale | $449,900 | +10.9% | $204 / Sq Ft |
| 09/28/2024 09/28/24 | Off Market | $405,800 | -- | -- |
| 09/10/2024 09/10/24 | Price Changed | $449,900 | -10.0% | $204 / Sq Ft |
| 07/10/2024 07/10/24 | Price Changed | $499,900 | -9.9% | $226 / Sq Ft |
| 05/21/2024 05/21/24 | Price Changed | $554,900 | -0.9% | $251 / Sq Ft |
| 03/29/2024 03/29/24 | For Sale | $559,900 | -- | $254 / Sq Ft |
Tax History Compared to Growth
Tax History
| Year | Tax Paid | Tax Assessment Tax Assessment Total Assessment is a certain percentage of the fair market value that is determined by local assessors to be the total taxable value of land and additions on the property. | Land | Improvement |
|---|---|---|---|---|
| 2023 | $706 | $6,940 | $620 | $157,900 |
| 2022 | $687 | $6,940 | $0 | $0 |
| 2021 | $689 | $6,940 | $0 | $0 |
| 2020 | $716 | $7,120 | $0 | $0 |
| 2019 | $716 | $7,120 | $0 | $0 |
| 2018 | $724 | $7,120 | $620 | $6,500 |
| 2017 | $688 | $0 | $0 | $0 |
| 2016 | $689 | $0 | $0 | $0 |
| 2015 | $765 | $0 | $0 | $0 |
| 2014 | $767 | $0 | $0 | $0 |
| 2013 | -- | $0 | $0 | $0 |
Agents Affiliated with this Home
-
Christie Quattlebaum

Seller's Agent in 2024
Christie Quattlebaum
Wisteria Properties, LLC
(803) 617-9912
45 Total Sales
-
Gail Gingrey Team

Buyer's Agent in 2024
Gail Gingrey Team
Meybohm Real Estate - Aiken
(803) 979-7400
260 Total Sales
Map
Source: Aiken Association of REALTORS®
MLS Number: 211026
APN: 123-07-02-012
- 298 Vanderbilt Dr Unit A
- 4175 Adelaide Loop
- 4167 Adelaide Loop
- 4161 Adelaide Loop
- 4153 Adelaide Loop
- 9041 Canyon Row
- 9053 Canyon Row
- 9077 Canyon Row
- 9040 Canyon Row
- 9058 Canyon Row
- 9076 Canyon Row
- 9108 Canyon Row
- 9122 Canyon Row
- 213 Riverbank Way
- 618 Mitcham Garden
- 398 Longford St
- 3010 Stanhope Dr
- 370 Longford St
- 6 Furman Dr
- 5015 Chimney Swift Path
