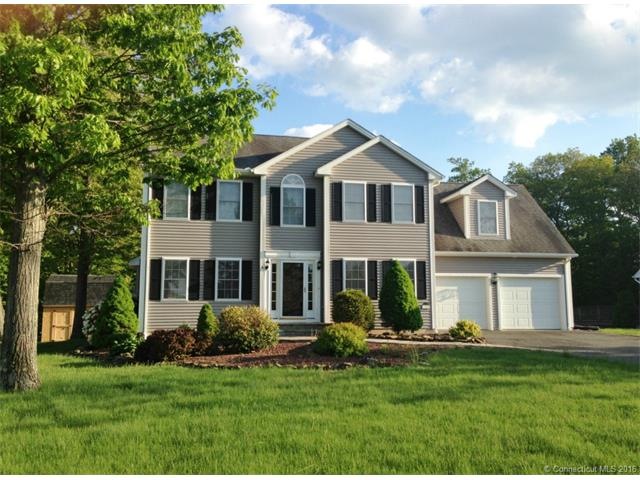
315 D Welton Way Thomaston, CT 06787
Highlights
- Colonial Architecture
- Attic
- No HOA
- Deck
- 1 Fireplace
- Park
About This Home
As of March 2017GREAT PRICE for this Beautiful Home in Desired Neighborhood! Interior Features Include: 4 Bedrooms, 2.1 Baths. Granit Counters, Updated Baths, Hardwood Floors, Central Air, Natural GAs Heat. Private Master Bath, Master Bedroom Walk-in Closet. Natural Gas Fireplace. Exterior Features Include: Level Yard (Backs Up To Woods), Level Driveway, Oversized Rear Deck. Public Water, Public Sewer, Underground Utilities. Neighborhood Park (Soccer Field & Baseball Field). A TRUE GEM!
Last Agent to Sell the Property
Stone Crest Realty LLC License #REB.0757460 Listed on: 03/07/2015
Home Details
Home Type
- Single Family
Est. Annual Taxes
- $6,680
Year Built
- Built in 1999
Lot Details
- 0.46 Acre Lot
- Level Lot
Home Design
- Colonial Architecture
- Vinyl Siding
- Radon Mitigation System
Interior Spaces
- 2,136 Sq Ft Home
- 1 Fireplace
- Basement Fills Entire Space Under The House
- Pull Down Stairs to Attic
- Laundry Room
Kitchen
- Oven or Range
- Dishwasher
Bedrooms and Bathrooms
- 4 Bedrooms
Parking
- 2 Car Garage
- Parking Deck
- Automatic Garage Door Opener
- Driveway
Outdoor Features
- Deck
- Outdoor Storage
Schools
- Black Rock Elementary School
- Thomaston Center Middle School
- Thomaston High School
Utilities
- Central Air
- Heating System Uses Natural Gas
- Underground Utilities
Community Details
Overview
- No Home Owners Association
- Highwood Farm Subdivision
Recreation
- Park
Ownership History
Purchase Details
Home Financials for this Owner
Home Financials are based on the most recent Mortgage that was taken out on this home.Purchase Details
Home Financials for this Owner
Home Financials are based on the most recent Mortgage that was taken out on this home.Purchase Details
Home Financials for this Owner
Home Financials are based on the most recent Mortgage that was taken out on this home.Purchase Details
Similar Homes in Thomaston, CT
Home Values in the Area
Average Home Value in this Area
Purchase History
| Date | Type | Sale Price | Title Company |
|---|---|---|---|
| Warranty Deed | $309,000 | -- | |
| Warranty Deed | $300,000 | -- | |
| Warranty Deed | $295,000 | -- | |
| Warranty Deed | $213,500 | -- |
Mortgage History
| Date | Status | Loan Amount | Loan Type |
|---|---|---|---|
| Open | $294,100 | Stand Alone Refi Refinance Of Original Loan | |
| Closed | $291,696 | FHA | |
| Closed | $302,553 | FHA | |
| Previous Owner | $214,000 | No Value Available | |
| Previous Owner | $265,000 | No Value Available |
Property History
| Date | Event | Price | Change | Sq Ft Price |
|---|---|---|---|---|
| 03/28/2017 03/28/17 | Sold | $309,000 | -3.4% | $145 / Sq Ft |
| 03/15/2017 03/15/17 | Price Changed | $319,900 | -1.5% | $150 / Sq Ft |
| 06/06/2015 06/06/15 | Pending | -- | -- | -- |
| 03/07/2015 03/07/15 | For Sale | $324,900 | +8.3% | $152 / Sq Ft |
| 08/19/2013 08/19/13 | Sold | $300,000 | -8.8% | $140 / Sq Ft |
| 07/13/2013 07/13/13 | Pending | -- | -- | -- |
| 03/03/2013 03/03/13 | For Sale | $329,000 | -- | $154 / Sq Ft |
Tax History Compared to Growth
Tax History
| Year | Tax Paid | Tax Assessment Tax Assessment Total Assessment is a certain percentage of the fair market value that is determined by local assessors to be the total taxable value of land and additions on the property. | Land | Improvement |
|---|---|---|---|---|
| 2024 | $7,658 | $222,880 | $57,820 | $165,060 |
| 2023 | $7,495 | $222,880 | $57,820 | $165,060 |
| 2022 | $7,157 | $222,880 | $57,820 | $165,060 |
| 2021 | $6,915 | $191,380 | $55,090 | $136,290 |
| 2020 | $6,915 | $191,380 | $55,090 | $136,290 |
| 2019 | $6,991 | $191,380 | $55,090 | $136,290 |
| 2018 | $6,849 | $191,380 | $55,090 | $136,290 |
| 2017 | $6,708 | $191,380 | $55,090 | $136,290 |
| 2016 | $6,680 | $196,070 | $60,480 | $135,590 |
| 2015 | $6,594 | $196,070 | $60,480 | $135,590 |
| 2014 | $6,594 | $196,070 | $60,480 | $135,590 |
Agents Affiliated with this Home
-
Bethany Lydem

Seller's Agent in 2017
Bethany Lydem
Stone Crest Realty LLC
(860) 485-8448
66 in this area
171 Total Sales
-
Catherine DuPont

Buyer's Agent in 2017
Catherine DuPont
Stone Crest Realty LLC
(860) 309-0277
11 in this area
21 Total Sales
-
Ellen Waterhouse

Buyer's Agent in 2013
Ellen Waterhouse
William Pitt
(860) 309-2691
1 in this area
39 Total Sales
Map
Source: SmartMLS
MLS Number: L10026074
APN: THOM-000022-000003-000003
- 287 D Welton Way
- 90 Edwin Ln
- 357 D Welton Way
- 26 Julia Ln
- 225 Michelle Ln S
- 123 Clay St
- 109 Clay St
- 103 Clay St
- 120 Hotchkiss Ave
- 58 Litchfield St
- 42 Litchfield St
- 164 Atwood Rd
- 397 Walnut Hill Rd
- 798 High Street Extension
- 75 Atwood Heights
- 34 Oak St
- 82 Pleasant St
- 1288 Old Northfield Rd
- 31 Bristol St
- 645 Fenn Rd
