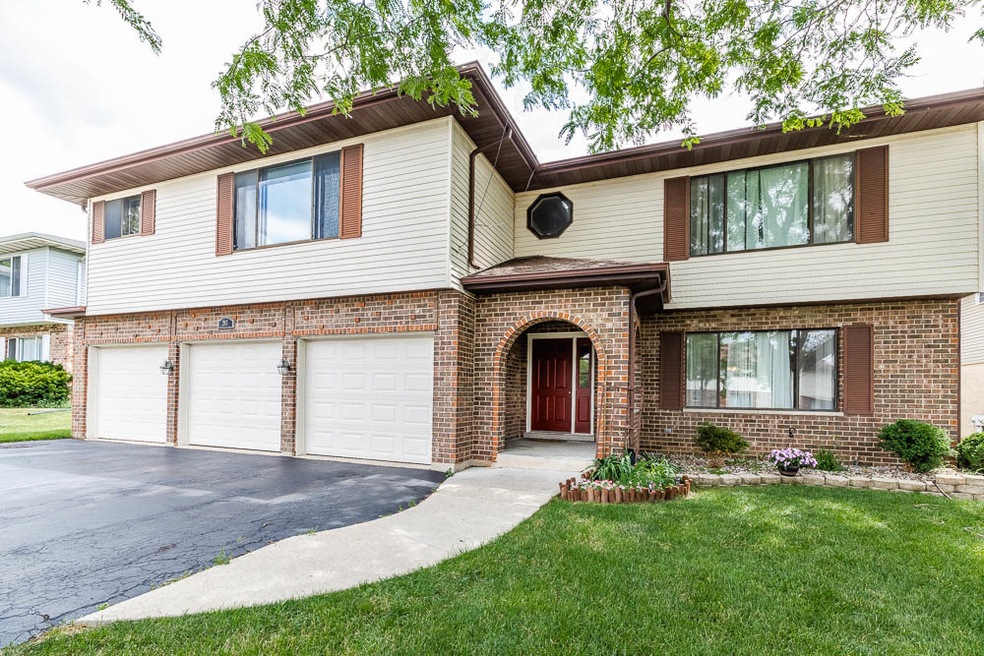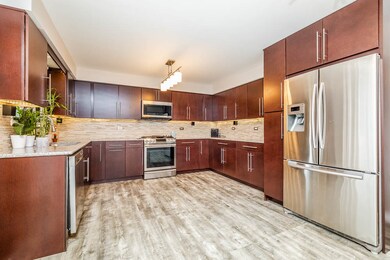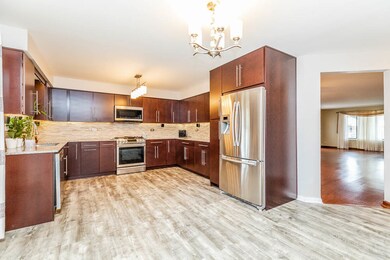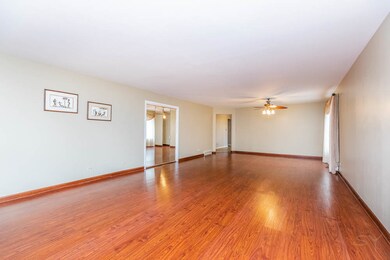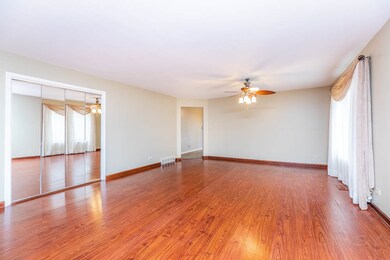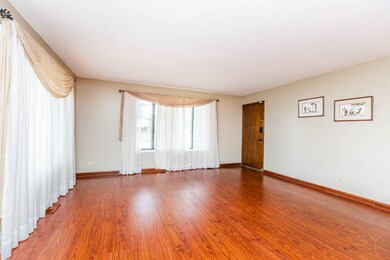
315 Dee Ct Unit A Bloomingdale, IL 60108
Estimated Value: $267,588 - $318,000
Highlights
- Landscaped Professionally
- Formal Dining Room
- 1 Car Attached Garage
- Glenbard East High School Rated A
- Cul-De-Sac
- Intercom
About This Home
As of August 2021Stunning and updated 2000 Sq Foot two bedroom two bathroom ground floor unit in Brookdale Estates. Enormous living room and dining room. Separate large family room with gas brick fireplace. Chef's Eat In Kitchen with new stainless appliances, granite counters, and backsplash. Large bedrooms and new flooring throughout most of the home. Great patio and outdoor space with garden. Laundry room, and very large storage unit specific to unit in building. Indoor garage parking included. Steps to shopping, transportation, and everything Bloomingdale has to offer.
Last Agent to Sell the Property
Main Street Real Estate Group License #475119960 Listed on: 06/23/2021

Property Details
Home Type
- Condominium
Est. Annual Taxes
- $5,481
Year Built
- Built in 1980
Lot Details
- Cul-De-Sac
- Landscaped Professionally
HOA Fees
- $169 Monthly HOA Fees
Parking
- 1 Car Attached Garage
- Garage Transmitter
- Garage Door Opener
- Driveway
- Parking Included in Price
Home Design
- Brick Exterior Construction
- Asphalt Roof
- Concrete Perimeter Foundation
Interior Spaces
- 2,000 Sq Ft Home
- 1-Story Property
- Ceiling Fan
- Attached Fireplace Door
- Family Room with Fireplace
- Formal Dining Room
- Storage
- Intercom
Kitchen
- Range
- Microwave
- Dishwasher
Bedrooms and Bathrooms
- 2 Bedrooms
- 2 Potential Bedrooms
- 2 Full Bathrooms
Laundry
- Dryer
- Washer
Unfinished Basement
- Partial Basement
- Sump Pump
Outdoor Features
- Patio
Schools
- Winnebago Elementary School
- Marquardt Middle School
Utilities
- Forced Air Heating and Cooling System
- Heating System Uses Natural Gas
- Water Softener is Owned
- Cable TV Available
Listing and Financial Details
- Homeowner Tax Exemptions
Community Details
Overview
- Association fees include water, insurance, exterior maintenance, lawn care
- 3 Units
- Manager Association
- Brookdale Estates Subdivision
Amenities
- Common Area
- Community Storage Space
Pet Policy
- Dogs and Cats Allowed
Security
- Storm Screens
- Carbon Monoxide Detectors
Ownership History
Purchase Details
Home Financials for this Owner
Home Financials are based on the most recent Mortgage that was taken out on this home.Purchase Details
Home Financials for this Owner
Home Financials are based on the most recent Mortgage that was taken out on this home.Purchase Details
Home Financials for this Owner
Home Financials are based on the most recent Mortgage that was taken out on this home.Purchase Details
Home Financials for this Owner
Home Financials are based on the most recent Mortgage that was taken out on this home.Purchase Details
Home Financials for this Owner
Home Financials are based on the most recent Mortgage that was taken out on this home.Purchase Details
Purchase Details
Similar Homes in the area
Home Values in the Area
Average Home Value in this Area
Purchase History
| Date | Buyer | Sale Price | Title Company |
|---|---|---|---|
| Mohammed Ali | $227,500 | Chicago Title | |
| Sanaz Shahami Shahab | $190,000 | Multiple | |
| Leider Frank J | -- | Accommodation | |
| Leider Frank J | $198,000 | Atg | |
| Virgili Natalie Ann | $185,500 | Fox Title Company | |
| Caranci Vincetta | $138,500 | -- | |
| Rossi Arthur | $122,500 | Law Title Insurance |
Mortgage History
| Date | Status | Borrower | Loan Amount |
|---|---|---|---|
| Open | Mohammed Ali | $216,125 | |
| Previous Owner | Shahami Shahab | $177,000 | |
| Previous Owner | Sanaz Shahami Shahab | $180,500 | |
| Previous Owner | Leider Frank J | $28,000 | |
| Previous Owner | Leider Frank J | $158,400 | |
| Previous Owner | Leider Frank J | $19,800 | |
| Previous Owner | Virgili Natalie Ann | $50,000 | |
| Previous Owner | Virgili Natalie Ann | $135,000 |
Property History
| Date | Event | Price | Change | Sq Ft Price |
|---|---|---|---|---|
| 08/18/2021 08/18/21 | Sold | $229,000 | -4.2% | $115 / Sq Ft |
| 07/12/2021 07/12/21 | Pending | -- | -- | -- |
| 06/23/2021 06/23/21 | For Sale | $239,000 | -- | $120 / Sq Ft |
Tax History Compared to Growth
Tax History
| Year | Tax Paid | Tax Assessment Tax Assessment Total Assessment is a certain percentage of the fair market value that is determined by local assessors to be the total taxable value of land and additions on the property. | Land | Improvement |
|---|---|---|---|---|
| 2023 | $6,259 | $75,660 | $12,640 | $63,020 |
| 2022 | $5,939 | $67,240 | $12,560 | $54,680 |
| 2021 | $5,807 | $63,880 | $11,930 | $51,950 |
| 2020 | $5,481 | $62,320 | $11,640 | $50,680 |
| 2019 | $5,249 | $59,890 | $11,190 | $48,700 |
| 2018 | $5,057 | $54,310 | $10,680 | $43,630 |
| 2017 | $4,778 | $50,340 | $9,900 | $40,440 |
| 2016 | $5,639 | $56,710 | $11,150 | $45,560 |
| 2015 | $5,510 | $52,920 | $10,400 | $42,520 |
| 2014 | $5,563 | $52,920 | $10,400 | $42,520 |
| 2013 | $5,631 | $54,730 | $10,760 | $43,970 |
Agents Affiliated with this Home
-
Mo Dadkhah

Seller's Agent in 2021
Mo Dadkhah
SMain Street Real Estate Group
(847) 431-6222
1 in this area
137 Total Sales
-
Jeff Bushaw

Seller Co-Listing Agent in 2021
Jeff Bushaw
SMain Street Real Estate Group
(847) 834-4009
1 in this area
126 Total Sales
-
Peter Dubiel

Buyer's Agent in 2021
Peter Dubiel
The McDonald Group
(773) 844-0478
3 in this area
176 Total Sales
Map
Source: Midwest Real Estate Data (MRED)
MLS Number: 11132642
APN: 02-23-415-001
- 264 Evergreen Ln
- 316 Juliana Ln
- 217 Applewood Ln
- 311 Felicia Ct
- 219 Jorrie Ln
- 191 Acorn Ln
- 207 Emerson Ct Unit D
- 306 Milton Ct Unit B
- 221 Pebble Creek Dr
- 234 Stanyon Ln Unit 9
- 230 Stanyon Ln
- 2148 W Cimarron Way
- 2121 Pepperwood Ln
- 690 N Western Ln
- 176 Royce Dr
- 205 Lakeshore Ln
- 203 Spring Ct
- 187 Kingston Ln
- 735 N Swift Rd Unit 102
- 328 Erie Cir
- 315 Dee Ct Unit A
- 315 Dee Ct Unit C
- 315 Dee Ct Unit B
- 317 Dee Ct
- 317 Dee Ct Unit B
- 317 Dee Ct Unit C
- 313 Dee Ct Unit C
- 313 Dee Ct Unit B
- 319 Dee Ct
- 319 Dee Ct Unit A
- 319 Dee Ct Unit C
- 319 Dee Ct Unit B
- 311 Dee Ct Unit C
- 311 Dee Ct Unit A
- 311 Dee Ct Unit B
- 311 Dee Ct
- 316 Morningside Dr Unit B
- 316 Morningside Dr Unit A
- 316 Morningside Dr
- 309 Starling Ct
