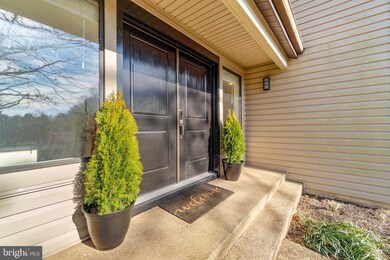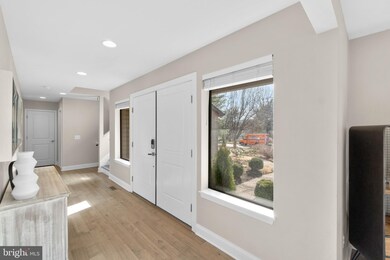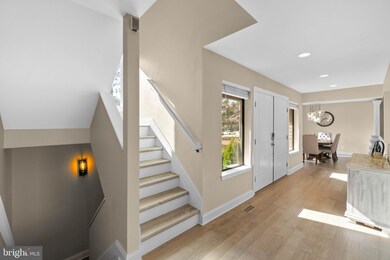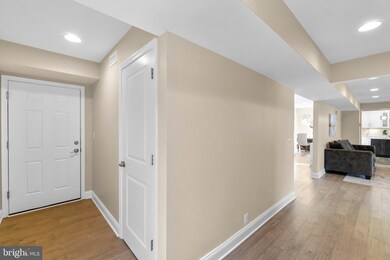
315 Delight Meadows Rd Reisterstown, MD 21136
Sunnybrook Hills NeighborhoodEstimated Value: $689,942 - $779,000
Highlights
- Eat-In Gourmet Kitchen
- Heated Floors
- Contemporary Architecture
- View of Trees or Woods
- 1 Acre Lot
- Main Floor Bedroom
About This Home
As of April 2022Set on a quiet 1 acre wooded surround is this remodeled 4 bedroom and 3 bath contemporary in the premier Delight Meadows community delivering over 2,900 sqft of bright accommodating spaces. Step inside this home to find easy to maintain LVT flooring, LED recessed lighting and newer fixtures, a main level bedroom or flex space, an open living room and dining room brightened by a pair of trio picture windows, a study, and a family room. The enhanced chef's kitchen is appointed with quartz counters and backsplash, white Shaker cabinetry and drawers, a Samsung smart refrigerator, a Verona gas range and multifunction oven, range hood, pot filler, an oversized island with breakfast bar and chic modern lighting, and a breakfast room with a walkout to a porch and backyard. Owner's suite presents a sitting area, a walk-in closet and standard closet, and an upgraded bath with heated tile flooring, a double vanity, a multi-head shower, and a stand-alone tub. Expanded living space in the lower level includes a rec room with new carpeting and custom built-ins, with a glass slider walk-up to the shaded backyard. Sharp roof angles add to the contemporary vibe of this home which displays a variety of windows and materials that contribute to the curb appeal! Welcome to new memories…
Last Agent to Sell the Property
Keller Williams Lucido Agency License #4037 Listed on: 03/10/2022

Home Details
Home Type
- Single Family
Est. Annual Taxes
- $4,729
Year Built
- Built in 1987
Lot Details
- 1 Acre Lot
- Landscaped
- Back, Front, and Side Yard
Parking
- 2 Car Attached Garage
- 6 Driveway Spaces
- Front Facing Garage
- Garage Door Opener
- Off-Street Parking
Home Design
- Contemporary Architecture
- Slab Foundation
- Shingle Roof
- Asphalt Roof
- Vinyl Siding
Interior Spaces
- Property has 2 Levels
- Recessed Lighting
- Double Pane Windows
- Window Treatments
- Window Screens
- Sliding Doors
- Entrance Foyer
- Family Room Off Kitchen
- Living Room
- Combination Kitchen and Dining Room
- Den
- Views of Woods
- Attic Fan
Kitchen
- Eat-In Gourmet Kitchen
- Breakfast Area or Nook
- Double Oven
- Gas Oven or Range
- Range Hood
- Built-In Microwave
- Ice Maker
- Dishwasher
- Stainless Steel Appliances
- Kitchen Island
- Upgraded Countertops
- Disposal
Flooring
- Wood
- Carpet
- Heated Floors
- Ceramic Tile
- Luxury Vinyl Tile
Bedrooms and Bathrooms
- En-Suite Primary Bedroom
- En-Suite Bathroom
- Walk-In Closet
Laundry
- Laundry Room
- Laundry on upper level
- Electric Dryer
- Front Loading Washer
Finished Basement
- Heated Basement
- Walk-Up Access
- Connecting Stairway
- Interior and Side Basement Entry
- Sump Pump
Home Security
- Carbon Monoxide Detectors
- Flood Lights
Schools
- Owings Mills High School
Utilities
- Central Air
- Heat Pump System
- Programmable Thermostat
- Water Dispenser
- Well
- Electric Water Heater
- Private Sewer
Additional Features
- Exterior Lighting
- Suburban Location
Community Details
- No Home Owners Association
- Delight Meadows Subdivision
Listing and Financial Details
- Tax Lot 14
- Assessor Parcel Number 04042000004458
Ownership History
Purchase Details
Home Financials for this Owner
Home Financials are based on the most recent Mortgage that was taken out on this home.Purchase Details
Similar Homes in Reisterstown, MD
Home Values in the Area
Average Home Value in this Area
Purchase History
| Date | Buyer | Sale Price | Title Company |
|---|---|---|---|
| Grant Tisha | $375,000 | Residential T&E Co | |
| Meier Ira J | $45,000 | -- |
Mortgage History
| Date | Status | Borrower | Loan Amount |
|---|---|---|---|
| Open | Grant Tisha | $337,500 | |
| Previous Owner | Meier Ira J | $165,000 | |
| Previous Owner | Meier Ira J | $138,576 |
Property History
| Date | Event | Price | Change | Sq Ft Price |
|---|---|---|---|---|
| 04/04/2022 04/04/22 | Sold | $650,000 | +9.2% | $224 / Sq Ft |
| 03/13/2022 03/13/22 | Pending | -- | -- | -- |
| 03/10/2022 03/10/22 | For Sale | $595,000 | +58.7% | $205 / Sq Ft |
| 09/27/2019 09/27/19 | Sold | $375,000 | 0.0% | $129 / Sq Ft |
| 08/27/2019 08/27/19 | Pending | -- | -- | -- |
| 08/16/2019 08/16/19 | Price Changed | $375,000 | -6.3% | $129 / Sq Ft |
| 07/19/2019 07/19/19 | For Sale | $400,000 | -- | $138 / Sq Ft |
Tax History Compared to Growth
Tax History
| Year | Tax Paid | Tax Assessment Tax Assessment Total Assessment is a certain percentage of the fair market value that is determined by local assessors to be the total taxable value of land and additions on the property. | Land | Improvement |
|---|---|---|---|---|
| 2024 | $5,212 | $427,000 | $135,000 | $292,000 |
| 2023 | $2,556 | $416,833 | $0 | $0 |
| 2022 | $4,944 | $406,667 | $0 | $0 |
| 2021 | $4,273 | $396,500 | $135,000 | $261,500 |
| 2020 | $4,476 | $369,300 | $0 | $0 |
| 2019 | $4,146 | $342,100 | $0 | $0 |
| 2018 | $3,817 | $314,900 | $135,000 | $179,900 |
| 2017 | $3,859 | $314,900 | $0 | $0 |
| 2016 | $3,786 | $314,900 | $0 | $0 |
| 2015 | $3,786 | $331,400 | $0 | $0 |
| 2014 | $3,786 | $331,400 | $0 | $0 |
Agents Affiliated with this Home
-
Bob Lucido

Seller's Agent in 2022
Bob Lucido
Keller Williams Lucido Agency
(410) 979-6024
17 in this area
3,126 Total Sales
-
Stacey Allen

Seller Co-Listing Agent in 2022
Stacey Allen
Keller Williams Lucido Agency
(615) 403-4707
7 in this area
127 Total Sales
-
Natalie Frazier

Buyer's Agent in 2022
Natalie Frazier
United Real Estate Executives
(443) 271-1876
2 in this area
20 Total Sales
-
Lauren Shapiro

Seller Co-Listing Agent in 2019
Lauren Shapiro
Long & Foster
(410) 404-2044
3 in this area
180 Total Sales
Map
Source: Bright MLS
MLS Number: MDBC2028000
APN: 04-2000004458
- 503 Sunbrook Rd
- 11606 Amaralles Dr
- 317 Cherrystone Ct
- 543 Halite Dr
- 119 Oakmere Rd
- 6 Rider Mill Ct
- 11052 Alex Way
- 2 Stone Garden Ct
- 615 Long Wall Dr
- 11029 Mill Centre Dr
- 9712 Ashlyn Cir
- 9415 Ashlyn Cir
- 9935 Sherwood Farm Rd
- 205 Alvie Ln
- 134 W Chestnut Hill Ln
- 5004 Willow Branch Way Unit 305
- 115 Nicodemus Rd
- 152 W Chestnut Hill Ln
- 612 Quarry Place Ct
- 614 Quarry Place Ct
- 315 Delight Meadows Rd
- 313 Delight Meadows Rd
- 317 Delight Meadows Rd
- 402 Red Meadows Ct
- 314 Delight Meadows Rd
- 312 Delight Meadows Rd
- 311 Delight Meadows Rd
- 319 Delight Meadows Rd
- 404 Red Meadows Ct
- 316 Delight Meadows Rd
- 318 Delight Meadows Rd
- 310 Delight Meadows Rd
- 401 Red Meadows Ct
- 307 Red Meadows Ct
- 309 Delight Meadows Rd
- 202 Bryan Way
- 321 Delight Meadows Rd
- 308 Delight Meadows Rd
- 320 Delight Meadows Rd
- 405 Red Meadows Ct






