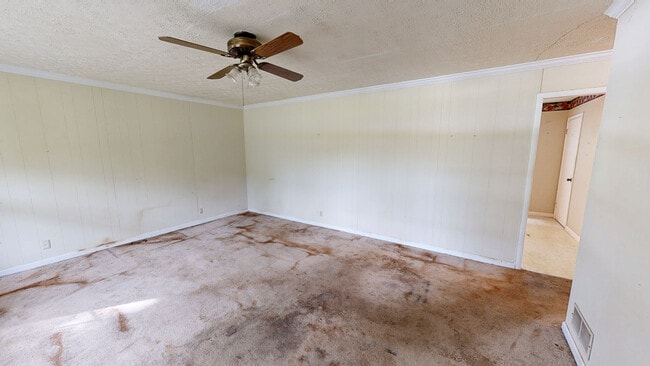
315 Dell Rd Maryville, TN 37804
Estimated payment $1,333/month
Highlights
- Hot Property
- Traditional Architecture
- Bonus Room
- Deck
- Main Floor Primary Bedroom
- No HOA
About This Home
Unleash your inner designer! Tucked away in beautiful Maryville, this 3-bedroom, 2-bathroom home is brimming with character and incredible potential. Forget cookie-cutter - this is your chance to craft a personalized haven from the ground up. Enjoy the unique perk of an en-suite deck, perfect for private relaxation or soaking up the peaceful county vibes. With a little TLC, this 'diamond in the rough' is poised to become a showstopper, offering fantastic value and a truly custom living experience. Only owner occupant buyers are eligible for first 30 days of listing through First Look Program.
Home Details
Home Type
- Single Family
Est. Annual Taxes
- $1,322
Year Built
- Built in 1968
Lot Details
- 0.37 Acre Lot
- Irregular Lot
- Lot Has A Rolling Slope
Home Design
- Traditional Architecture
- Brick Exterior Construction
- Block Foundation
- Rough-In Plumbing
Interior Spaces
- 2,262 Sq Ft Home
- Bonus Room
- Storage Room
Flooring
- Carpet
- Laminate
Bedrooms and Bathrooms
- 3 Bedrooms
- Primary Bedroom on Main
- 2 Full Bathrooms
Laundry
- Laundry Room
- Washer and Dryer Hookup
Partially Finished Basement
- Walk-Out Basement
- Recreation or Family Area in Basement
- Stubbed For A Bathroom
Parking
- 2 Carport Spaces
- 2 Car Parking Spaces
- Parking Available
- Off-Street Parking
Outdoor Features
- Deck
Schools
- Eagleton Elementary School
- Heritage Middle School
- Heritage High School
Utilities
- Cooling Available
- Heating Available
- Septic Tank
Community Details
- No Home Owners Association
- Dellwood Subdivision
Listing and Financial Details
- Assessor Parcel Number 048I C 015.00
Map
Home Values in the Area
Average Home Value in this Area
Tax History
| Year | Tax Paid | Tax Assessment Tax Assessment Total Assessment is a certain percentage of the fair market value that is determined by local assessors to be the total taxable value of land and additions on the property. | Land | Improvement |
|---|---|---|---|---|
| 2024 | $1,322 | $83,125 | $15,000 | $68,125 |
| 2023 | $1,322 | $83,125 | $15,000 | $68,125 |
| 2022 | $1,107 | $44,800 | $8,750 | $36,050 |
| 2021 | $1,107 | $44,800 | $8,750 | $36,050 |
| 2020 | $1,107 | $44,800 | $8,750 | $36,050 |
| 2019 | $1,107 | $44,800 | $8,750 | $36,050 |
| 2018 | $877 | $35,525 | $7,500 | $28,025 |
| 2017 | $877 | $35,525 | $7,500 | $28,025 |
| 2016 | $877 | $35,525 | $7,500 | $28,025 |
| 2015 | $764 | $35,525 | $7,500 | $28,025 |
| 2014 | $849 | $35,525 | $7,500 | $28,025 |
| 2013 | $849 | $39,500 | $0 | $0 |
Property History
| Date | Event | Price | List to Sale | Price per Sq Ft |
|---|---|---|---|---|
| 09/26/2025 09/26/25 | For Sale | $229,900 | 0.0% | $102 / Sq Ft |
| 09/18/2025 09/18/25 | Pending | -- | -- | -- |
| 09/08/2025 09/08/25 | Price Changed | $229,900 | -4.2% | $102 / Sq Ft |
| 08/20/2025 08/20/25 | Price Changed | $239,900 | -4.0% | $106 / Sq Ft |
| 07/20/2025 07/20/25 | For Sale | $249,900 | -- | $110 / Sq Ft |
Purchase History
| Date | Type | Sale Price | Title Company |
|---|---|---|---|
| Trustee Deed | $231,573 | None Listed On Document | |
| Quit Claim Deed | -- | -- | |
| Deed | -- | -- |
Mortgage History
| Date | Status | Loan Amount | Loan Type |
|---|---|---|---|
| Previous Owner | $249,000 | Reverse Mortgage Home Equity Conversion Mortgage | |
| Previous Owner | $249,000 | Reverse Mortgage Home Equity Conversion Mortgage |
About the Listing Agent

Residential sales experience Experience with 1st time home buyers & investors New construction 1031 Exchange Specialist Foreclosures Active volunteer in local community & church Knoxville Area Association of REALTORS® "Award of Excellence," 2005-2024 B.A.; M.A. in Education. I Will work with you to find the perfect home! Call Kimberly today 865-851-5578
Working as a full-time Real Estate agent, I can help with your real estate needs. As a second-generation Broker, I know how important it is
Kimberly's Other Listings
Source: East Tennessee REALTORS® MLS
MLS Number: 1309072
APN: 048I-C-015.00
- 205 Amerine Rd
- 3240 Tuckaleechee Pike
- 3521 Rylee Jean Way
- 1549-1603 Wales
- 804 Chilhowee View Rd
- 677 E Lincoln Rd
- 1704 Bob White Dr
- 411 Leeds Ct
- 841 Sevierville Rd Unit Several
- 1225 Jefferson Ave
- 2900 Troy Ave
- 703 Clark St Unit 1
- 119 Wildwood Hills Dr
- 4707 Wildwood Rd
- 261 Gill St
- 1011 Cherry St
- 1434 Montvale Station Rd
- 100 Vintage Alcoa Way
- 100 Hamilton Ridge Dr
- 1607 Centennial Park Blvd





