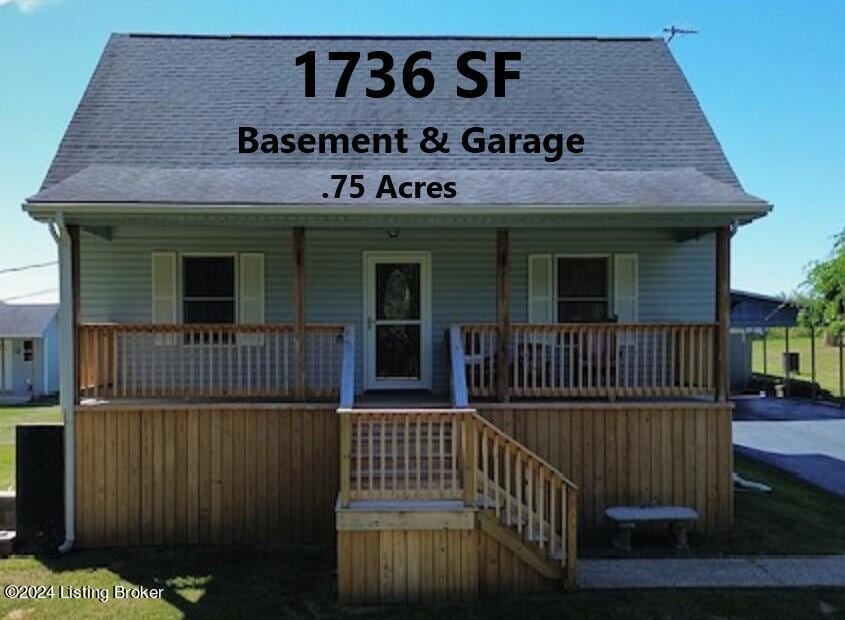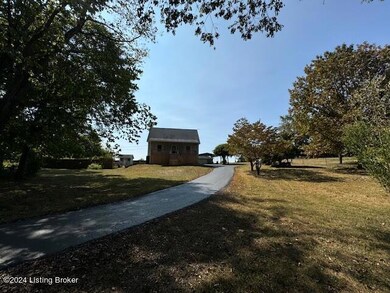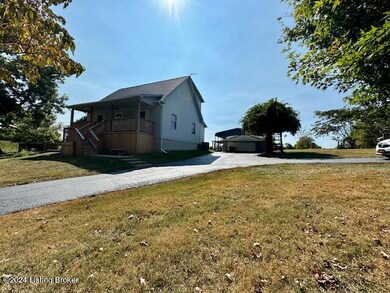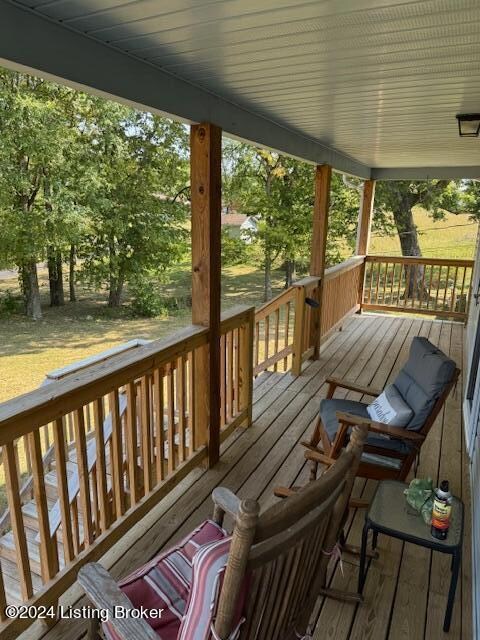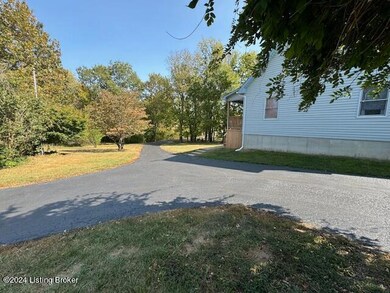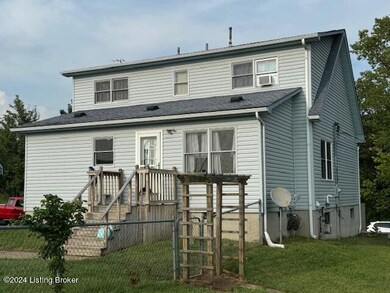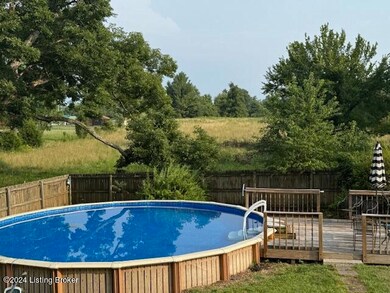
315 Douglas Dr Shepherdsville, KY 40165
Highlights
- Cape Cod Architecture
- 1 Fireplace
- 2 Car Detached Garage
- Deck
- No HOA
- Porch
About This Home
As of February 2025Very clean and well maintained home has it all... Furnace, A/C & water heater only 5 years old. Front deck new in 2023. Large kitchen, breakfast nook, dining room and family room, open floor plan, 4 bedrooms, 2 full baths, basement, garage, pool, and shed, on large .75 acre lot. Private location, dead end street, lush landscaping, 28' x 28' above ground pool w/deck. Unfinished basement with some nice rustic finishes ready for your final touch, a gas fireplace, and cellar w/gravel floor. 2 car detached garage w/attached patio, pool house, and a 20' x 20' carport. Beautiful front covered deck overlooking the property. Have a horse or a motorized cycle? Seller may consider selling an adjacent 3 acre parcel with the sale of this home for additional $105k. Agent is related to seller
Last Agent to Sell the Property
Miranda Properties, Inc. License #204868 Listed on: 07/27/2024
Home Details
Home Type
- Single Family
Est. Annual Taxes
- $1,641
Year Built
- Built in 1987
Lot Details
- Partially Fenced Property
- Privacy Fence
- Chain Link Fence
Parking
- 2 Car Detached Garage
- 2 Carport Spaces
- Driveway
Home Design
- Cape Cod Architecture
- Poured Concrete
- Shingle Roof
- Vinyl Siding
Interior Spaces
- 1,736 Sq Ft Home
- 1-Story Property
- 1 Fireplace
- Basement
Bedrooms and Bathrooms
- 4 Bedrooms
- 2 Full Bathrooms
Outdoor Features
- Deck
- Patio
- Porch
Utilities
- Forced Air Heating System
- Heating System Uses Natural Gas
- Septic Tank
Community Details
- No Home Owners Association
Listing and Financial Details
- Legal Lot and Block 05 / 054-SWO
- Assessor Parcel Number 054-SW0-05-009A
- Seller Concessions Offered
Ownership History
Purchase Details
Home Financials for this Owner
Home Financials are based on the most recent Mortgage that was taken out on this home.Similar Homes in Shepherdsville, KY
Home Values in the Area
Average Home Value in this Area
Purchase History
| Date | Type | Sale Price | Title Company |
|---|---|---|---|
| Warranty Deed | $360,000 | Agency Title | |
| Warranty Deed | $360,000 | Agency Title |
Mortgage History
| Date | Status | Loan Amount | Loan Type |
|---|---|---|---|
| Open | $353,479 | FHA | |
| Closed | $353,479 | FHA |
Property History
| Date | Event | Price | Change | Sq Ft Price |
|---|---|---|---|---|
| 02/07/2025 02/07/25 | Sold | $360,000 | -6.5% | $207 / Sq Ft |
| 01/11/2025 01/11/25 | Pending | -- | -- | -- |
| 08/30/2024 08/30/24 | Price Changed | $384,900 | -3.4% | $222 / Sq Ft |
| 08/13/2024 08/13/24 | Price Changed | $398,500 | -24.8% | $230 / Sq Ft |
| 07/27/2024 07/27/24 | For Sale | $530,000 | -- | $305 / Sq Ft |
Tax History Compared to Growth
Tax History
| Year | Tax Paid | Tax Assessment Tax Assessment Total Assessment is a certain percentage of the fair market value that is determined by local assessors to be the total taxable value of land and additions on the property. | Land | Improvement |
|---|---|---|---|---|
| 2024 | $1,641 | $174,976 | $28,000 | $146,976 |
| 2023 | $1,631 | $174,976 | $0 | $174,976 |
| 2022 | $1,720 | $174,976 | $0 | $174,976 |
| 2021 | $1,722 | $174,976 | $0 | $0 |
| 2020 | $1,600 | $174,976 | $0 | $0 |
| 2019 | $1,564 | $138,520 | $0 | $0 |
| 2018 | $1,596 | $138,520 | $0 | $0 |
| 2017 | $1,572 | $138,520 | $0 | $0 |
| 2016 | $1,544 | $138,520 | $0 | $0 |
| 2015 | $1,470 | $138,520 | $0 | $0 |
| 2014 | $1,377 | $138,520 | $0 | $0 |
Agents Affiliated with this Home
-
Connie French
C
Seller's Agent in 2025
Connie French
Miranda Properties, Inc.
(502) 741-7253
4 Total Sales
-
Kelly Schoeffler

Buyer's Agent in 2025
Kelly Schoeffler
Green Team Real Estate Services
(502) 650-5855
134 Total Sales
Map
Source: Metro Search (Greater Louisville Association of REALTORS®)
MLS Number: 1666681
APN: 405029
- 271 Sunview Dr
- Lot#28 Wood Creek Dr
- Lot#27A Wood Creek Dr
- 954 W Laurel River Rd
- 125/126 Bolten Ct
- 502 Wood Creek Dr
- 360 Rockcastle Villa
- Lot 71 Old Mill Stream Ln
- 345 Lazy River Dr
- 674 Old Mill Stream Ln
- 193 Village Circle Dr
- 103 W Laurel River Dr
- 105 E Laurel River Rd
- 1014 Old Mill Stream Ln
- 161 Proctor Ln
- 150 E Laurel River Rd
- Lot 84 Bells Mill Rd
- 200 Castlerock Dr
- Lot 2 Gavin Dr
- 478 Tollview Dr
